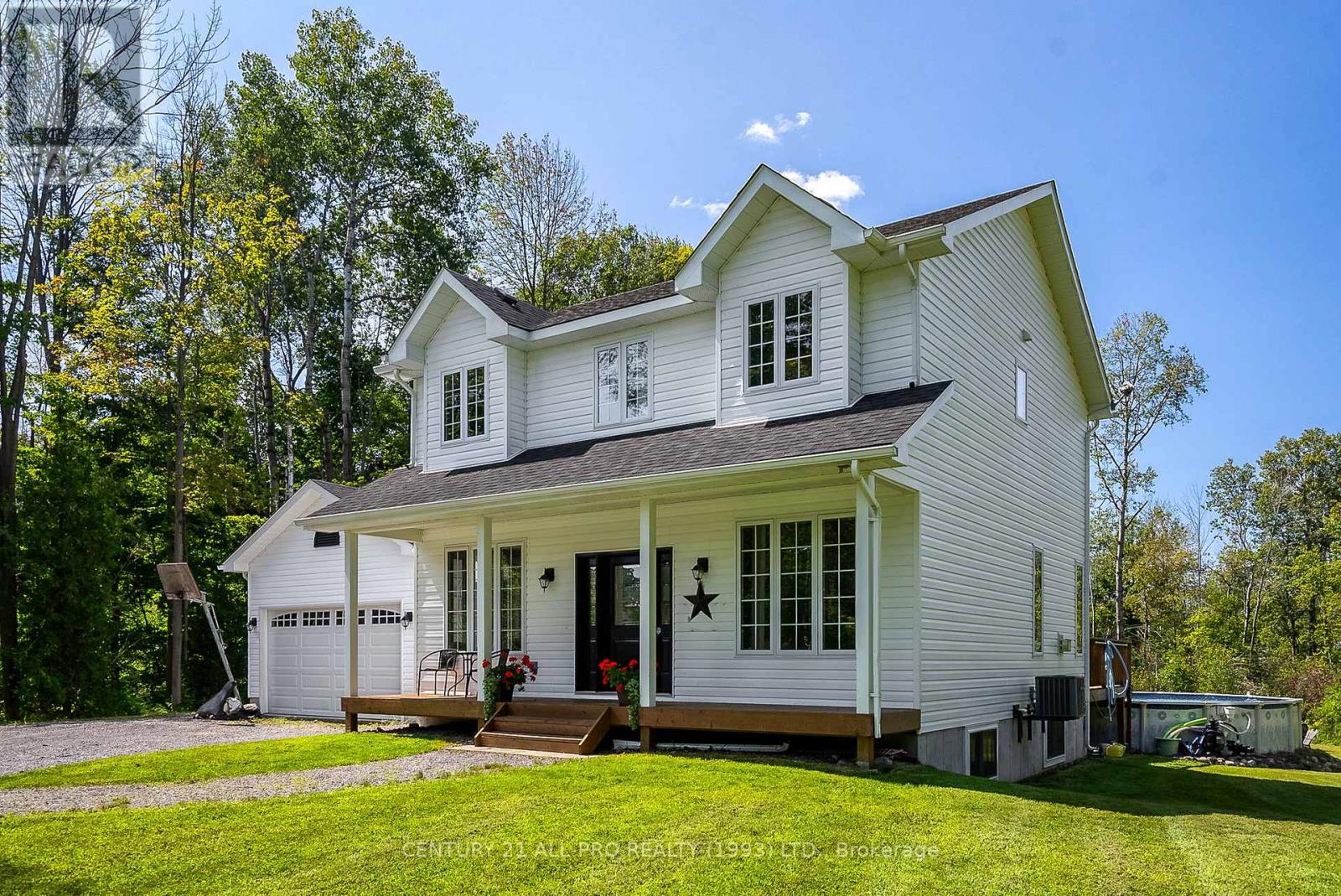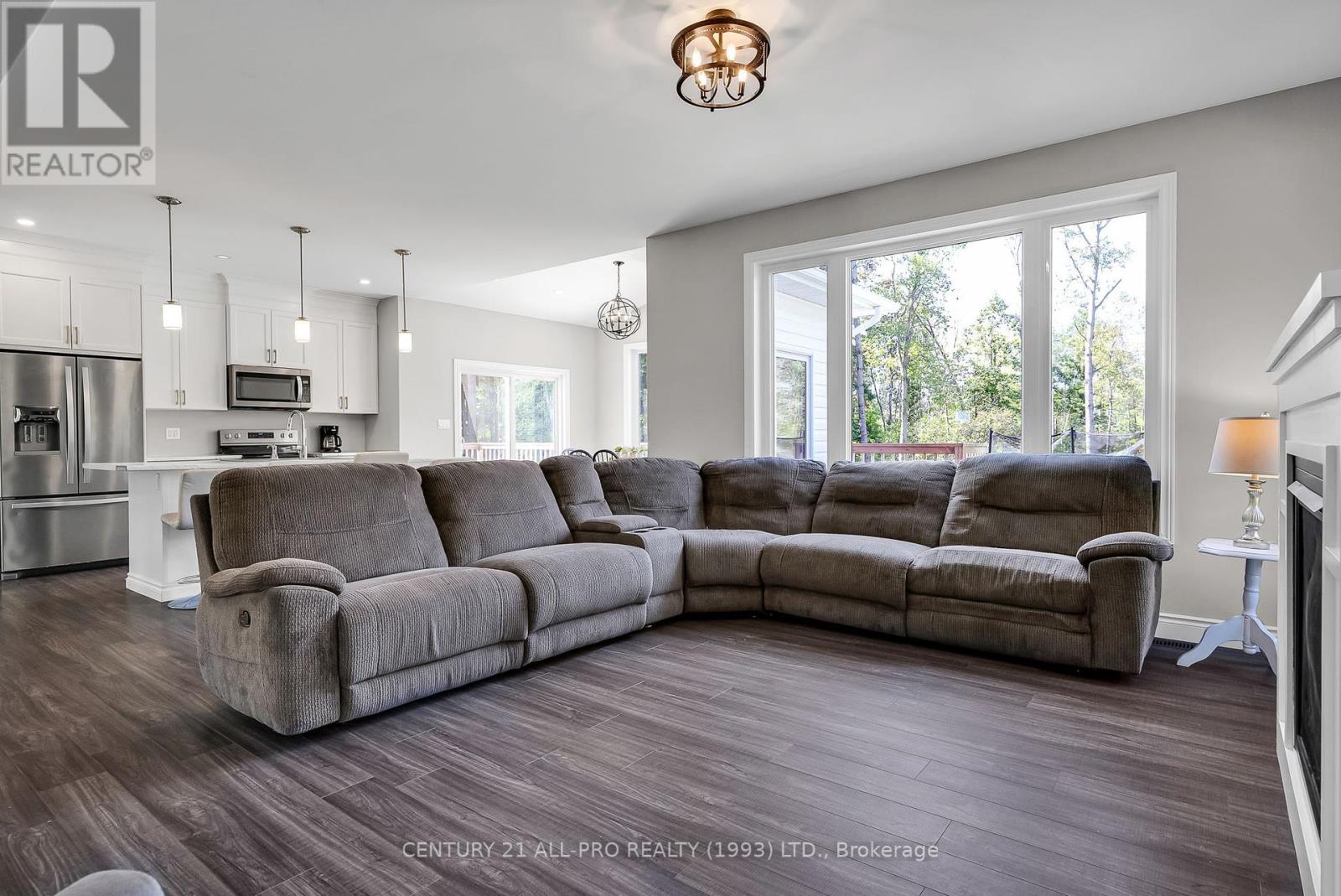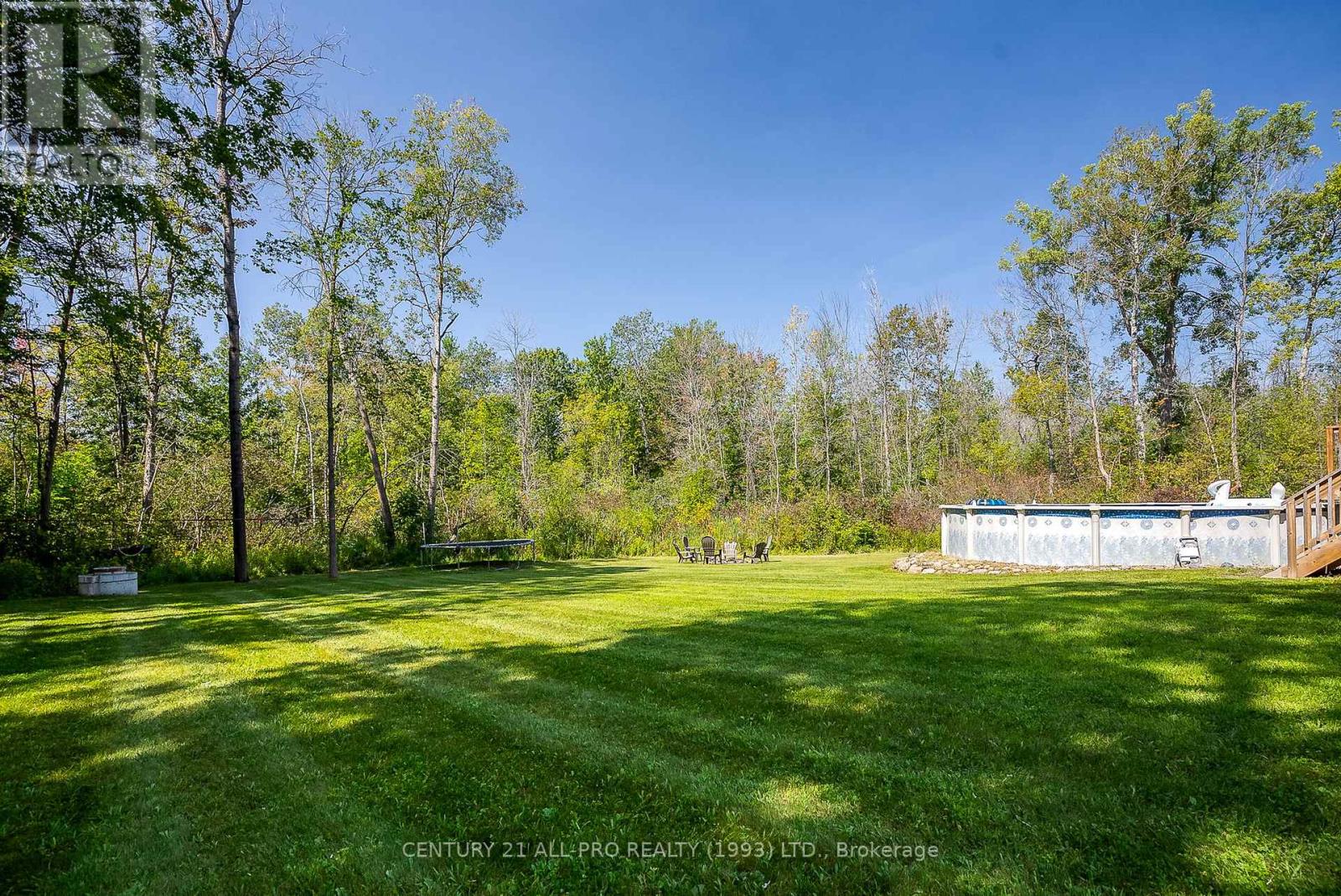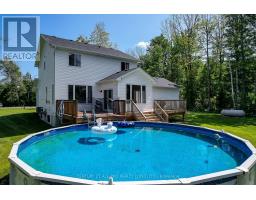134 Lawson Road Brighton, Ontario K0K 1H0
$939,900
Great 4+bedroom vinyl sided 2 storey home. Situated on a country lot with over 6 acres. Open concept kitchen with breakfast area that leads out back to a deck and above ground pool. Attached family room with propane gas fireplace. Main floor office is being used as a bedroom. Formal Dining room/living room off foyer with lots of natural lighting with corner windows leading into the multi use mudroom with garage access, 2pc bath, laundry and walkout to backyard and deck. 4 bedrooms on the upper level with 4pc bath and the primary bedroom has private 3pc ensuite and spacious walk in closet. Full unfinished basement for future development. Nicely treed and private lot with a pond. Back deck has been re-enforced for a hot tub and already is roughed in. (id:50886)
Property Details
| MLS® Number | X9269307 |
| Property Type | Single Family |
| Community Name | Rural Brighton |
| CommunityFeatures | School Bus |
| EquipmentType | Propane Tank, Water Heater - Tankless |
| Features | Level Lot, Wooded Area, Irregular Lot Size, Flat Site |
| ParkingSpaceTotal | 6 |
| PoolType | Above Ground Pool |
| RentalEquipmentType | Propane Tank, Water Heater - Tankless |
| Structure | Porch |
Building
| BathroomTotal | 3 |
| BedroomsAboveGround | 5 |
| BedroomsTotal | 5 |
| Amenities | Fireplace(s) |
| Appliances | Water Softener, Dryer, Refrigerator, Stove, Window Coverings |
| BasementDevelopment | Unfinished |
| BasementType | N/a (unfinished) |
| ConstructionStyleAttachment | Detached |
| CoolingType | Central Air Conditioning |
| ExteriorFinish | Vinyl Siding |
| FireplacePresent | Yes |
| FireplaceTotal | 1 |
| FoundationType | Poured Concrete |
| HalfBathTotal | 1 |
| HeatingFuel | Propane |
| HeatingType | Forced Air |
| StoriesTotal | 2 |
| Type | House |
Parking
| Attached Garage |
Land
| Acreage | Yes |
| Sewer | Septic System |
| SizeDepth | 898 Ft ,7 In |
| SizeFrontage | 300 Ft ,2 In |
| SizeIrregular | 300.22 X 898.64 Ft |
| SizeTotalText | 300.22 X 898.64 Ft|5 - 9.99 Acres |
| ZoningDescription | A1 |
Rooms
| Level | Type | Length | Width | Dimensions |
|---|---|---|---|---|
| Second Level | Bathroom | 1.57 m | 2.51 m | 1.57 m x 2.51 m |
| Second Level | Bathroom | 3.11 m | 1.67 m | 3.11 m x 1.67 m |
| Second Level | Bedroom | 3.67 m | 3.09 m | 3.67 m x 3.09 m |
| Second Level | Bedroom | 3.09 m | 3.62 m | 3.09 m x 3.62 m |
| Second Level | Bedroom | 2.81 m | 4.37 m | 2.81 m x 4.37 m |
| Second Level | Primary Bedroom | 4.51 m | 4.37 m | 4.51 m x 4.37 m |
| Main Level | Bedroom | 2.94 m | 3.73 m | 2.94 m x 3.73 m |
| Main Level | Dining Room | 2.81 m | 3.74 m | 2.81 m x 3.74 m |
| Main Level | Kitchen | 4.04 m | 4.29 m | 4.04 m x 4.29 m |
| Main Level | Family Room | 4.51 m | 5.42 m | 4.51 m x 5.42 m |
| Main Level | Laundry Room | 2.36 m | 1.66 m | 2.36 m x 1.66 m |
| Main Level | Eating Area | 3.67 m | 3.08 m | 3.67 m x 3.08 m |
https://www.realtor.ca/real-estate/27331144/134-lawson-road-brighton-rural-brighton
Interested?
Contact us for more information
Tony Dekeyser
Salesperson
365 Westwood Drive Unit 5
Cobourg, Ontario K9A 4M5
Ami Herrington
Salesperson
365 Westwood Drive Unit 5
Cobourg, Ontario K9A 4M5

















































































