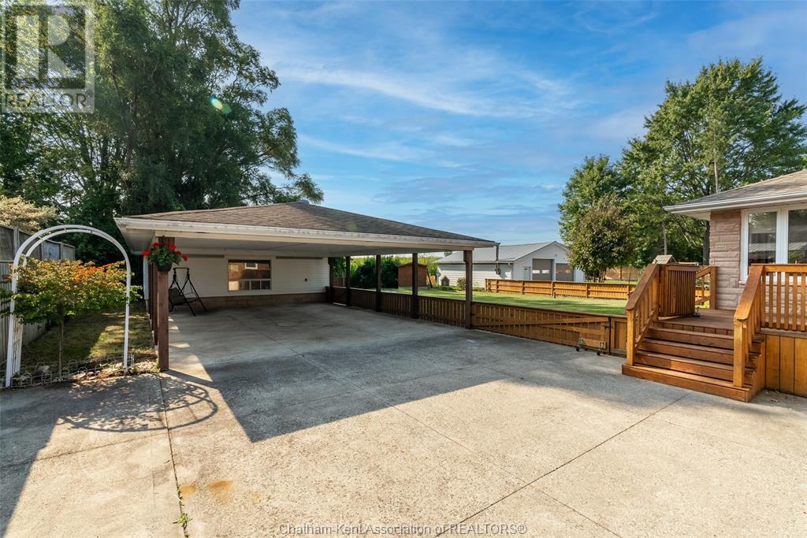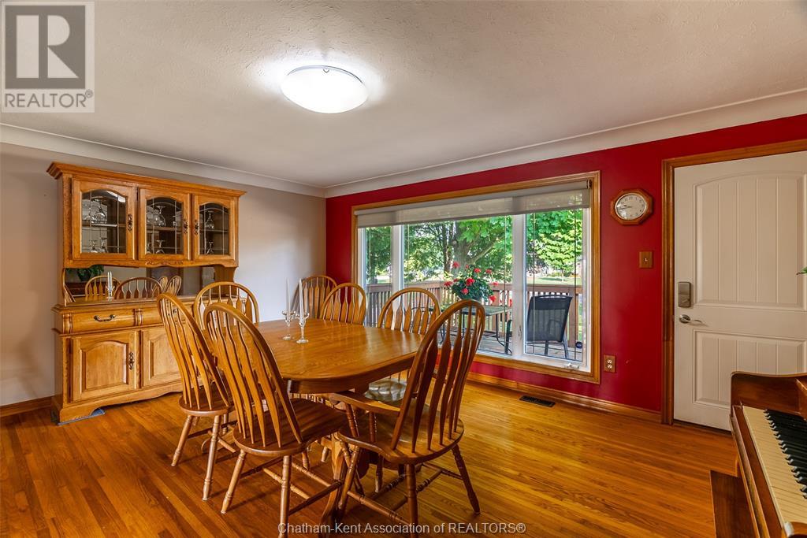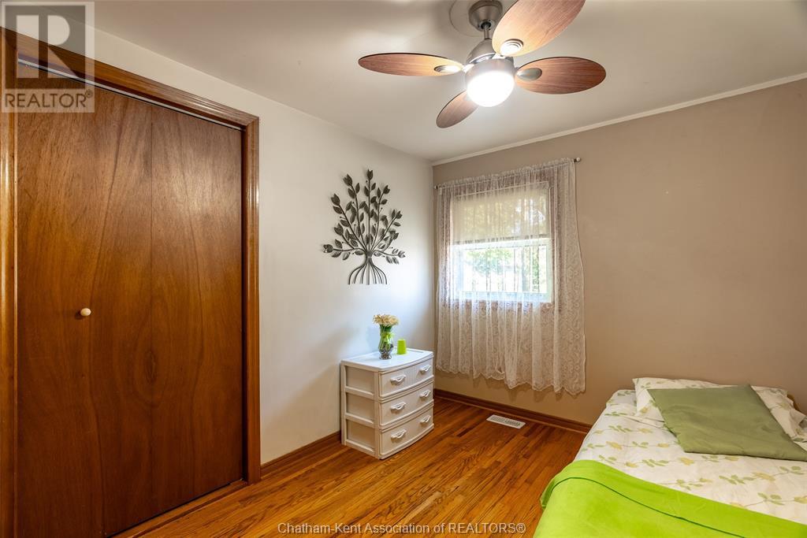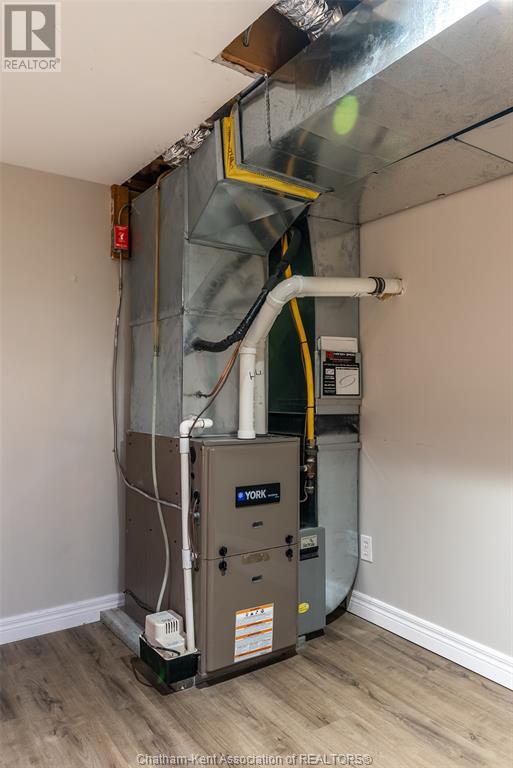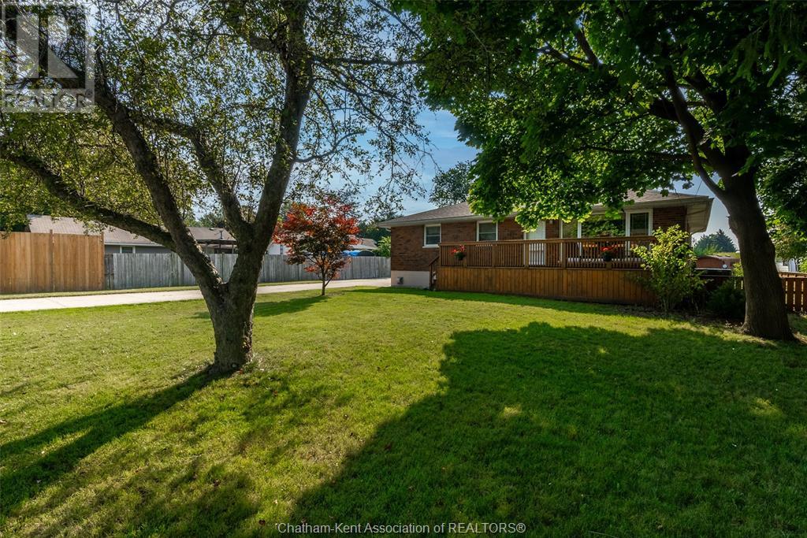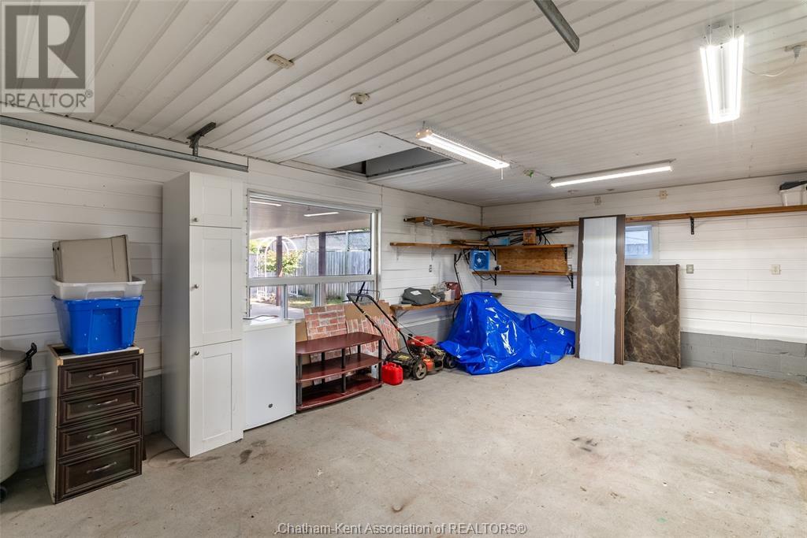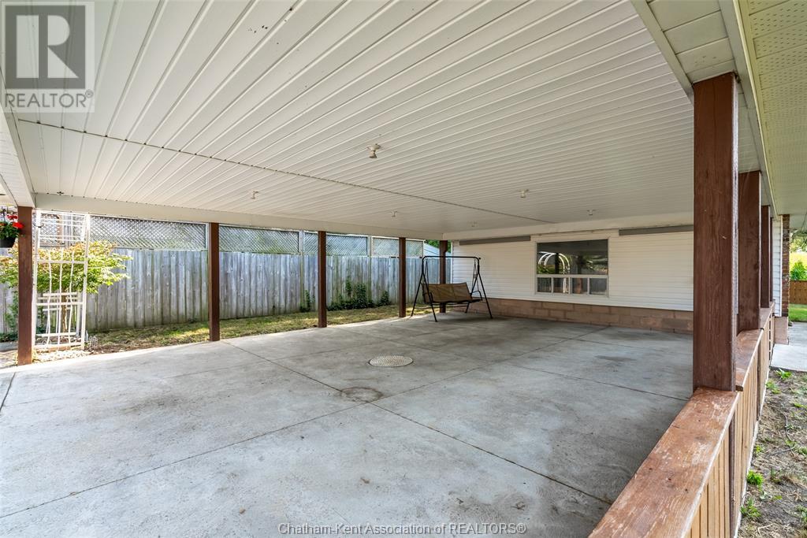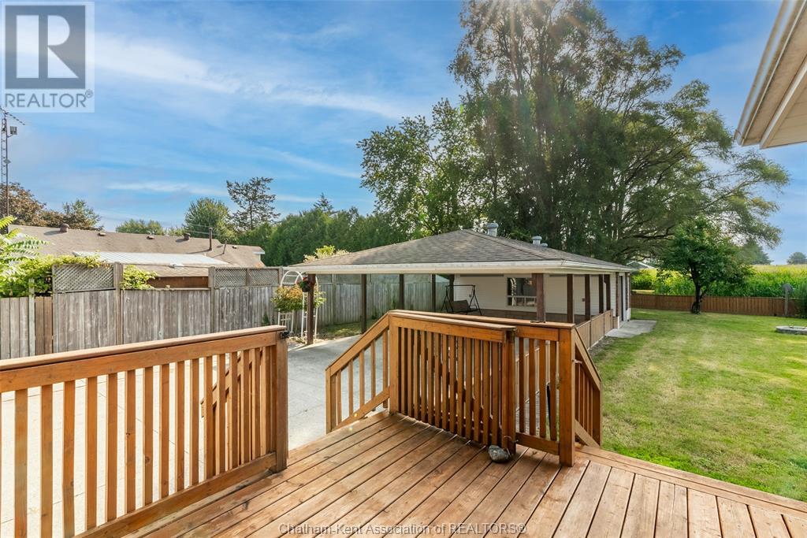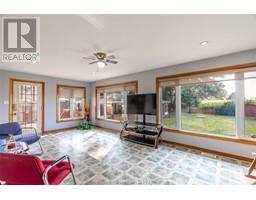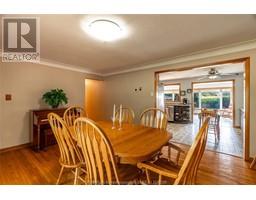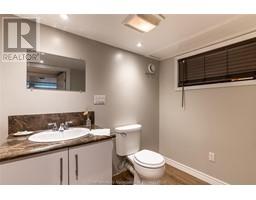944 Mcnaughton Avenue East Chatham, Ontario N7L 0E4
$499,000
stled on 83x180 ft lot on the outskirts of town, this ranch style home blends country living with modern comfort. Offering 3+1 bedrooms and 2baths, the spacious layout includes an eat-in kitchen and versatile formal dining room/second family room, complete with two cozy fireplaces. Recent updates include a furnace, A/C, and tankless hot water system installed in 2020, ensuring move-in ready home. The beautifully landscaped yard features mature trees, fenced in backyard, a storage shed, and a cement driveway leading to an extra large carport (31ftx23ft) with a garage (24ftx15), offering ample parking and storage. Enjoy the peace of country life while being just a short drive to town amenities.This property is the perfect blend of space, comfort and location.Don't miss your chance to make it your own.Call you Realtor today to book a private showing. (id:50886)
Property Details
| MLS® Number | 24019589 |
| Property Type | Single Family |
| Features | Double Width Or More Driveway |
Building
| BathroomTotal | 2 |
| BedroomsAboveGround | 3 |
| BedroomsBelowGround | 1 |
| BedroomsTotal | 4 |
| ArchitecturalStyle | Ranch |
| CoolingType | Central Air Conditioning |
| ExteriorFinish | Brick |
| FireplaceFuel | Gas,gas |
| FireplacePresent | Yes |
| FireplaceType | Free Standing Metal,free Standing Metal |
| FlooringType | Carpeted, Hardwood, Cushion/lino/vinyl |
| FoundationType | Block |
| HeatingFuel | Natural Gas |
| HeatingType | Forced Air, Furnace |
| StoriesTotal | 1 |
| Type | House |
Parking
| Garage |
Land
| Acreage | No |
| Sewer | Septic System |
| SizeIrregular | 83xirreg |
| SizeTotalText | 83xirreg |
| ZoningDescription | R1 |
Rooms
| Level | Type | Length | Width | Dimensions |
|---|---|---|---|---|
| Basement | 3pc Bathroom | Measurements not available | ||
| Basement | Bedroom | 8 ft ,3 in | 11 ft ,2 in | 8 ft ,3 in x 11 ft ,2 in |
| Basement | Laundry Room | 11 ft ,5 in | 10 ft ,4 in | 11 ft ,5 in x 10 ft ,4 in |
| Basement | Other | 11 ft ,3 in | Measurements not available x 11 ft ,3 in | |
| Basement | Family Room/fireplace | 12 ft ,1 in | 34 ft ,1 in | 12 ft ,1 in x 34 ft ,1 in |
| Main Level | Bedroom | 10 ft ,4 in | 9 ft ,1 in | 10 ft ,4 in x 9 ft ,1 in |
| Main Level | Bedroom | 10 ft ,1 in | 8 ft ,8 in | 10 ft ,1 in x 8 ft ,8 in |
| Main Level | Primary Bedroom | 9 ft ,9 in | 11 ft ,1 in | 9 ft ,9 in x 11 ft ,1 in |
| Main Level | 4pc Bathroom | Measurements not available | ||
| Main Level | Dining Room | 13 ft ,4 in | 16 ft ,6 in | 13 ft ,4 in x 16 ft ,6 in |
| Main Level | Kitchen/dining Room | 17 ft ,6 in | 10 ft ,9 in | 17 ft ,6 in x 10 ft ,9 in |
| Main Level | Florida/fireplace | 11 ft ,6 in | 22 ft ,3 in | 11 ft ,6 in x 22 ft ,3 in |
https://www.realtor.ca/real-estate/27338706/944-mcnaughton-avenue-east-chatham
Interested?
Contact us for more information
Kelly Benoit-Herder
Sales Person
150 Wellington St. W.
Chatham, Ontario N7M 1J3
Anne Kreitzer
Sales Person
160 St Clair St
Chatham, Ontario N7L 3J5


