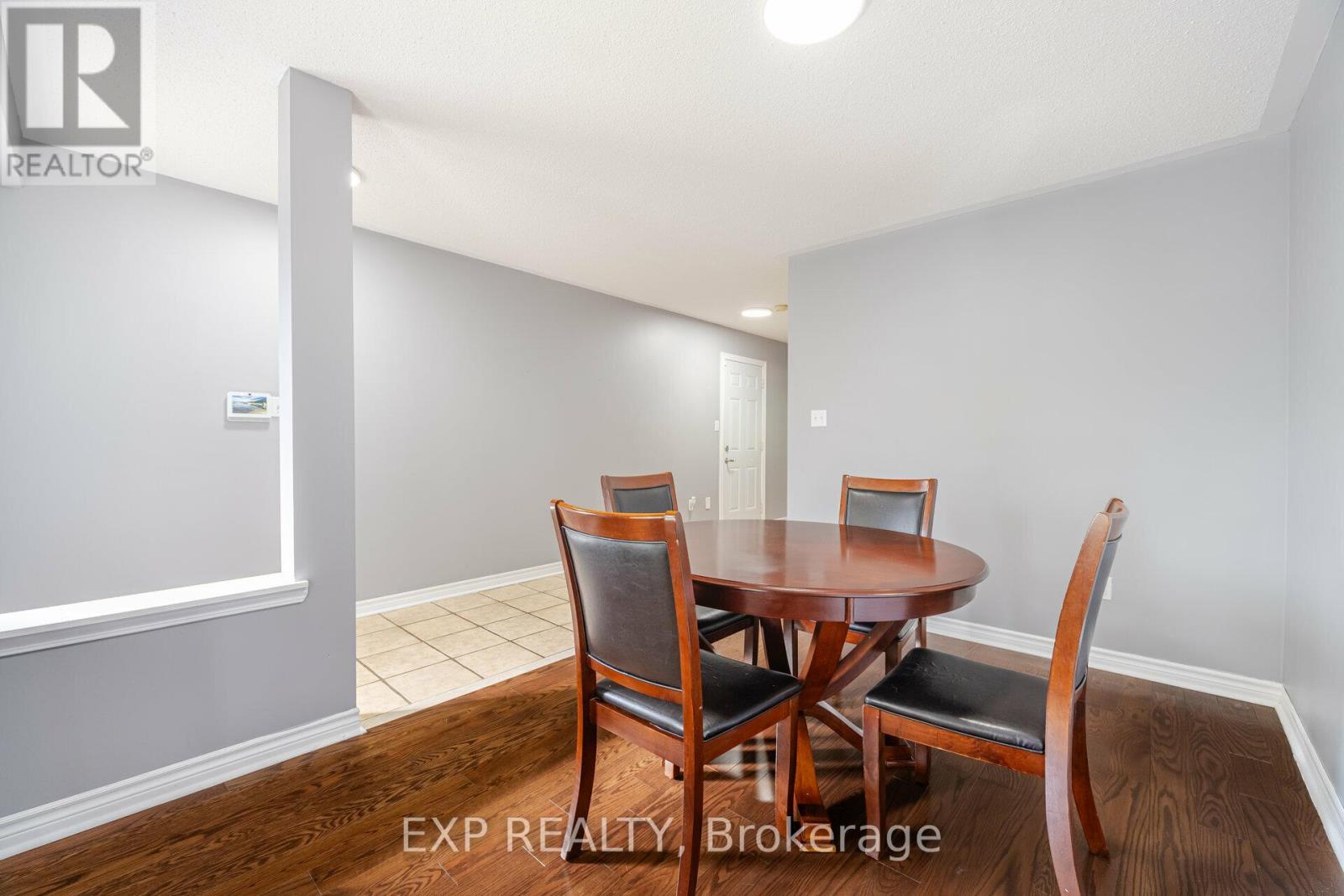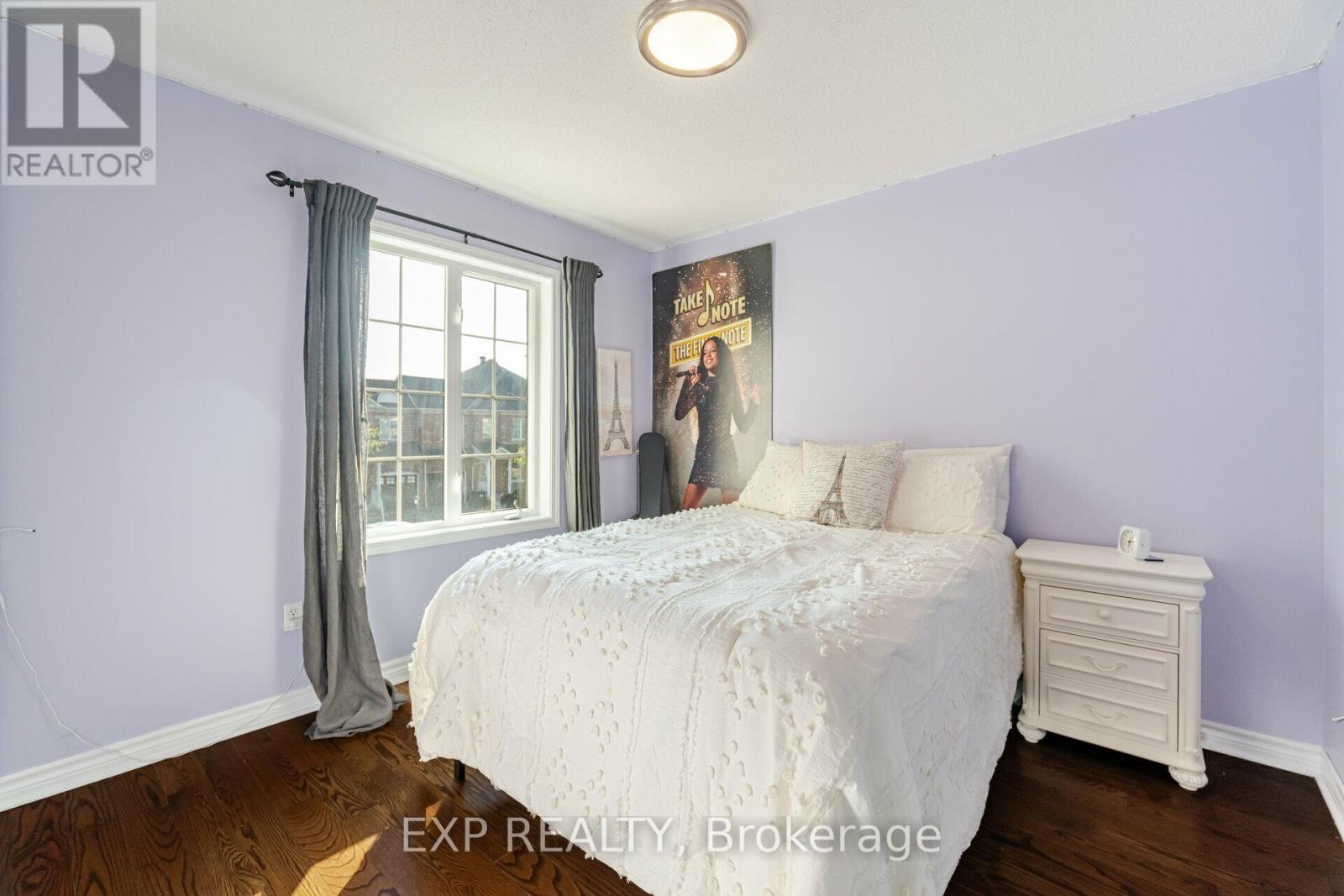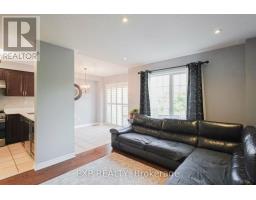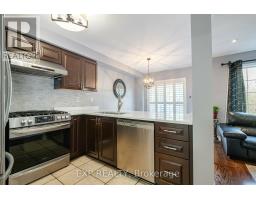84 Tianalee Crescent Brampton (Fletcher's Meadow), Ontario L7A 2X4
$949,999
Desirable freehold townhome in sought-after Brampton location, boasting an enviable ravine view. With approximately 1570 sqft of space, this well-maintained property offers a 3+1 bedrooms and 4bathrooms. The upgraded kitchen features beautiful quartz countertops, while the eat-in kitchen area offers a convenient walkout to a spacious two-story deck. The basement is bright and inviting thanks to its large windows is a perfect for an in-law suite. Enjoy the peacefulness and tranquility of the ravine from the comfort of your own home. Don't miss out on this opportunity to own a stunning townhome in a prime location. **** EXTRAS **** all Elf's, Washer, Dryer, 2 Fridge, 2Stove, Window Coverings. Close to Shopping, Parks, Schools, Mins to mountplesant GO Station, Cassie Campbell ,LA Fitness, Good Life, Restaurants, Place of Worship, Public Transit (id:50886)
Property Details
| MLS® Number | W9270356 |
| Property Type | Single Family |
| Community Name | Fletcher's Meadow |
| AmenitiesNearBy | Hospital, Park, Public Transit, Schools |
| CommunityFeatures | Community Centre |
| EquipmentType | Water Heater - Gas |
| Features | Ravine, In-law Suite |
| ParkingSpaceTotal | 3 |
| RentalEquipmentType | Water Heater - Gas |
Building
| BathroomTotal | 4 |
| BedroomsAboveGround | 3 |
| BedroomsTotal | 3 |
| BasementDevelopment | Finished |
| BasementFeatures | Apartment In Basement |
| BasementType | N/a (finished) |
| ConstructionStyleAttachment | Attached |
| CoolingType | Central Air Conditioning |
| ExteriorFinish | Brick |
| FireplacePresent | Yes |
| FlooringType | Hardwood |
| FoundationType | Brick |
| HalfBathTotal | 1 |
| HeatingFuel | Natural Gas |
| HeatingType | Forced Air |
| StoriesTotal | 2 |
| Type | Row / Townhouse |
| UtilityWater | Municipal Water |
Parking
| Attached Garage |
Land
| Acreage | No |
| LandAmenities | Hospital, Park, Public Transit, Schools |
| Sewer | Sanitary Sewer |
| SizeDepth | 86 Ft ,1 In |
| SizeFrontage | 24 Ft ,11 In |
| SizeIrregular | 24.96 X 86.11 Ft |
| SizeTotalText | 24.96 X 86.11 Ft|under 1/2 Acre |
| ZoningDescription | Res |
Rooms
| Level | Type | Length | Width | Dimensions |
|---|---|---|---|---|
| Second Level | Primary Bedroom | 4.28 m | 4.57 m | 4.28 m x 4.57 m |
| Second Level | Bedroom 2 | 3.36 m | 3.96 m | 3.36 m x 3.96 m |
| Second Level | Bedroom 3 | 3.05 m | 3.06 m | 3.05 m x 3.06 m |
| Ground Level | Living Room | 2.75 m | 3.67 m | 2.75 m x 3.67 m |
| Ground Level | Family Room | 3.35 m | 4.27 m | 3.35 m x 4.27 m |
| Ground Level | Eating Area | 2.45 m | 2.74 m | 2.45 m x 2.74 m |
| Ground Level | Kitchen | 2.45 m | 2.74 m | 2.45 m x 2.74 m |
Utilities
| Cable | Available |
| Sewer | Available |
Interested?
Contact us for more information
Darren Singh
Salesperson
4711 Yonge St 10th Flr, 106430
Toronto, Ontario M2N 6K8











































































