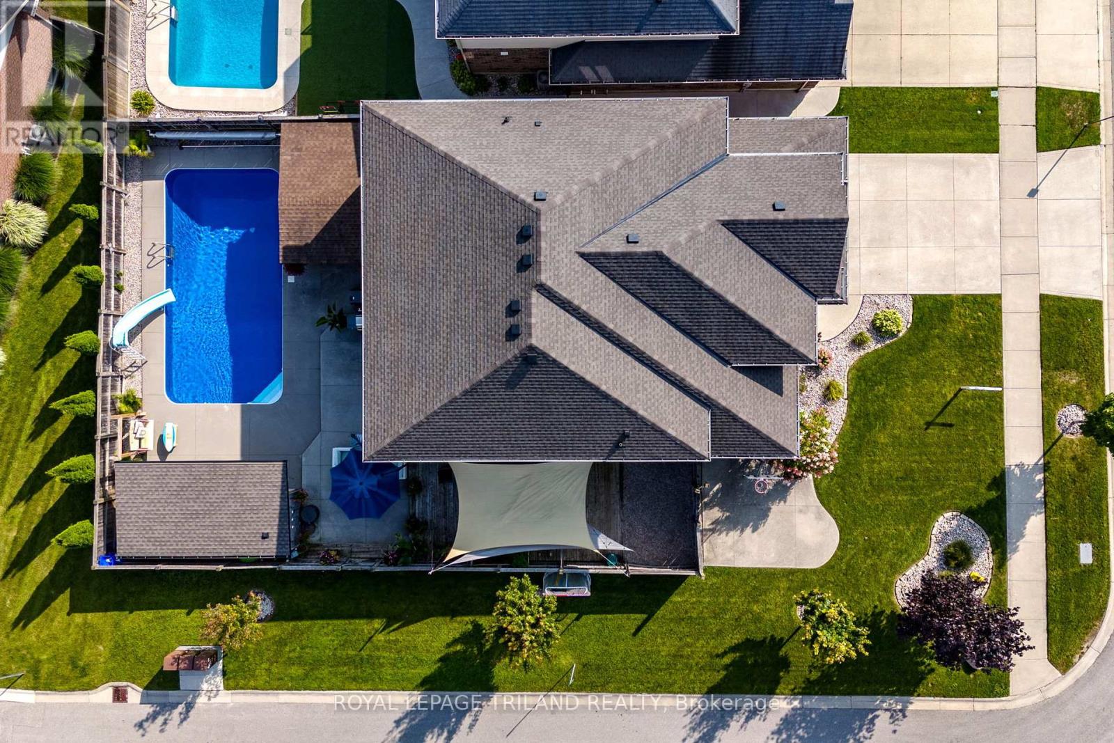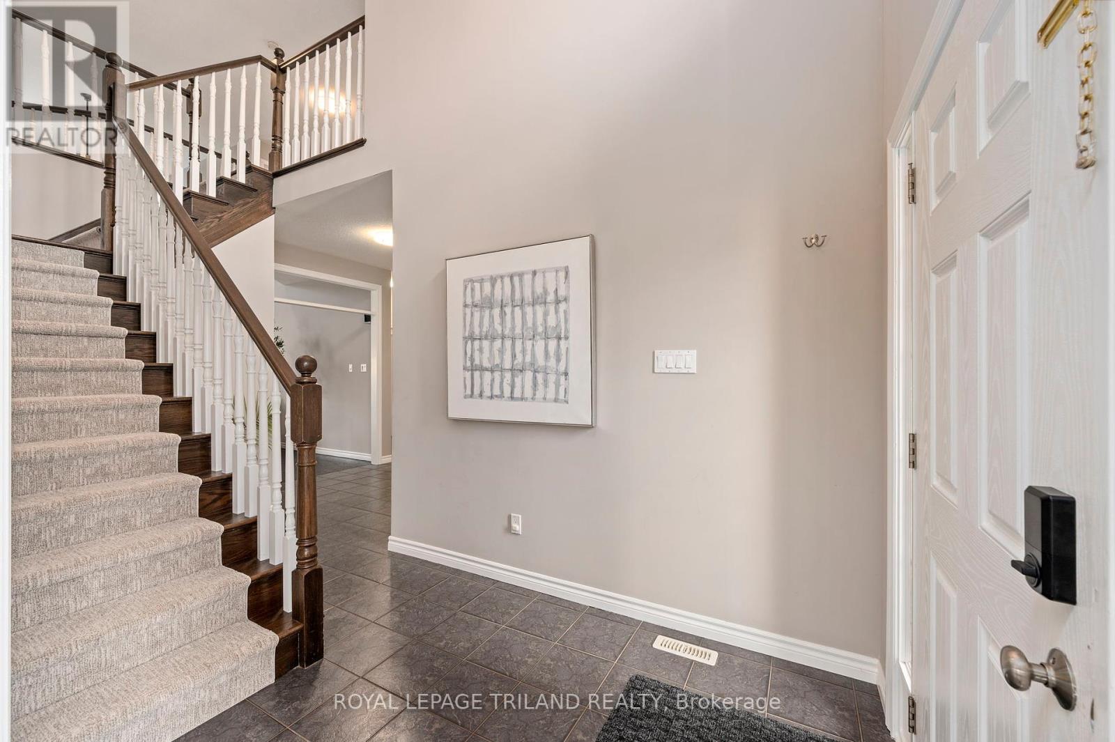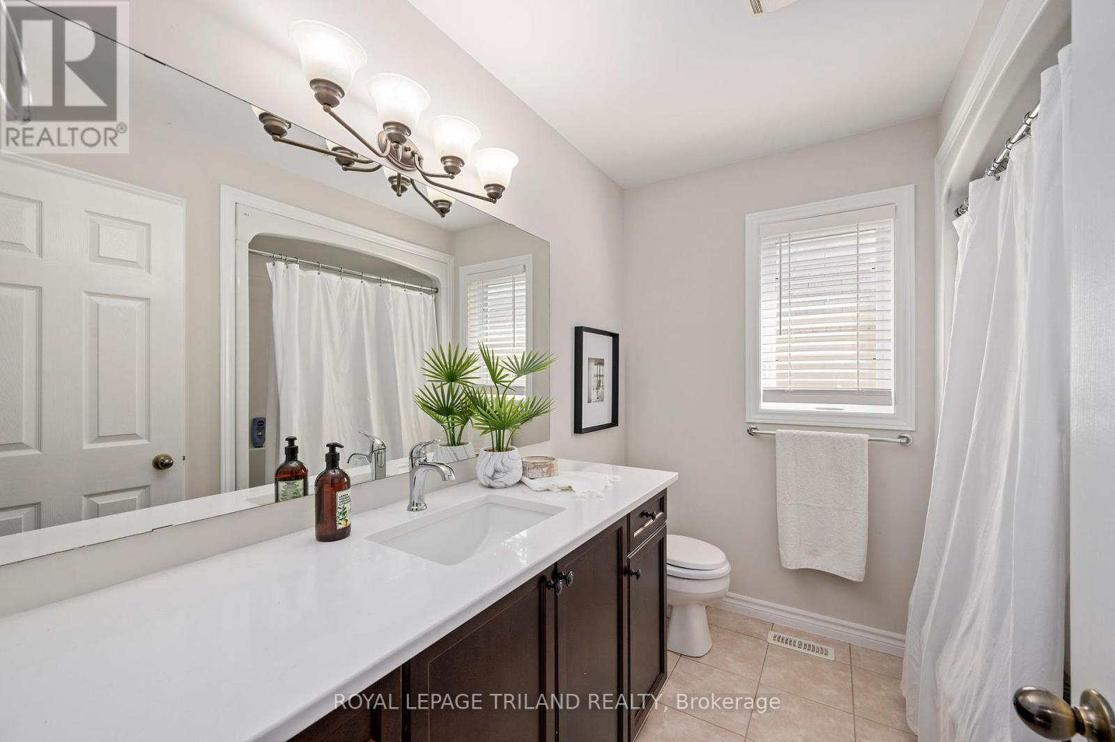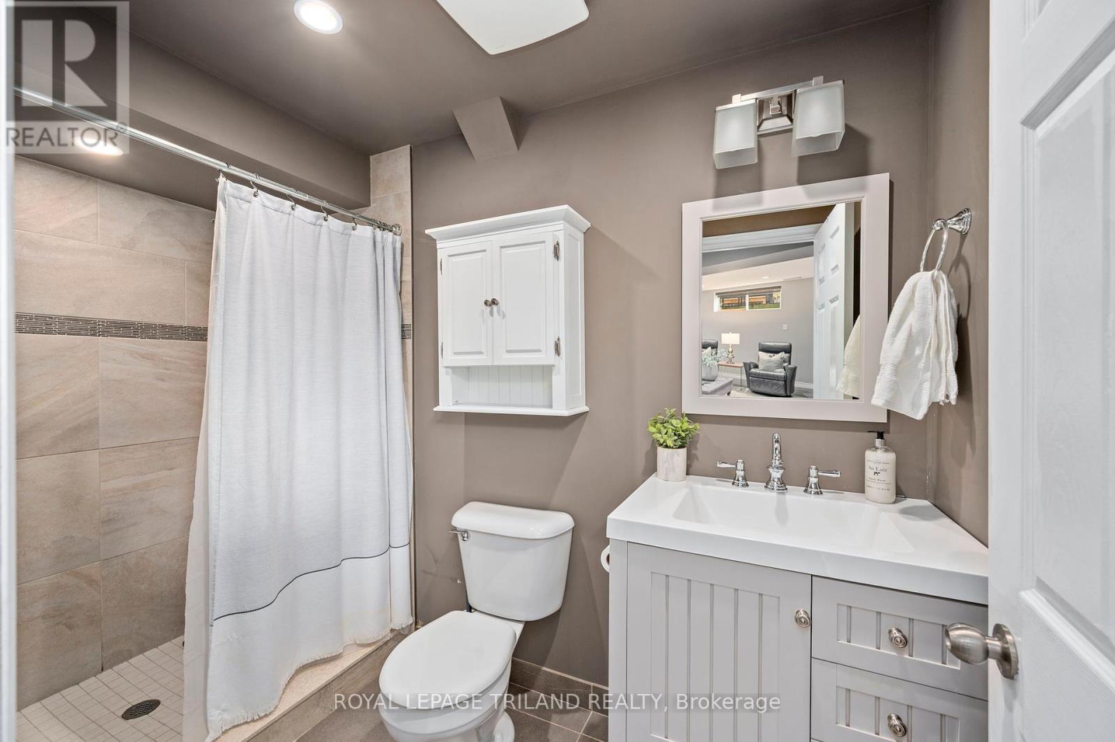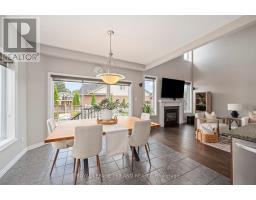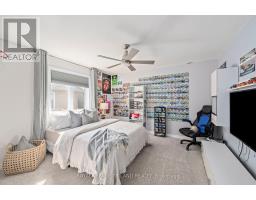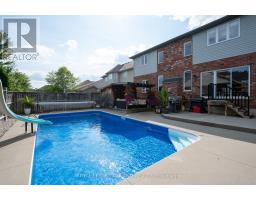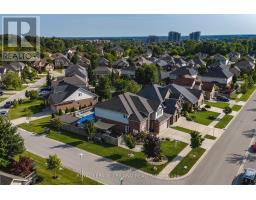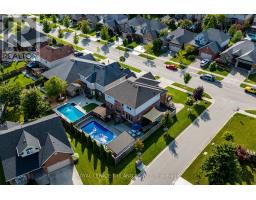800 Longworth Road London, Ontario N6K 0B5
$1,249,900
We are pleased to present this beautifully maintained 5 + 1 bedroom, 4 bathroom home, perfect for families seeking comfort and luxury. This property features spacious living areas, modern finishes, and an abundance of natural light throughout. Many updates throughout and is move in ready. If you like to entertain, this is the place for you! With an oversized rec room in the basement with a personal theatre, pool table and bar, a the front sitting room that is fully wired for sound (mixer board, mics, electrical guitars and piano) and the fully furnished backyard with a 16x32 inground heated pool (new liner, heater, pump 2024) and a full wet bar and outdoor bathroom. The ideal space to entertain or relax in the sun. Don't miss the opportunity to make this exceptional home yours! (id:50886)
Open House
This property has open houses!
2:00 pm
Ends at:4:00 pm
Property Details
| MLS® Number | X9268356 |
| Property Type | Single Family |
| Features | Sump Pump |
| ParkingSpaceTotal | 4 |
| PoolType | Inground Pool |
Building
| BathroomTotal | 5 |
| BedroomsAboveGround | 5 |
| BedroomsBelowGround | 1 |
| BedroomsTotal | 6 |
| Appliances | Central Vacuum |
| BasementDevelopment | Finished |
| BasementType | N/a (finished) |
| ConstructionStyleAttachment | Detached |
| CoolingType | Central Air Conditioning |
| ExteriorFinish | Brick, Vinyl Siding |
| FireplacePresent | Yes |
| FoundationType | Poured Concrete |
| HalfBathTotal | 1 |
| HeatingFuel | Natural Gas |
| HeatingType | Forced Air |
| StoriesTotal | 2 |
| Type | House |
| UtilityWater | Municipal Water |
Parking
| Attached Garage |
Land
| Acreage | No |
| Sewer | Sanitary Sewer |
| SizeDepth | 112 Ft ,8 In |
| SizeFrontage | 58 Ft ,2 In |
| SizeIrregular | 58.22 X 112.69 Ft |
| SizeTotalText | 58.22 X 112.69 Ft |
Rooms
| Level | Type | Length | Width | Dimensions |
|---|---|---|---|---|
| Second Level | Primary Bedroom | 5.57 m | 3.74 m | 5.57 m x 3.74 m |
| Second Level | Bedroom 2 | 3.82 m | 3.69 m | 3.82 m x 3.69 m |
| Second Level | Bedroom 3 | 3.81 m | 3.86 m | 3.81 m x 3.86 m |
| Second Level | Bedroom 4 | 3.66 m | 3.54 m | 3.66 m x 3.54 m |
| Basement | Bedroom | 6.61 m | 3.16 m | 6.61 m x 3.16 m |
| Basement | Recreational, Games Room | 7.06 m | 6.71 m | 7.06 m x 6.71 m |
| Basement | Exercise Room | 5.09 m | 2.81 m | 5.09 m x 2.81 m |
| Main Level | Kitchen | 3.78 m | 3.49 m | 3.78 m x 3.49 m |
| Main Level | Dining Room | 3.49 m | 3.09 m | 3.49 m x 3.09 m |
| Main Level | Living Room | 6.9 m | 3.86 m | 6.9 m x 3.86 m |
| Main Level | Sitting Room | 6.43 m | 2.96 m | 6.43 m x 2.96 m |
| Main Level | Bedroom | 4.93 m | 3.32 m | 4.93 m x 3.32 m |
https://www.realtor.ca/real-estate/27328885/800-longworth-road-london
Interested?
Contact us for more information
Matt Rowswell
Salesperson
Anita Rowswell
Salesperson



