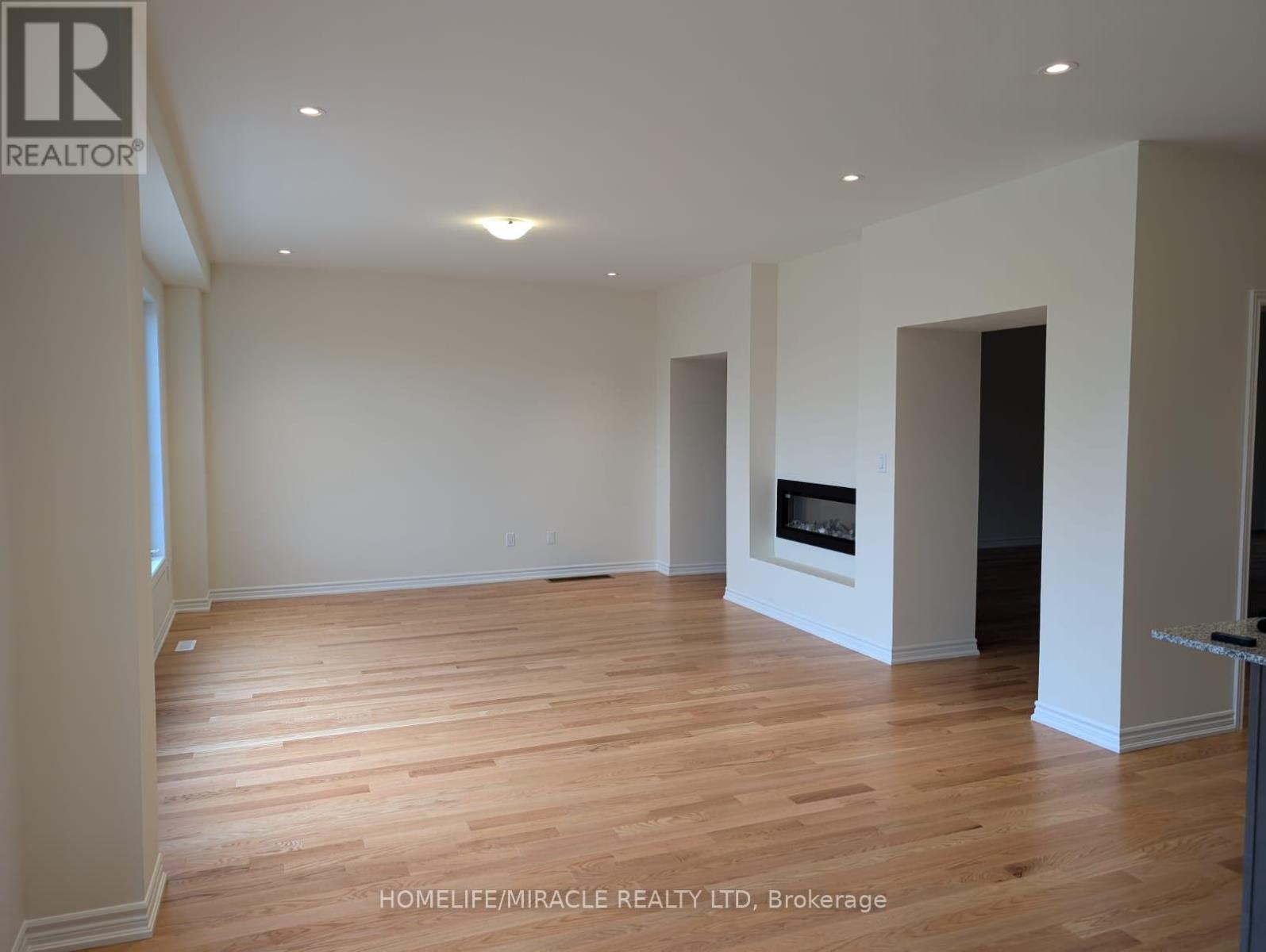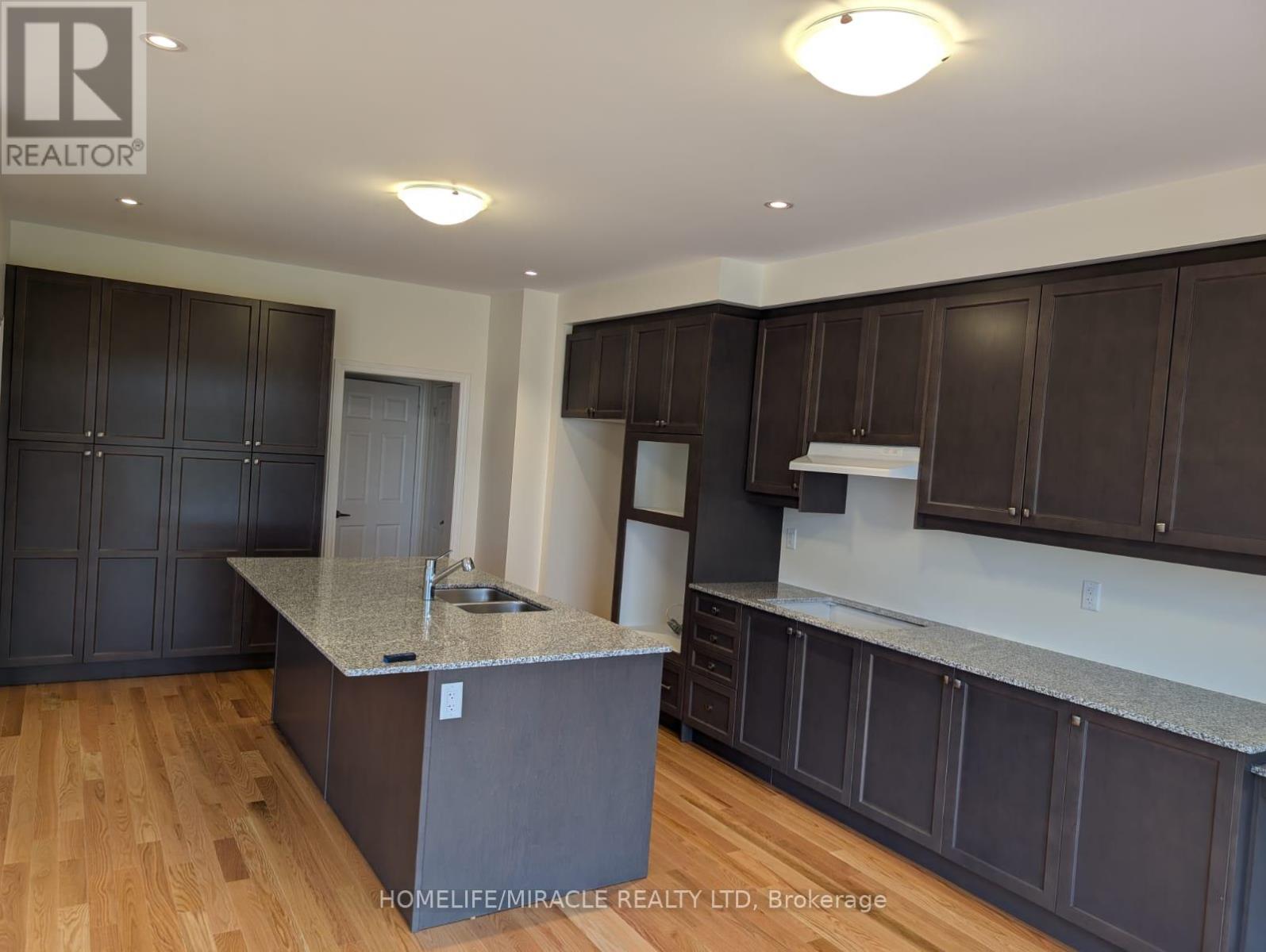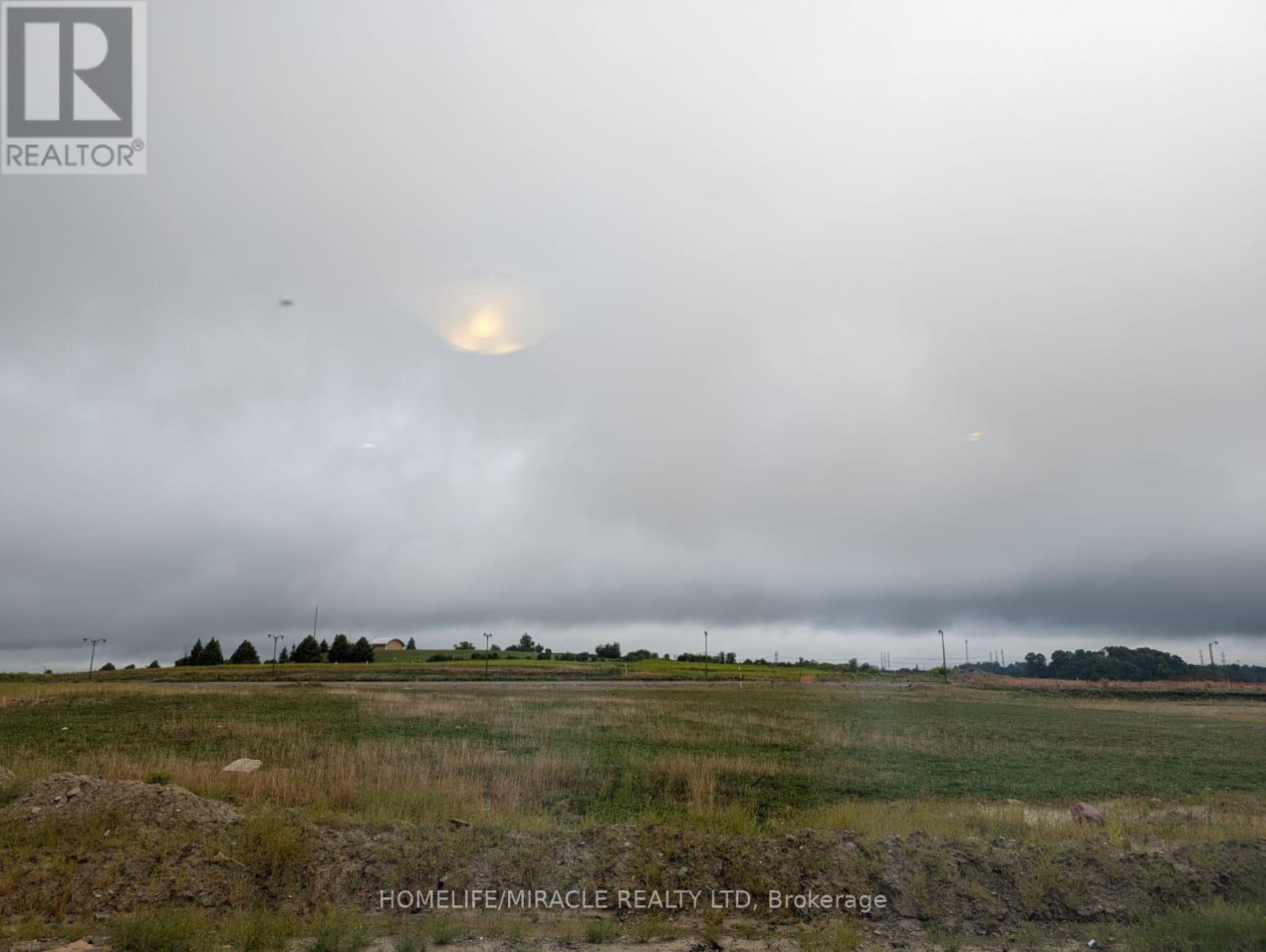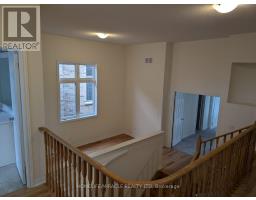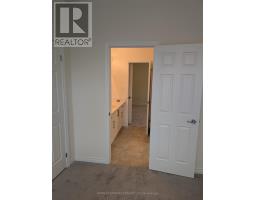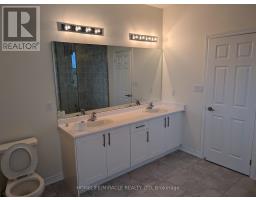905 Rexton Drive Oshawa (Kedron), Ontario L1L 0V1
$4,000 Monthly
WELCOME TO THIS BRAND NEW , DETACHED 4+1 BEDROOM , 4 BATHROOM NEVER LIVED HOUSE IN NORTH OF OSHAWA AVAILABLE FOR LEASE.MAIN FLOOR HAS LARGE FAMILY & LIVING ROOM WITH OPEN CONCEPT HUGE KITCHEN WITH ISLAND, QUARTZ COUNTERTOP SS APPLIANCES,SECOND FLOOR FEATURES AN PRIME BEDROOM WITH UPGRADED 5-PC BATHROOM WITH A GLASS SHOWER AND WALK IN CLOSET.3 FULL BATHROOM WITH A ACCESS TO A BATHROOM FROM EACH BEDROOM. CLOSE PROXIMITY TO HIGHWAY 401, 407, PARK, SCHOOL , SHOPPING, ALL AMENETIES, PUBLIC TRANSIT & WITH MANY MORE. **** EXTRAS **** LISTING BROKER SHOULD VERIFY THE DIMENSIONS.BASEMENT IS NOT INCLUDED. BASEMENT IS NOT FINISHED AND MAYBE LEASED SEPRATELY LATER. (id:50886)
Property Details
| MLS® Number | E9282761 |
| Property Type | Single Family |
| Community Name | Kedron |
| ParkingSpaceTotal | 3 |
Building
| BathroomTotal | 4 |
| BedroomsAboveGround | 4 |
| BedroomsBelowGround | 1 |
| BedroomsTotal | 5 |
| BasementDevelopment | Unfinished |
| BasementType | N/a (unfinished) |
| ConstructionStyleAttachment | Detached |
| CoolingType | Central Air Conditioning |
| ExteriorFinish | Brick, Stone |
| FireplacePresent | Yes |
| FoundationType | Concrete |
| HalfBathTotal | 1 |
| HeatingFuel | Natural Gas |
| HeatingType | Forced Air |
| StoriesTotal | 2 |
| Type | House |
| UtilityWater | Municipal Water |
Parking
| Attached Garage |
Land
| Acreage | No |
| Sewer | Sanitary Sewer |
Rooms
| Level | Type | Length | Width | Dimensions |
|---|---|---|---|---|
| Second Level | Primary Bedroom | 5.1 m | 4.7 m | 5.1 m x 4.7 m |
| Second Level | Bedroom 2 | 4.2 m | 2.7 m | 4.2 m x 2.7 m |
| Second Level | Bedroom 3 | 3 m | 3.9 m | 3 m x 3.9 m |
| Second Level | Bedroom 4 | 4.2 m | 3.2 m | 4.2 m x 3.2 m |
| Second Level | Bedroom 5 | 3.5 m | 4 m | 3.5 m x 4 m |
| Main Level | Family Room | 5.18 m | 4 m | 5.18 m x 4 m |
| Main Level | Living Room | 5.3 m | 8 m | 5.3 m x 8 m |
| Main Level | Kitchen | 6.8 m | 3.9 m | 6.8 m x 3.9 m |
https://www.realtor.ca/real-estate/27342513/905-rexton-drive-oshawa-kedron-kedron
Interested?
Contact us for more information
Dinesh Pabby
Salesperson
821 Bovaird Dr West #31
Brampton, Ontario L6X 0T9





