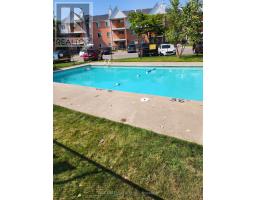103 - 1096 Jalna Boulevard London, Ontario N6E 3B8
$314,900Maintenance, Water, Common Area Maintenance, Parking, Insurance
$387 Monthly
Maintenance, Water, Common Area Maintenance, Parking, Insurance
$387 MonthlySuper convenient & affordable condo near WhiteOaks Mall, shopping, community centre, library and transportation including 401/402 access. This main floor 2 bedroom unit has been well maintained and fully updated in 2020 with monthly condo fees of $387/month which include all water usage. This unit sports all hard surface flooring, updated kitchen & bath, 2 spacious bedrooms, pot lighting and full-sized ensuite washer & dryer. This is a perfect first time buyer or down-sizing opportunity and the ground floor with a lovely landscaped patio area is ideal for garden lovers and pet owners. The exclusive parking space (103) is conveniently located directly across from the unit. **** EXTRAS **** Includes Fridge, stove, dishwasher, full-sized Washer & Dryer. Tenant is willing to move should new buyer wish to owner occupy the unit. Pls note all photos are from prior to tenant moving in. (id:50886)
Property Details
| MLS® Number | X9282470 |
| Property Type | Single Family |
| Community Name | South X |
| AmenitiesNearBy | Hospital, Public Transit, Schools, Place Of Worship |
| CommunityFeatures | Pet Restrictions, Community Centre |
| EquipmentType | Water Heater - Electric |
| Features | Flat Site, Carpet Free, In Suite Laundry |
| ParkingSpaceTotal | 1 |
| PoolType | Outdoor Pool |
| RentalEquipmentType | Water Heater - Electric |
| Structure | Patio(s) |
Building
| BathroomTotal | 1 |
| BedroomsAboveGround | 2 |
| BedroomsTotal | 2 |
| Amenities | Visitor Parking |
| Appliances | Dishwasher, Dryer, Refrigerator, Stove, Washer |
| ExteriorFinish | Brick, Vinyl Siding |
| FireProtection | Controlled Entry |
| FireplacePresent | Yes |
| FireplaceTotal | 1 |
| FoundationType | Slab |
| HeatingFuel | Electric |
| HeatingType | Baseboard Heaters |
| Type | Apartment |
Land
| Acreage | No |
| LandAmenities | Hospital, Public Transit, Schools, Place Of Worship |
| LandscapeFeatures | Landscaped |
| ZoningDescription | R8-3 |
Rooms
| Level | Type | Length | Width | Dimensions |
|---|---|---|---|---|
| Main Level | Living Room | 3.48 m | 6.096 m | 3.48 m x 6.096 m |
| Main Level | Dining Room | 2.67 m | 2.77 m | 2.67 m x 2.77 m |
| Main Level | Primary Bedroom | 3.66 m | 3.02 m | 3.66 m x 3.02 m |
| Main Level | Bedroom 2 | 2.67 m | 3.61 m | 2.67 m x 3.61 m |
| Main Level | Kitchen | 2.08 m | 2.49 m | 2.08 m x 2.49 m |
| Main Level | Laundry Room | 1.52 m | 1.7 m | 1.52 m x 1.7 m |
| Main Level | Utility Room | 1.5 m | 2.41 m | 1.5 m x 2.41 m |
https://www.realtor.ca/real-estate/27342259/103-1096-jalna-boulevard-london-south-x
Interested?
Contact us for more information
Vicki Burbank
Salesperson

































