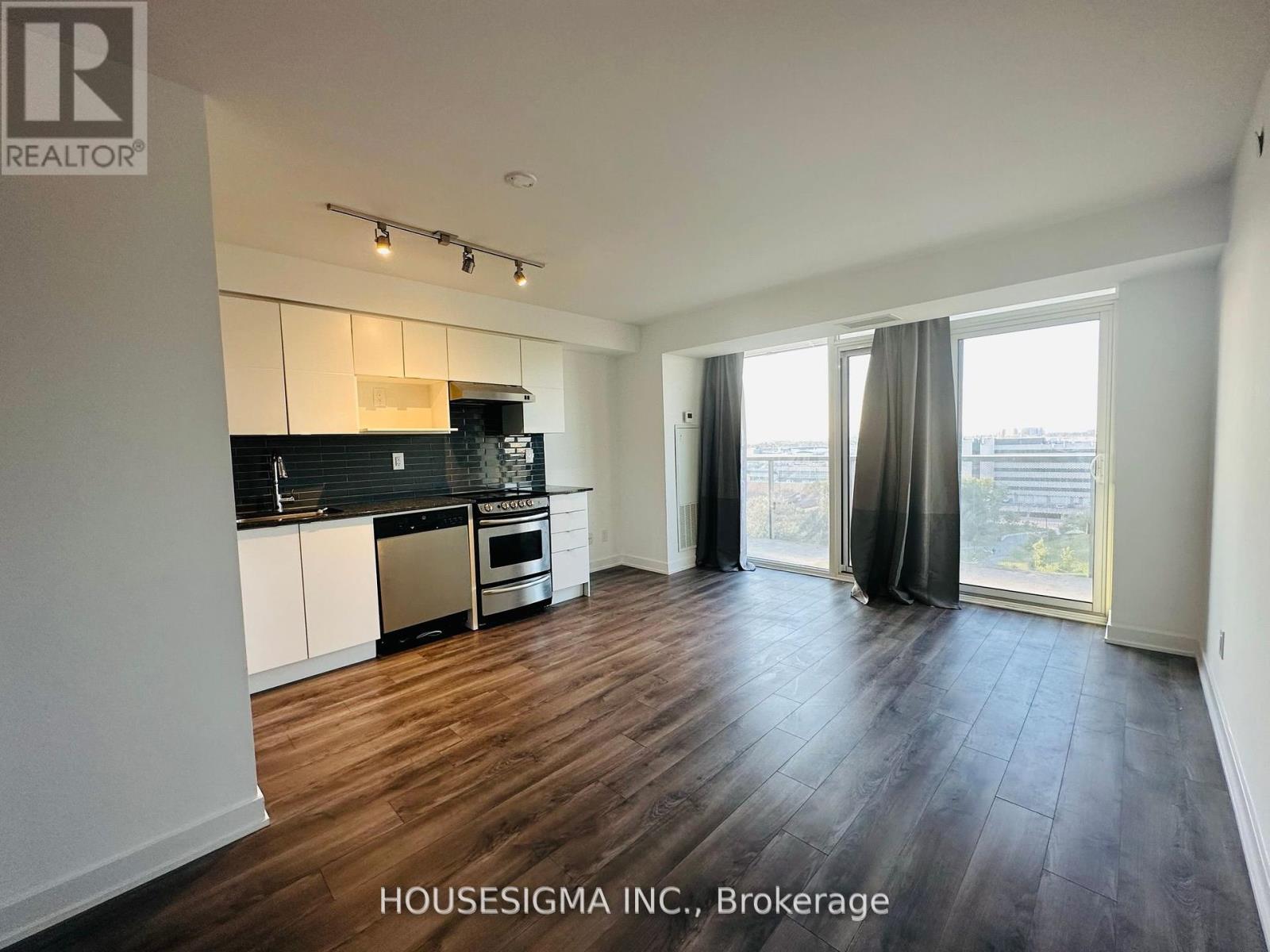1207 - 160 Flemington Road Toronto (Yorkdale-Glen Park), Ontario M6A 0A9
$2,750 Monthly
Gorgeous 2 Bed Unit With Open Concept Layout, Large Balcony, Steps From Yorkdale Mall Situated On Subway Line Off 401 & Allen. Bright & Spacious With Granite Counters & Large Windows. 10 Mins To York U, 13 Mins To UoT, Quick Subway Ride To Downtown Toronto. Open Concept Design With Luxurious Finishes, Floor To Ceiling Windows. Steps To Finest Shopping, Gourmet Restaurants, Entertainment And Unbeatable Urban Convenience Around. Pictures different from the one posted in the listing as currently unit is tenanted. **** EXTRAS **** Stainless Appliances (Fridge, Stove And Dishwasher), Stacked Ensuite Washer And Dryer. (id:50886)
Property Details
| MLS® Number | W9283345 |
| Property Type | Single Family |
| Community Name | Yorkdale-Glen Park |
| AmenitiesNearBy | Hospital, Public Transit, Park |
| CommunityFeatures | Pet Restrictions |
| Features | Balcony |
| ViewType | View |
Building
| BathroomTotal | 1 |
| BedroomsAboveGround | 2 |
| BedroomsTotal | 2 |
| Amenities | Exercise Centre, Security/concierge, Party Room |
| CoolingType | Central Air Conditioning |
| ExteriorFinish | Concrete |
| FlooringType | Laminate |
| HeatingFuel | Natural Gas |
| HeatingType | Forced Air |
| Type | Apartment |
Parking
| Underground |
Land
| Acreage | No |
| LandAmenities | Hospital, Public Transit, Park |
Rooms
| Level | Type | Length | Width | Dimensions |
|---|---|---|---|---|
| Main Level | Living Room | 4.87 m | 3.99 m | 4.87 m x 3.99 m |
| Main Level | Dining Room | 4.87 m | 3.99 m | 4.87 m x 3.99 m |
| Main Level | Kitchen | 4.87 m | 3.99 m | 4.87 m x 3.99 m |
| Main Level | Primary Bedroom | 3.01 m | 2.83 m | 3.01 m x 2.83 m |
| Main Level | Bedroom 2 | 3.32 m | 2.16 m | 3.32 m x 2.16 m |
Interested?
Contact us for more information
Noory Dinani
Salesperson
15 Allstate Parkway #629
Markham, Ontario L3R 5B4

























