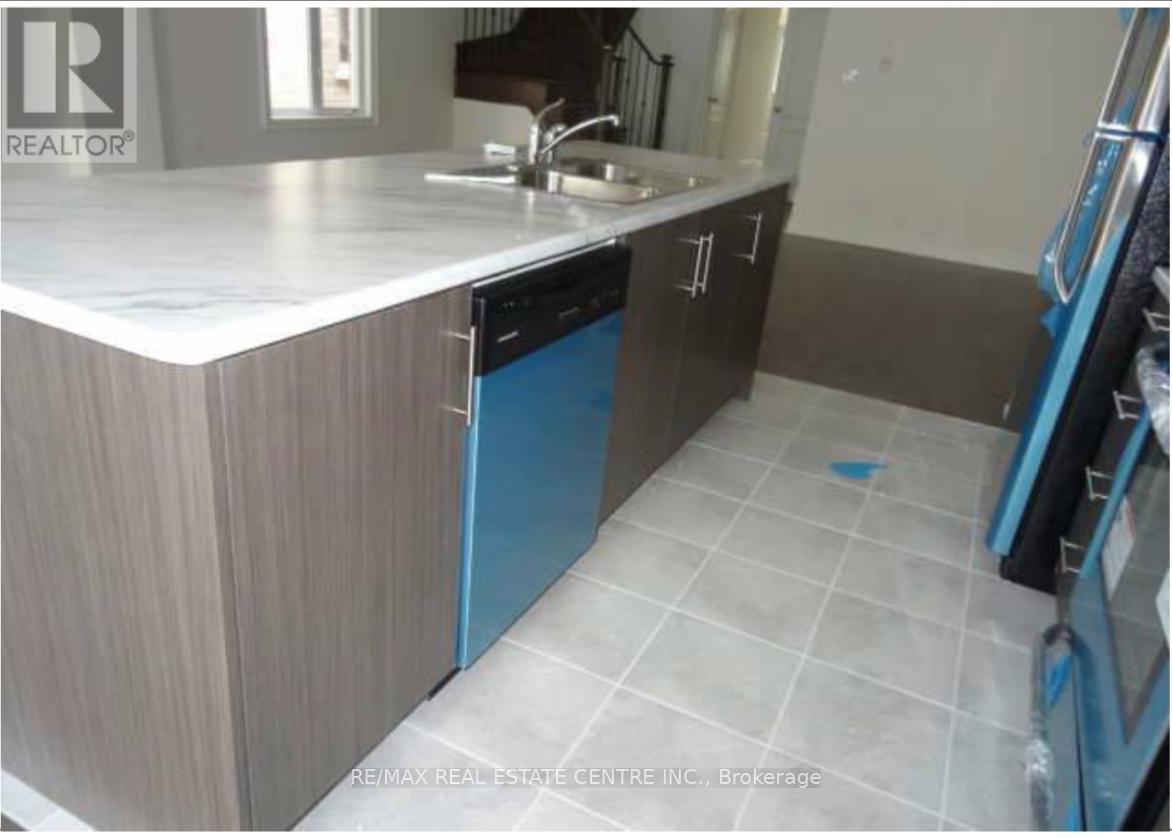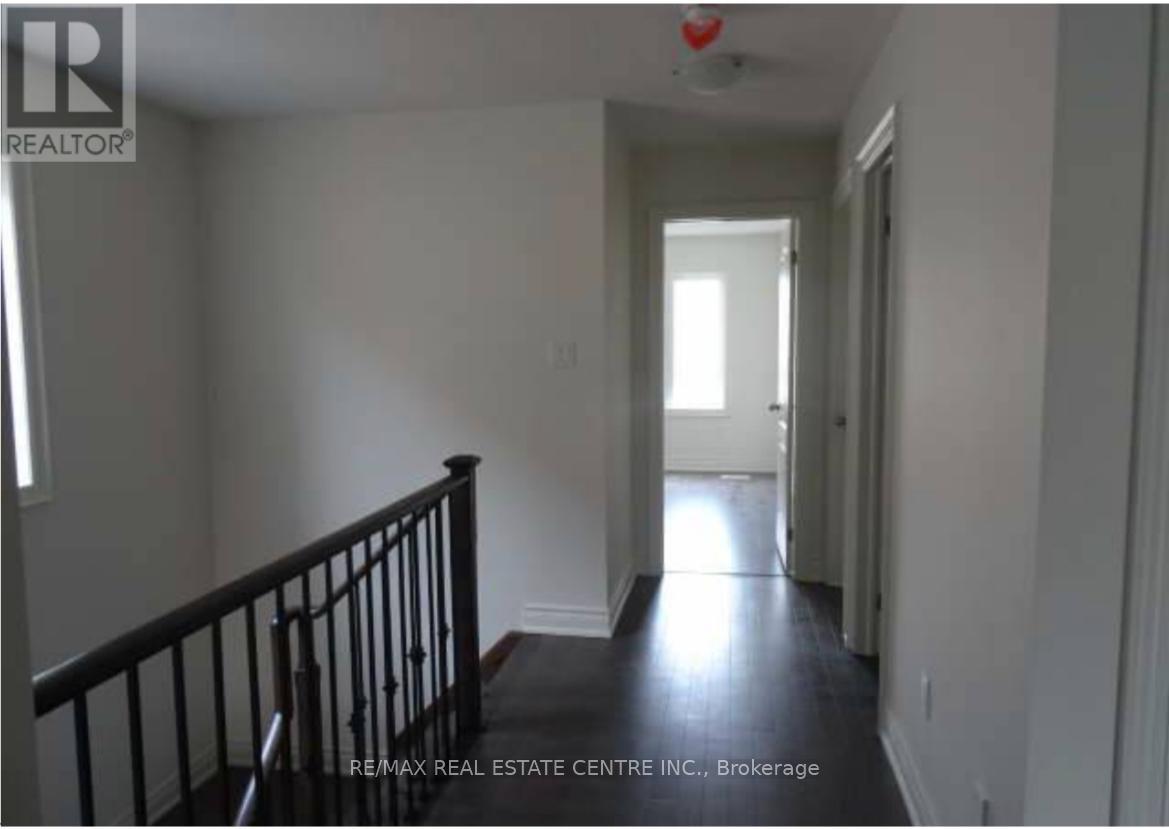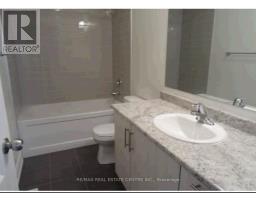23 Little Britain Crescent Brampton (Bram West), Ontario L6Y 6A9
$1,199,999
Welcome to this exquisite 2-story semi-detached home in the prestigious Westfield community of Bram West, Brampton. Built by Great Gulf, this sunlit gem boasts an impressive brick and stone exterior and offers approximately 2300 sq ft of elegant living space.The home features 4 spacious bedrooms and 4 bathrooms, all beautifully finished with neutral tones. Enter through a spacious front foyer with ample storage. Enjoy the seamless flow of the carpet-free main floor, which includes a large living and dining area, a cozy great room with a charming fireplace, and an extended kitchen island perfect for entertaining. The kitchen is adorned with stainless steel appliances, and the convenience of a main floor laundry room is a bonus. Upstairs, discover 4 large bedrooms, each with ample closet space, and 3 full bathrooms. The primary suite includes a luxurious 5-piece ensuite and a generous walk-in closet. Additional highlights include 9ft ceilings on the main floor and a separate entrance to the basement provided by the builder.Situated within walking distance to parks, schools, and plazas, and just minutes away from the prestigious Lionhead Golf Course, this home offers unparalleled convenience and a luxurious lifestyle. You Don't Want To Miss This! (id:50886)
Property Details
| MLS® Number | W9282753 |
| Property Type | Single Family |
| Community Name | Bram West |
| AmenitiesNearBy | Park, Schools, Public Transit |
| CommunityFeatures | School Bus |
| Features | Carpet Free |
| ParkingSpaceTotal | 3 |
Building
| BathroomTotal | 4 |
| BedroomsAboveGround | 4 |
| BedroomsTotal | 4 |
| Amenities | Fireplace(s) |
| Appliances | Garage Door Opener Remote(s), Water Heater, Dishwasher, Dryer, Refrigerator, Stove, Washer |
| BasementFeatures | Separate Entrance |
| BasementType | Full |
| ConstructionStyleAttachment | Semi-detached |
| CoolingType | Central Air Conditioning |
| ExteriorFinish | Brick, Stone |
| FireplacePresent | Yes |
| FlooringType | Hardwood |
| FoundationType | Poured Concrete |
| HalfBathTotal | 1 |
| HeatingFuel | Natural Gas |
| HeatingType | Forced Air |
| StoriesTotal | 2 |
| Type | House |
| UtilityWater | Municipal Water |
Parking
| Attached Garage |
Land
| Acreage | No |
| FenceType | Fenced Yard |
| LandAmenities | Park, Schools, Public Transit |
| Sewer | Sanitary Sewer |
| SizeDepth | 109 Ft ,10 In |
| SizeFrontage | 26 Ft |
| SizeIrregular | 26.08 X 109.91 Ft |
| SizeTotalText | 26.08 X 109.91 Ft |
Rooms
| Level | Type | Length | Width | Dimensions |
|---|---|---|---|---|
| Second Level | Primary Bedroom | 4.8 m | 3.1 m | 4.8 m x 3.1 m |
| Second Level | Bedroom 2 | 3.6 m | 3.2 m | 3.6 m x 3.2 m |
| Second Level | Bedroom 3 | 3.8 m | 3.2 m | 3.8 m x 3.2 m |
| Second Level | Bedroom 4 | 4.1 m | 3.2 m | 4.1 m x 3.2 m |
| Main Level | Great Room | 6.4 m | 3.1 m | 6.4 m x 3.1 m |
| Main Level | Eating Area | 3.8 m | 3.3 m | 3.8 m x 3.3 m |
| Main Level | Kitchen | 2.5 m | 3.3 m | 2.5 m x 3.3 m |
| Main Level | Living Room | 6.4 m | 3.6 m | 6.4 m x 3.6 m |
| Main Level | Dining Room | 6.4 m | 3.6 m | 6.4 m x 3.6 m |
| Main Level | Laundry Room | 2.7 m | 1.5 m | 2.7 m x 1.5 m |
https://www.realtor.ca/real-estate/27342808/23-little-britain-crescent-brampton-bram-west-bram-west
Interested?
Contact us for more information
Vinny Kalsi
Salesperson
345 Steeles Ave East Suite B
Milton, Ontario L9T 3G6









































