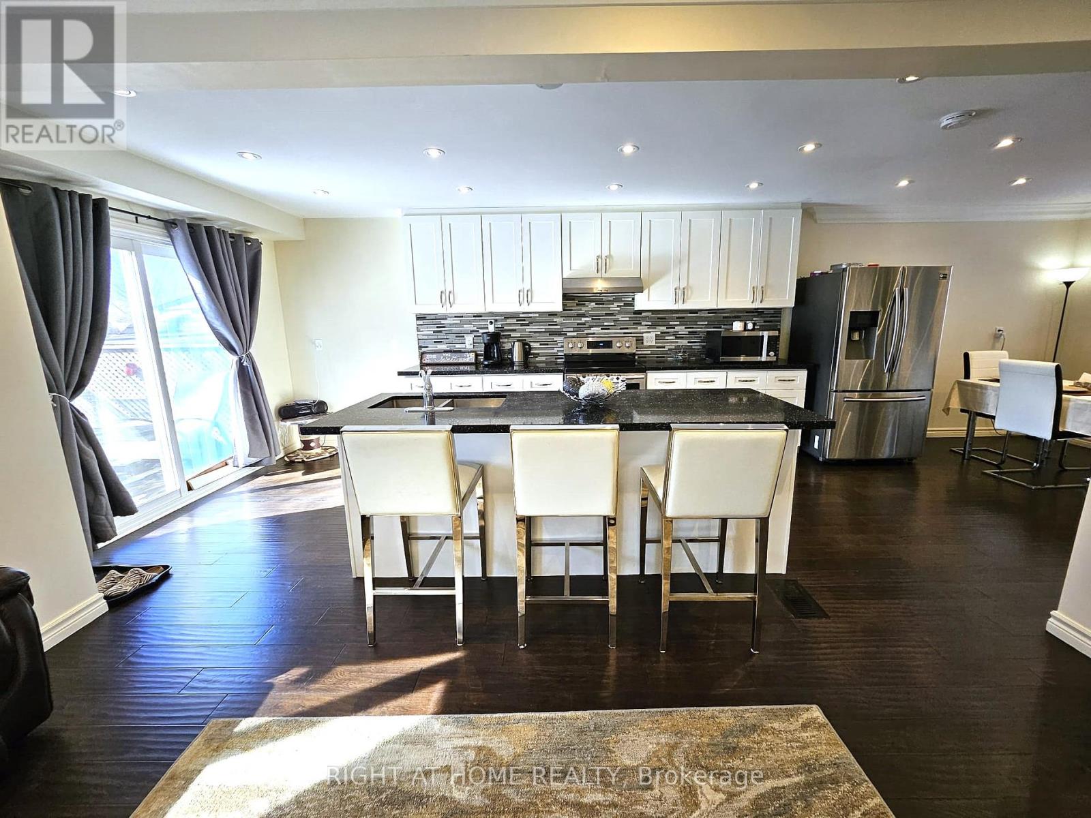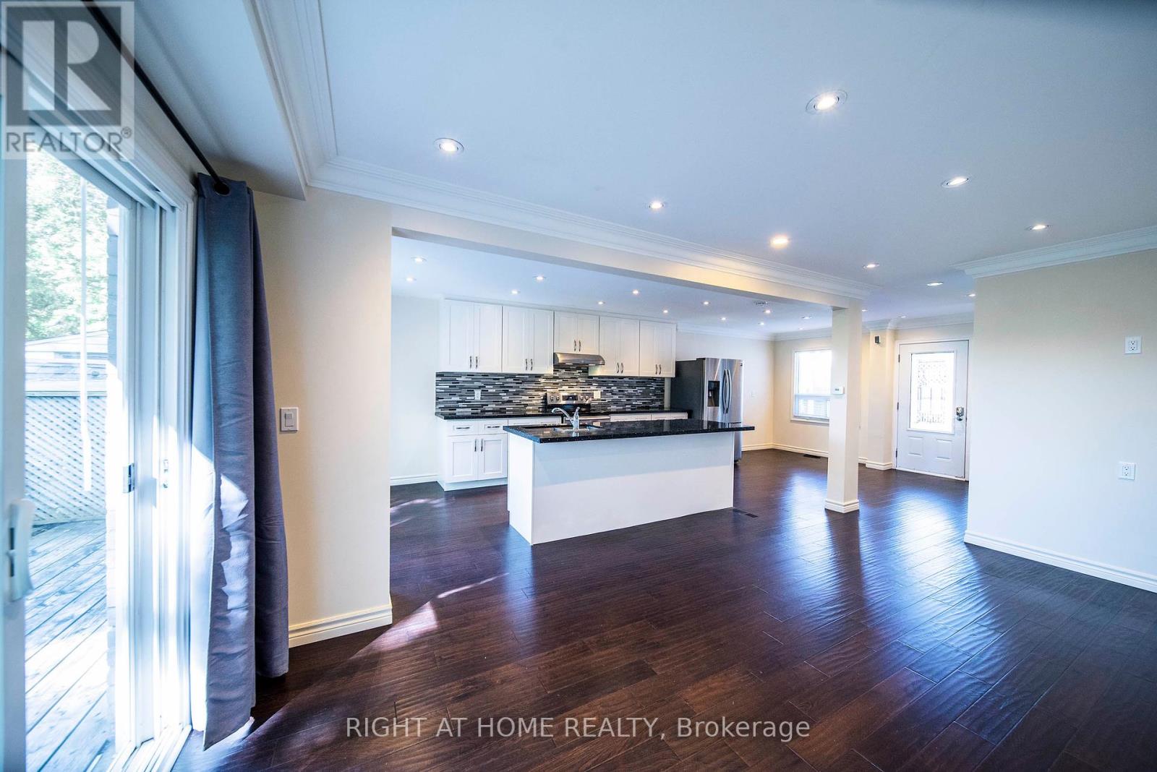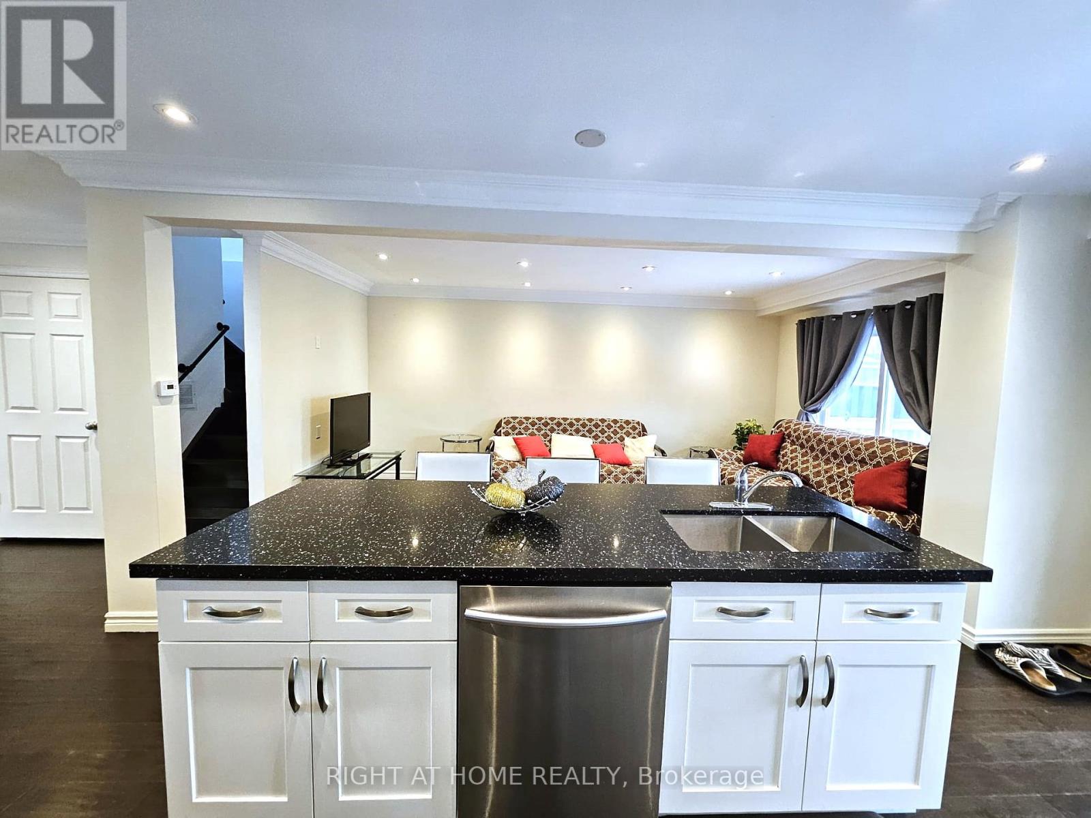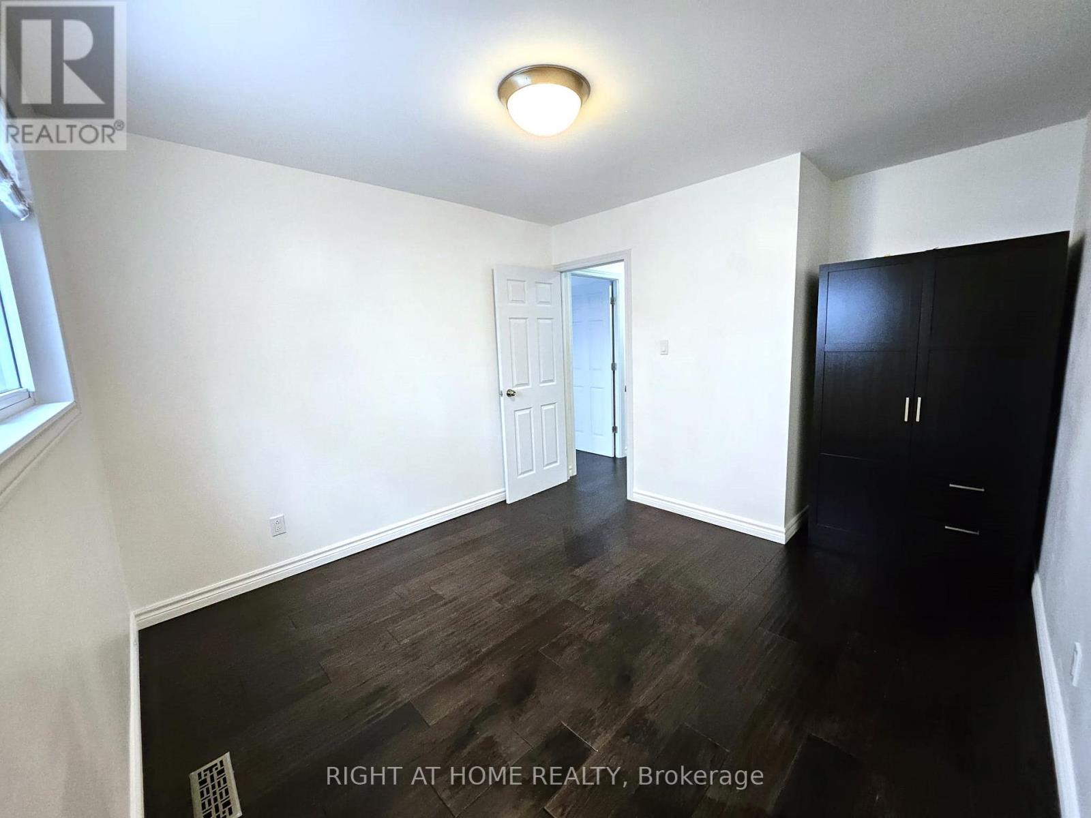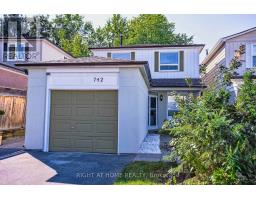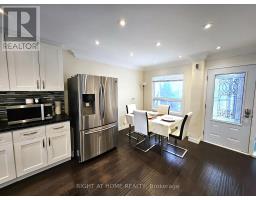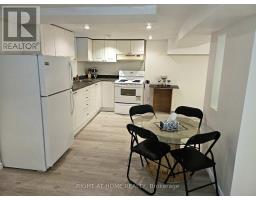742 Beman Drive Newmarket (Huron Heights-Leslie Valley), Ontario L3Y 4Z2
$1,058,888
Upgraded And Well Maintained Home In Prime Newmarket Location! Just Minutes From Historic Newmarket Main Street And Hwy 404. Open-concept Main Floor With Smooth Ceilings, Crown Molding, Lots Of Pot Lights, Main Floor Kitchen & Hardwood Floors, All Upgraded in 2019. Exterior Stucco Done In 2022. The Basement With A Separate Entrance Offers Versatile Living Space, Featuring A Recreation Room, Full Kitchen, 4th Bedroom, a Modern 3-Piece Bathroom (2022), and separate Laundry Area. Perfect For Multigenerational Living or Rental Income. Conveniently Located Near Schools, Parks, Transit, Shops, Restaurants And Southlake Hospital. Private Backyard With No Neighbors Behind! Don't Miss Out. Schedule A Showing Today!! **** EXTRAS **** Upgrades: Roof/CAC/Driveway Pavement/Side Interlock/Main Floor Kitchen and its appliances/2nd Floor Bathroom/Pot-lights/Crown Molding/Hardwood Floors/Stairs ALL Done In 2019. Furnace (Nov 2018). Bsmnt Laminate, bath & outdoor stucco(2022). (id:50886)
Property Details
| MLS® Number | N9283010 |
| Property Type | Single Family |
| Community Name | Huron Heights-Leslie Valley |
| AmenitiesNearBy | Park, Public Transit, Schools, Hospital |
| Features | Carpet Free |
| ParkingSpaceTotal | 3 |
Building
| BathroomTotal | 2 |
| BedroomsAboveGround | 3 |
| BedroomsBelowGround | 1 |
| BedroomsTotal | 4 |
| Appliances | Dishwasher, Dryer, Hood Fan, Refrigerator, Two Stoves, Two Washers, Window Coverings |
| BasementDevelopment | Finished |
| BasementFeatures | Separate Entrance |
| BasementType | N/a (finished) |
| ConstructionStyleAttachment | Detached |
| CoolingType | Central Air Conditioning |
| ExteriorFinish | Stucco, Aluminum Siding |
| FlooringType | Hardwood, Laminate |
| FoundationType | Block |
| HeatingFuel | Natural Gas |
| HeatingType | Forced Air |
| StoriesTotal | 2 |
| Type | House |
| UtilityWater | Municipal Water |
Parking
| Attached Garage |
Land
| Acreage | No |
| FenceType | Fenced Yard |
| LandAmenities | Park, Public Transit, Schools, Hospital |
| Sewer | Sanitary Sewer |
| SizeDepth | 113 Ft ,6 In |
| SizeFrontage | 30 Ft ,1 In |
| SizeIrregular | 30.14 X 113.5 Ft |
| SizeTotalText | 30.14 X 113.5 Ft |
Rooms
| Level | Type | Length | Width | Dimensions |
|---|---|---|---|---|
| Second Level | Primary Bedroom | 4.9 m | 3.2 m | 4.9 m x 3.2 m |
| Second Level | Bedroom 2 | 3.4 m | 3.2 m | 3.4 m x 3.2 m |
| Second Level | Bedroom 3 | 3.2 m | 3.1 m | 3.2 m x 3.1 m |
| Basement | Bedroom 4 | 3.3 m | 2 m | 3.3 m x 2 m |
| Basement | Kitchen | 5.3 m | 2.8 m | 5.3 m x 2.8 m |
| Basement | Recreational, Games Room | 4.8 m | 3.2 m | 4.8 m x 3.2 m |
| Main Level | Kitchen | 5.3 m | 3.2 m | 5.3 m x 3.2 m |
| Main Level | Dining Room | 3 m | 4.1 m | 3 m x 4.1 m |
| Main Level | Living Room | 5.3 m | 3.2 m | 5.3 m x 3.2 m |
Interested?
Contact us for more information
Maryam Shafikhani
Salesperson
1550 16th Avenue Bldg B Unit 3 & 4
Richmond Hill, Ontario L4B 3K9








