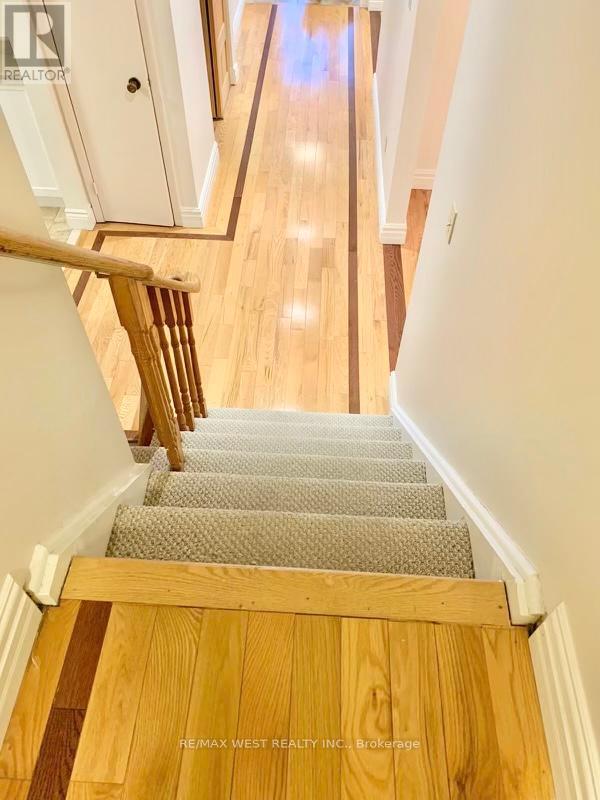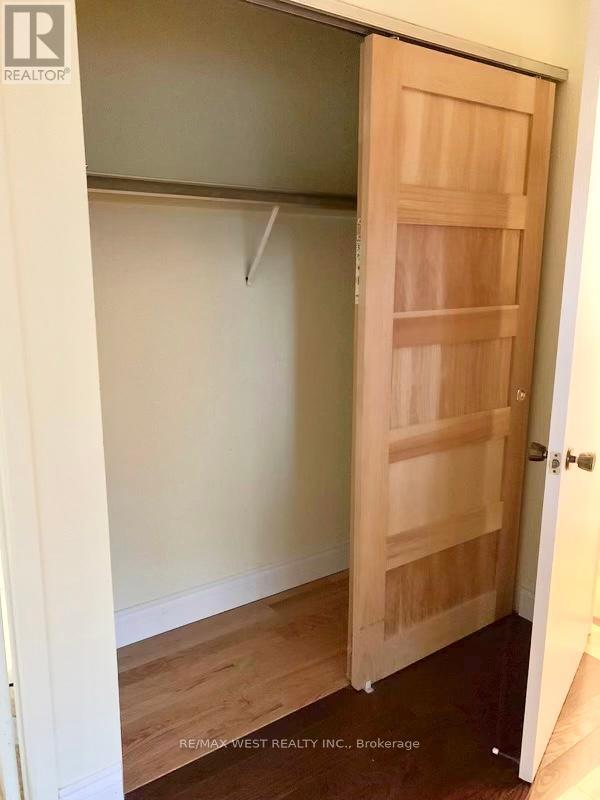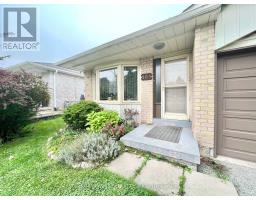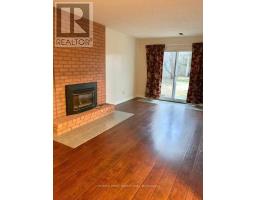505 London Road Newmarket, Ontario L3Y 6E4
$1,168,000
Lovely Detached 4 bedroom, backsplit-3, family home with approximately 1,895 sq. ft. (MPAC) of above grade interior space, in the heart of charming Bristol-London neighborhood! This solid home sits on a 48 feet frontage by183 feet deep lot. The backsplit floorplan is a thoughtfully designed floor plan that offers the perfect blend of comfort, style, and practicality for a growing family. Deceivingly bigger than it looks! The bright, open-concept living & dining areas are perfect for family gatherings and entertaining, while the cozy lower-level family room with fireplace and walkout to yard, provide another gathering space. The kitchen features lots of cabinets and countertop space and a breakfast area which walks out to a patio deck. Gleaming hardwood floors throughout! The lower level has the potential to be converted to a cozy self-contained In-law suite. The basement is an unfinished blank canvas waiting for your creativity and finishes. Private backyard is fully fenced. Situated close to parks, top rated schools, GO Train , and trails. Easy commute to highway 404. (id:50886)
Property Details
| MLS® Number | N9282752 |
| Property Type | Single Family |
| Community Name | Bristol-London |
| AmenitiesNearBy | Hospital, Park, Public Transit, Schools |
| Features | Level Lot, Carpet Free |
| ParkingSpaceTotal | 6 |
Building
| BathroomTotal | 2 |
| BedroomsAboveGround | 4 |
| BedroomsTotal | 4 |
| Appliances | Dishwasher, Microwave, Refrigerator, Stove, Window Coverings |
| BasementDevelopment | Unfinished |
| BasementType | N/a (unfinished) |
| ConstructionStyleAttachment | Detached |
| ConstructionStyleSplitLevel | Backsplit |
| CoolingType | Central Air Conditioning |
| ExteriorFinish | Brick, Vinyl Siding |
| FireplacePresent | Yes |
| FlooringType | Hardwood, Ceramic, Laminate |
| FoundationType | Unknown |
| HeatingFuel | Natural Gas |
| HeatingType | Forced Air |
| Type | House |
| UtilityWater | Municipal Water |
Parking
| Attached Garage |
Land
| Acreage | No |
| FenceType | Fenced Yard |
| LandAmenities | Hospital, Park, Public Transit, Schools |
| Sewer | Sanitary Sewer |
| SizeDepth | 183 Ft |
| SizeFrontage | 48 Ft |
| SizeIrregular | 48.58 X 183.82 Ft ; Irreg Lot (no Survey) |
| SizeTotalText | 48.58 X 183.82 Ft ; Irreg Lot (no Survey) |
| ZoningDescription | Single Family Residential |
Rooms
| Level | Type | Length | Width | Dimensions |
|---|---|---|---|---|
| Basement | Laundry Room | 7.53 m | 6.58 m | 7.53 m x 6.58 m |
| Basement | Recreational, Games Room | Measurements not available | ||
| Lower Level | Bedroom 4 | 4.3 m | 3.76 m | 4.3 m x 3.76 m |
| Lower Level | Family Room | 6.55 m | 3.37 m | 6.55 m x 3.37 m |
| Main Level | Living Room | 5.76 m | 3.41 m | 5.76 m x 3.41 m |
| Main Level | Dining Room | 3.07 m | 3.41 m | 3.07 m x 3.41 m |
| Main Level | Kitchen | 4.66 m | 3.23 m | 4.66 m x 3.23 m |
| Main Level | Eating Area | 4.66 m | 3.23 m | 4.66 m x 3.23 m |
| Upper Level | Primary Bedroom | 4.22 m | 4.22 m | 4.22 m x 4.22 m |
| Upper Level | Bedroom 2 | 3.75 m | 3.04 m | 3.75 m x 3.04 m |
| Upper Level | Bedroom 3 | 3.75 m | 3.42 m | 3.75 m x 3.42 m |
Utilities
| Cable | Installed |
| Sewer | Installed |
https://www.realtor.ca/real-estate/27342611/505-london-road-newmarket-bristol-london
Interested?
Contact us for more information
Sonia Wong
Salesperson
Sandra Wong
Broker

























