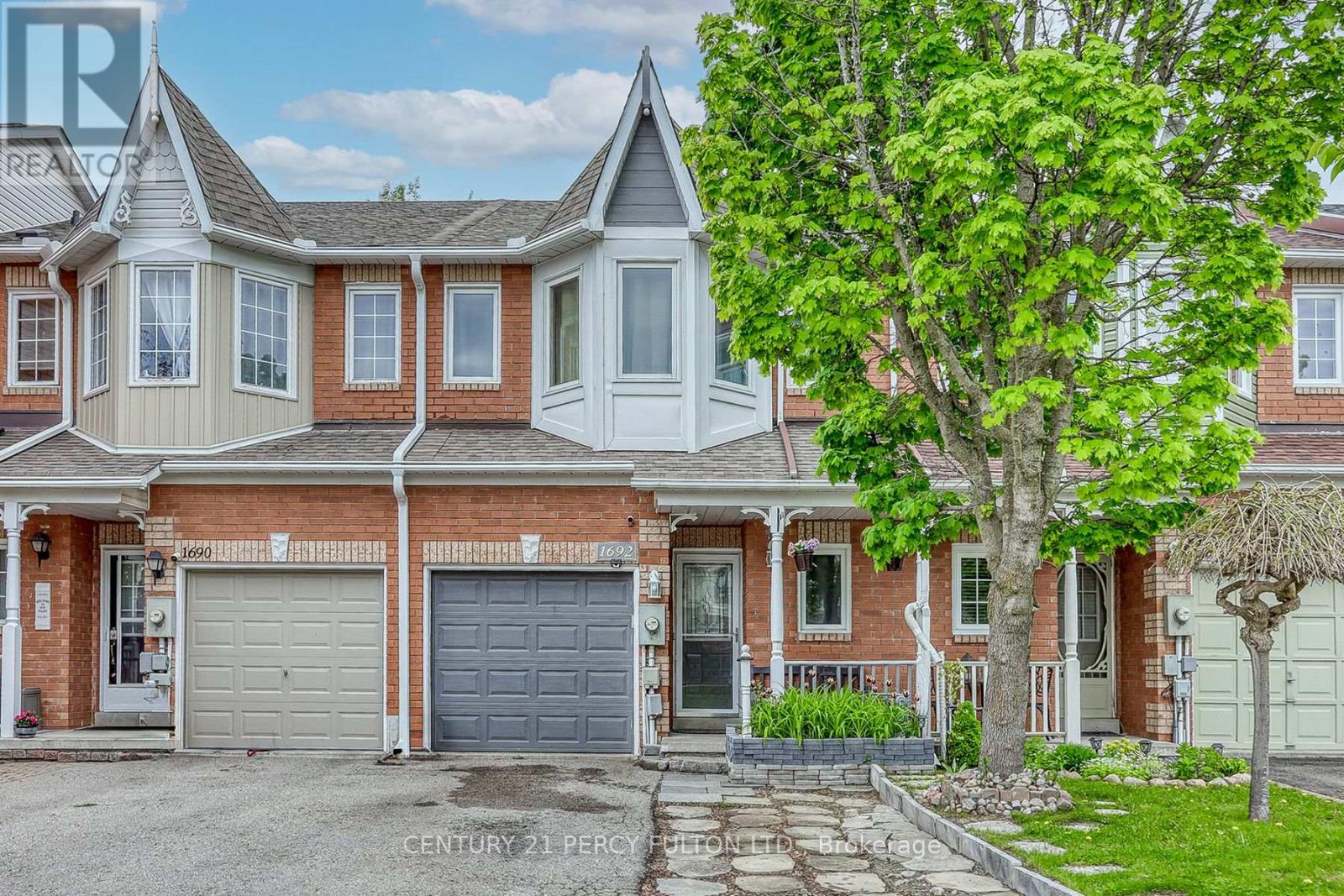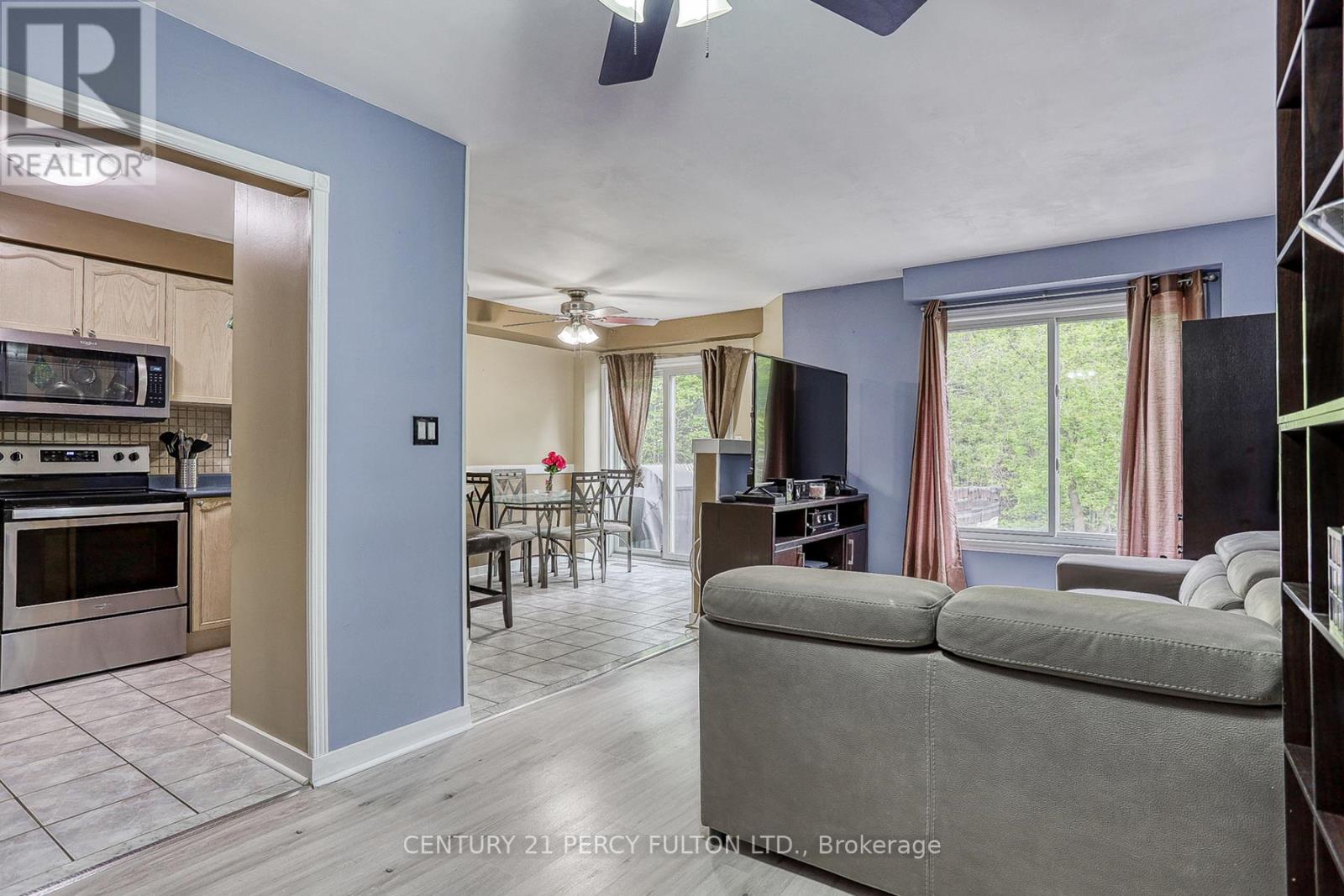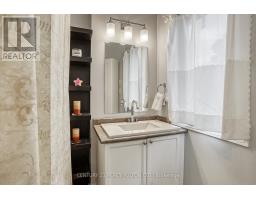1692 Woodgate Trail Oshawa (Samac), Ontario L1G 8B5
3 Bedroom
3 Bathroom
Central Air Conditioning
Forced Air
$699,900
GORGEOUS ATTACHED TOWNHOME BACKING ON TO A RAVINE, 3 LARGE BEDROOMS WITH 3 WASHROOMS. OPEN CONCENP LAYOUT. LOADS OF EXTRA INCLUDED. THIS HOME HAS BEEN UPDATED TO THE MAX. THIS HOME IS PRICED TO SELL NOW. PLS NOTE MASTER BEDROOM HAS A WALK IN CLOSET AND 4 PCS ENSUITE. **** EXTRAS **** STAINLESS FRIDGE STOVE MICROWAVE DISHWASHER. POT LIGHTS (id:50886)
Property Details
| MLS® Number | E9283363 |
| Property Type | Single Family |
| Community Name | Samac |
| ParkingSpaceTotal | 2 |
Building
| BathroomTotal | 3 |
| BedroomsAboveGround | 3 |
| BedroomsTotal | 3 |
| Appliances | Dryer, Washer, Water Heater, Water Softener |
| BasementDevelopment | Finished |
| BasementType | N/a (finished) |
| ConstructionStyleAttachment | Attached |
| CoolingType | Central Air Conditioning |
| ExteriorFinish | Brick, Wood |
| FlooringType | Ceramic, Laminate |
| FoundationType | Concrete |
| HalfBathTotal | 1 |
| HeatingFuel | Natural Gas |
| HeatingType | Forced Air |
| StoriesTotal | 2 |
| Type | Row / Townhouse |
| UtilityWater | Municipal Water |
Parking
| Attached Garage |
Land
| Acreage | No |
| Sewer | Sanitary Sewer |
| SizeDepth | 33.55 M |
| SizeFrontage | 6.14 M |
| SizeIrregular | 6.14 X 33.55 M |
| SizeTotalText | 6.14 X 33.55 M |
Rooms
| Level | Type | Length | Width | Dimensions |
|---|---|---|---|---|
| Main Level | Kitchen | 2.52 m | 3.04 m | 2.52 m x 3.04 m |
| Main Level | Eating Area | 2.52 m | 3.04 m | 2.52 m x 3.04 m |
| Main Level | Living Room | 5.51 m | 2.86 m | 5.51 m x 2.86 m |
| Main Level | Dining Room | 5.51 m | 2.83 m | 5.51 m x 2.83 m |
| Main Level | Bedroom | 5.51 m | 3 m | 5.51 m x 3 m |
| Main Level | Bedroom 2 | 2.84 m | 2.79 m | 2.84 m x 2.79 m |
| Main Level | Bedroom 3 | 3.66 m | 2.66 m | 3.66 m x 2.66 m |
| Main Level | Family Room | 5.43 m | 5.15 m | 5.43 m x 5.15 m |
https://www.realtor.ca/real-estate/27344343/1692-woodgate-trail-oshawa-samac-samac
Interested?
Contact us for more information
Richard Knight
Salesperson
Century 21 Percy Fulton Ltd.
Lavardo Leslie Thompson
Salesperson
Century 21 Percy Fulton Ltd.

























