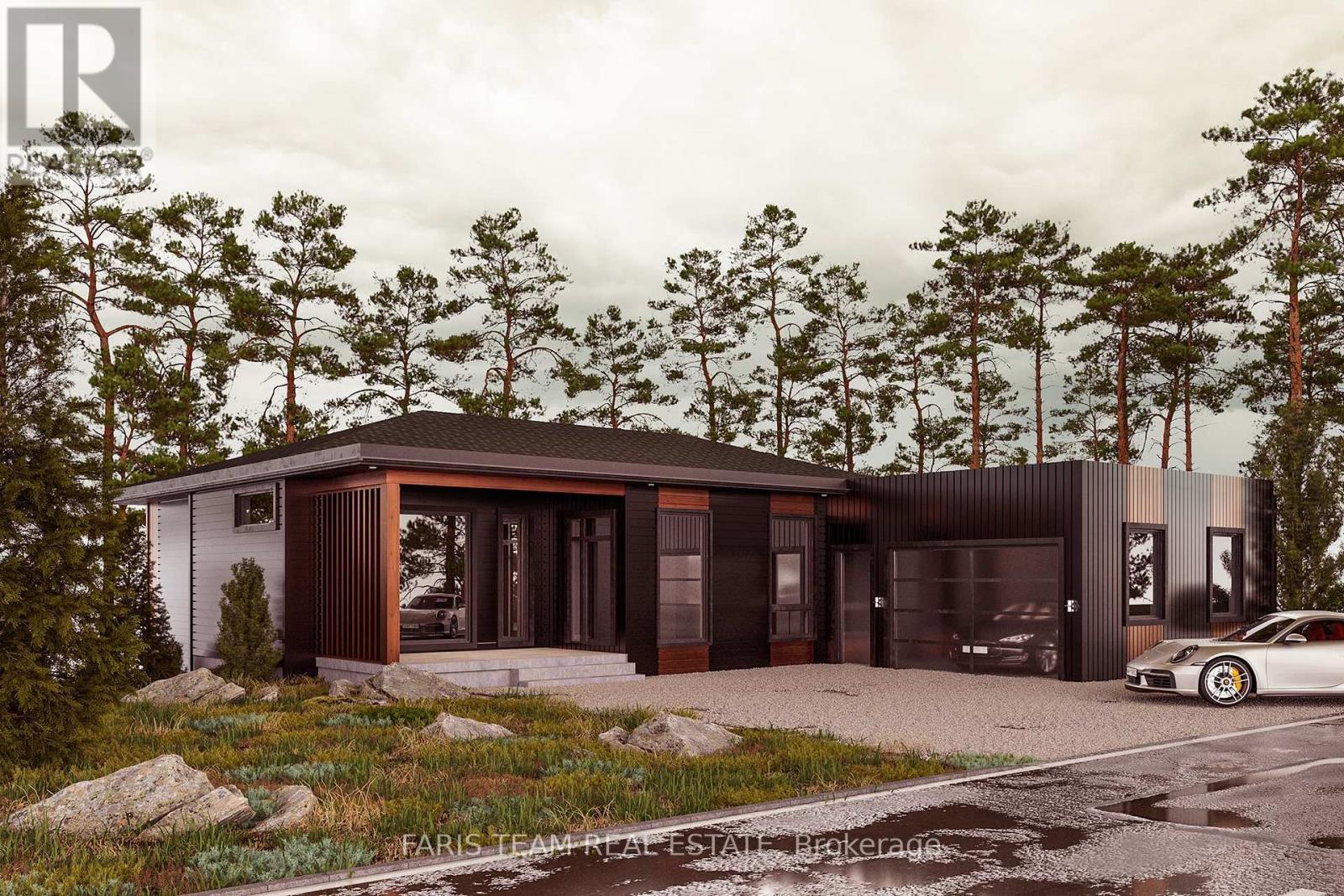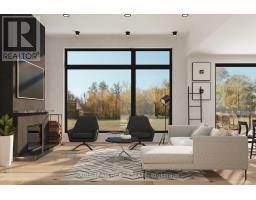Lot 1 St Andrews Circle Huntsville, Ontario P1H 1B1
$1,899,900
Top 5 Reasons You Will Love This Home: 1) Unique opportunity to purchase a pre-construction home and collaborate with the artisans at Stratton Homes to build your own net-zero home 2) You'll love this spacious 1,985 square foot bungalow, offering stunning views of the natural surroundings from both the main level and walkout basement 3) Overlooking the Deerhurst Highlands Golf Club, providing picturesque views while being situated atop a beautiful granite ridge 4) Stratton Homes specializes in constructing net-zero homes, paving the way for a sustainable future, featuring superior energy efficiency, highlighted by triple-glazed windows and sliding doors, high R-value walls, roofs, and slabs, LED lighting, and high-efficiency air source heat pumps 5) Collaborate with a design specialist at Stratton Homes to select from various professional colour packages, ensuring your home stands out from the rest with the added benefit of an optional finished basement floor plan. Visit our website for more detailed information. *** Book a viewing of Strattons Model Home at 25 Deerhurst Highlands Drive to view their quality craftsmanship, exceptional finishes, and natural surroundings *** (id:50886)
Property Details
| MLS® Number | X9283474 |
| Property Type | Single Family |
| Features | Wooded Area |
| ParkingSpaceTotal | 6 |
| Structure | Deck |
Building
| BathroomTotal | 2 |
| BedroomsAboveGround | 2 |
| BedroomsTotal | 2 |
| Appliances | Dishwasher, Dryer, Refrigerator, Stove, Washer |
| ArchitecturalStyle | Bungalow |
| BasementDevelopment | Unfinished |
| BasementType | Full (unfinished) |
| ConstructionStyleAttachment | Detached |
| CoolingType | Central Air Conditioning |
| ExteriorFinish | Wood, Steel |
| FlooringType | Hardwood, Porcelain Tile |
| FoundationType | Poured Concrete |
| HeatingFuel | Natural Gas |
| HeatingType | Forced Air |
| StoriesTotal | 1 |
| Type | House |
| UtilityWater | Municipal Water |
Parking
| Attached Garage |
Land
| Acreage | No |
| Sewer | Sanitary Sewer |
| SizeDepth | 180 Ft ,2 In |
| SizeFrontage | 83 Ft ,11 In |
| SizeIrregular | 83.98 X 180.22 Ft |
| SizeTotalText | 83.98 X 180.22 Ft|under 1/2 Acre |
| ZoningDescription | R1 |
Rooms
| Level | Type | Length | Width | Dimensions |
|---|---|---|---|---|
| Main Level | Kitchen | 4.88 m | 3.35 m | 4.88 m x 3.35 m |
| Main Level | Pantry | 3.05 m | 2.39 m | 3.05 m x 2.39 m |
| Main Level | Dining Room | 4.42 m | 3.05 m | 4.42 m x 3.05 m |
| Main Level | Living Room | 5.49 m | 4.72 m | 5.49 m x 4.72 m |
| Main Level | Primary Bedroom | 4.72 m | 4.42 m | 4.72 m x 4.42 m |
| Main Level | Bedroom | 4.11 m | 3.35 m | 4.11 m x 3.35 m |
| Main Level | Laundry Room | 5.79 m | 2.13 m | 5.79 m x 2.13 m |
https://www.realtor.ca/real-estate/27344536/lot-1-st-andrews-circle-huntsville
Interested?
Contact us for more information
Mark Faris
Broker
443 Bayview Drive
Barrie, Ontario L4N 8Y2
Michael Robert Balchin
Broker
443 Bayview Drive
Barrie, Ontario L4N 8Y2























