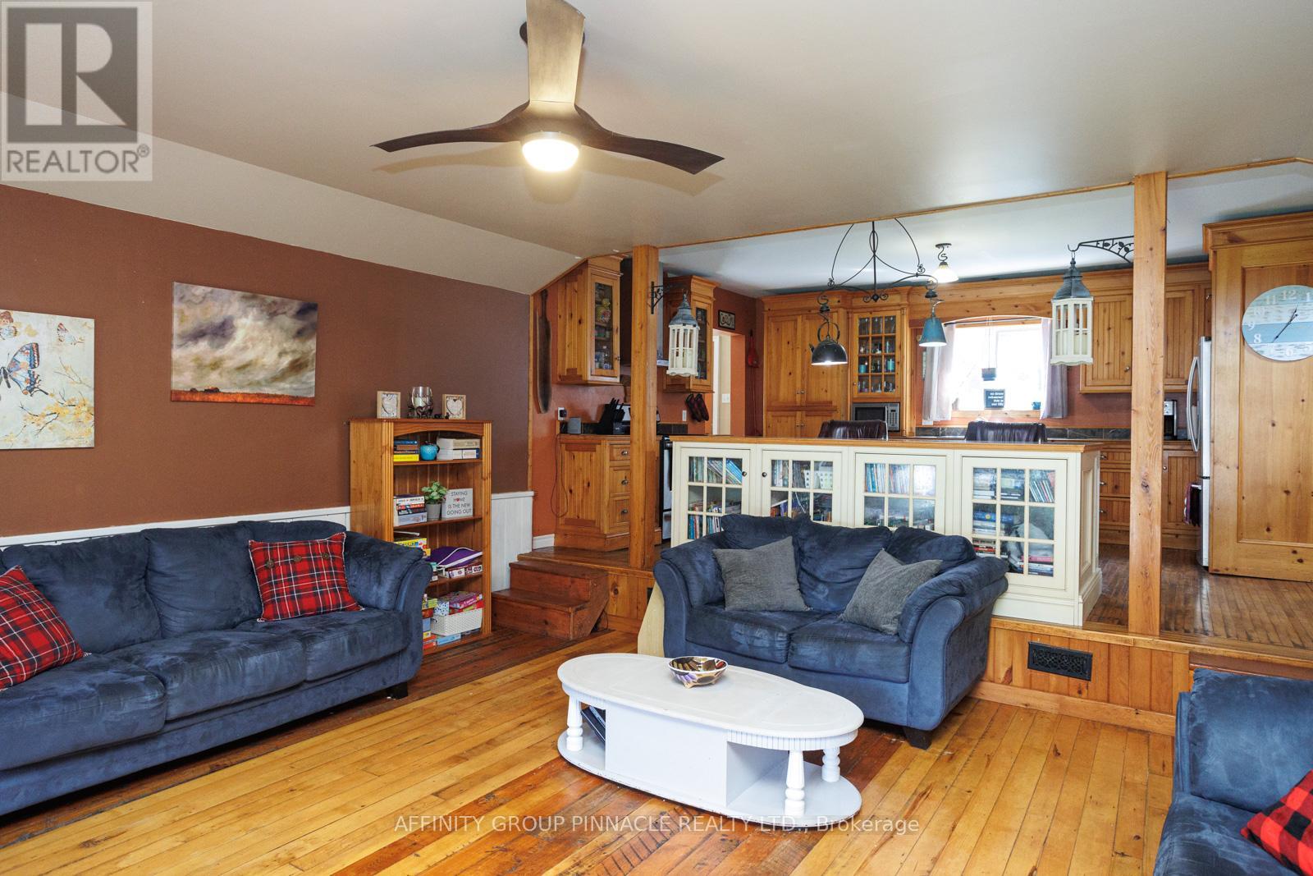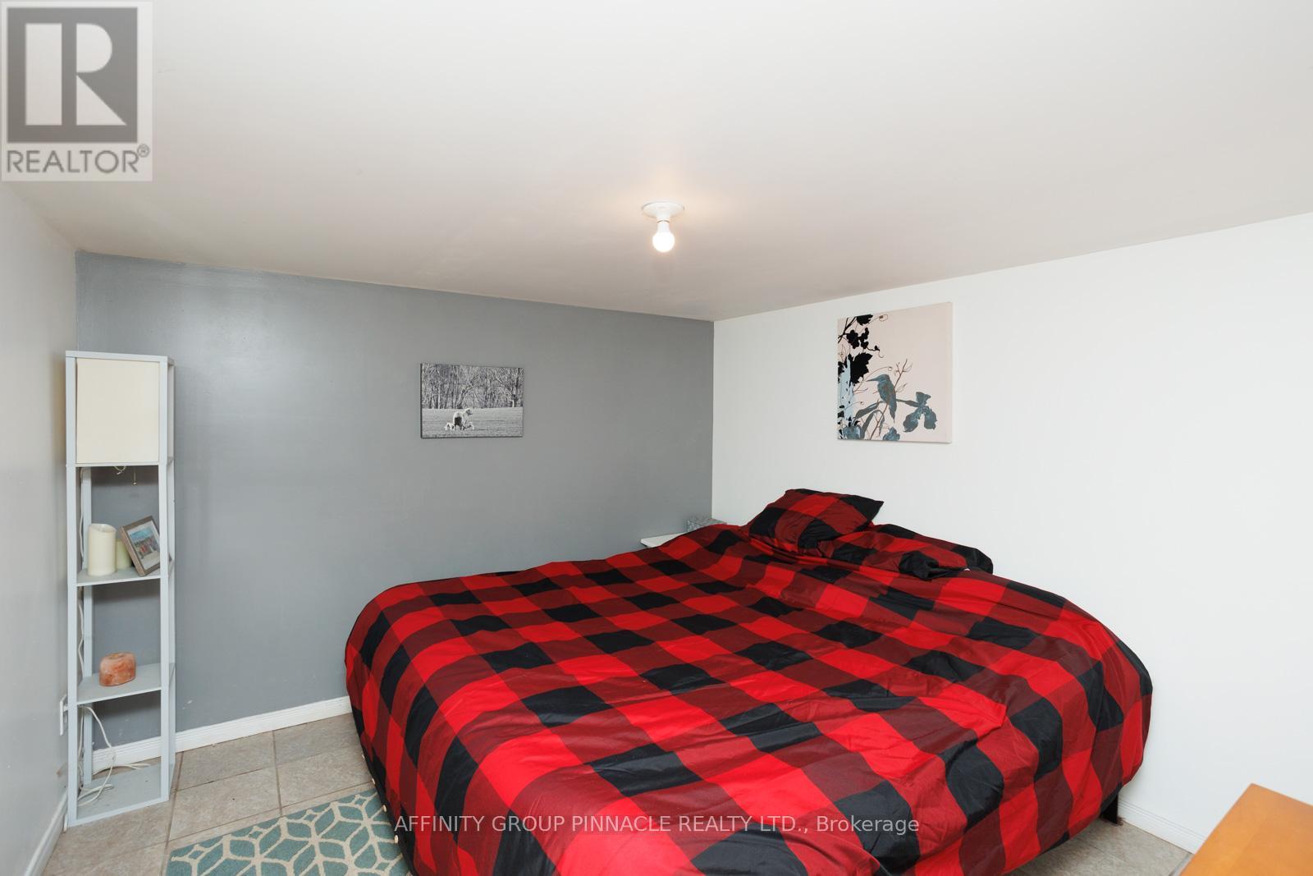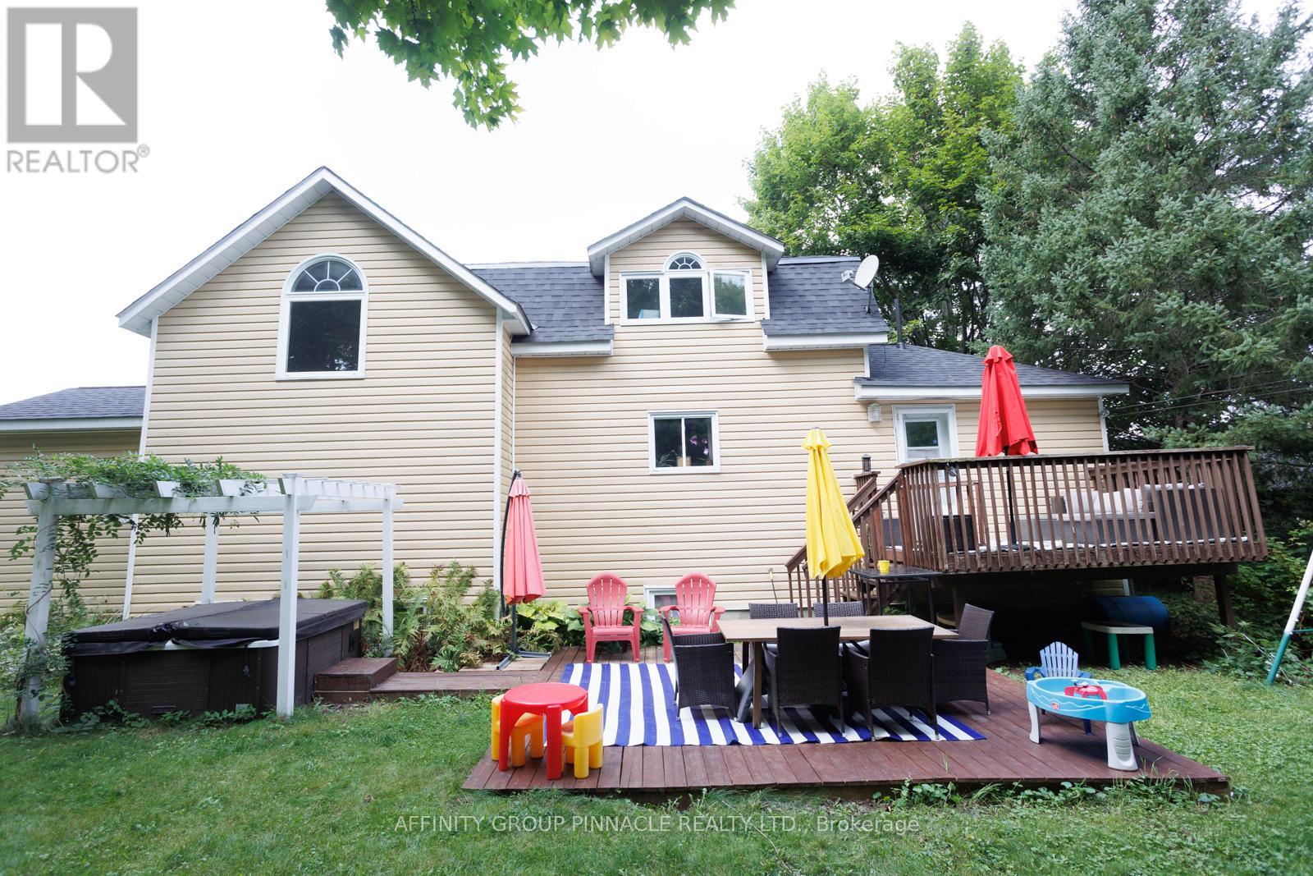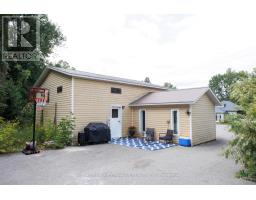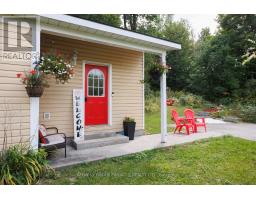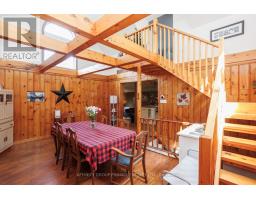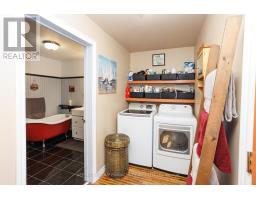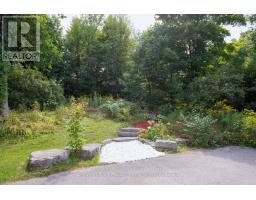3462 Monck Road Kawartha Lakes (Norland), Ontario K0M 2L0
$749,900
Gorgeous home with rustic charm and modern finishes on close to a half acre private lot in the quaint community of Norland in the Kawartha lakes. Large entry leads to open concept design with stunning wooden interior finishes. Spacious custom knotty pine kitchen with large island/breakfast bar overlooking charming sunken living room. Main floor laundry and bathroom with unique clawfoot tub and tiled shower. Upstairs features an open aired wooden beam design with spacious master bedroom. The finished lower level has tons of space for the family with two bedrooms + den, recreation room, washroom and utility room with more space for storage. It just keeps getting better, this property also features a large detached garage /shop with attached office space / man cave. Recent updates include propane furnace (2020), a/c unit (2020) and roof (2022). Paved driveway, private backyard with hot tub. This beautiful home and property are sure to impress. **** EXTRAS **** 24hr irrevocable on all offers. Please attache 801 with all offers. (id:50886)
Property Details
| MLS® Number | X9283874 |
| Property Type | Single Family |
| Community Name | Norland |
| AmenitiesNearBy | Place Of Worship |
| Features | Wooded Area |
| ParkingSpaceTotal | 8 |
Building
| BathroomTotal | 2 |
| BedroomsAboveGround | 1 |
| BedroomsBelowGround | 3 |
| BedroomsTotal | 4 |
| Appliances | Refrigerator, Stove |
| BasementDevelopment | Finished |
| BasementType | Full (finished) |
| ConstructionStyleAttachment | Detached |
| CoolingType | Central Air Conditioning |
| ExteriorFinish | Vinyl Siding |
| FoundationType | Block |
| HalfBathTotal | 1 |
| HeatingFuel | Propane |
| HeatingType | Forced Air |
| StoriesTotal | 2 |
| Type | House |
| UtilityWater | Municipal Water |
Parking
| Detached Garage |
Land
| Acreage | No |
| LandAmenities | Place Of Worship |
| Sewer | Septic System |
| SizeDepth | 164 Ft ,2 In |
| SizeFrontage | 131 Ft ,11 In |
| SizeIrregular | 131.96 X 164.24 Ft ; Irregular Shape |
| SizeTotalText | 131.96 X 164.24 Ft ; Irregular Shape |
Rooms
| Level | Type | Length | Width | Dimensions |
|---|---|---|---|---|
| Second Level | Primary Bedroom | 5.5 m | 3.89 m | 5.5 m x 3.89 m |
| Lower Level | Other | 4.73 m | 5.62 m | 4.73 m x 5.62 m |
| Lower Level | Recreational, Games Room | 5.21 m | 5 m | 5.21 m x 5 m |
| Lower Level | Bedroom 2 | 5.24 m | 2.36 m | 5.24 m x 2.36 m |
| Lower Level | Bedroom 3 | 5.24 m | 2.45 m | 5.24 m x 2.45 m |
| Lower Level | Den | 3.31 m | 3.07 m | 3.31 m x 3.07 m |
| Lower Level | Utility Room | 3.74 m | 4.09 m | 3.74 m x 4.09 m |
| Main Level | Living Room | 5.33 m | 5.31 m | 5.33 m x 5.31 m |
| Main Level | Kitchen | 5.5 m | 4.04 m | 5.5 m x 4.04 m |
| Main Level | Dining Room | 4.73 m | 5.95 m | 4.73 m x 5.95 m |
| Main Level | Bathroom | 3.65 m | 2.44 m | 3.65 m x 2.44 m |
| Main Level | Laundry Room | 3.65 m | 1.65 m | 3.65 m x 1.65 m |
Utilities
| Cable | Installed |
https://www.realtor.ca/real-estate/27345677/3462-monck-road-kawartha-lakes-norland-norland
Interested?
Contact us for more information
Scott Robinson
Salesperson
273 Kent St.w Unit B
Lindsay, Ontario K9V 2Z8
Lindsay Quesnelle
Salesperson
273 Kent St.w Unit B
Lindsay, Ontario K9V 2Z8



















