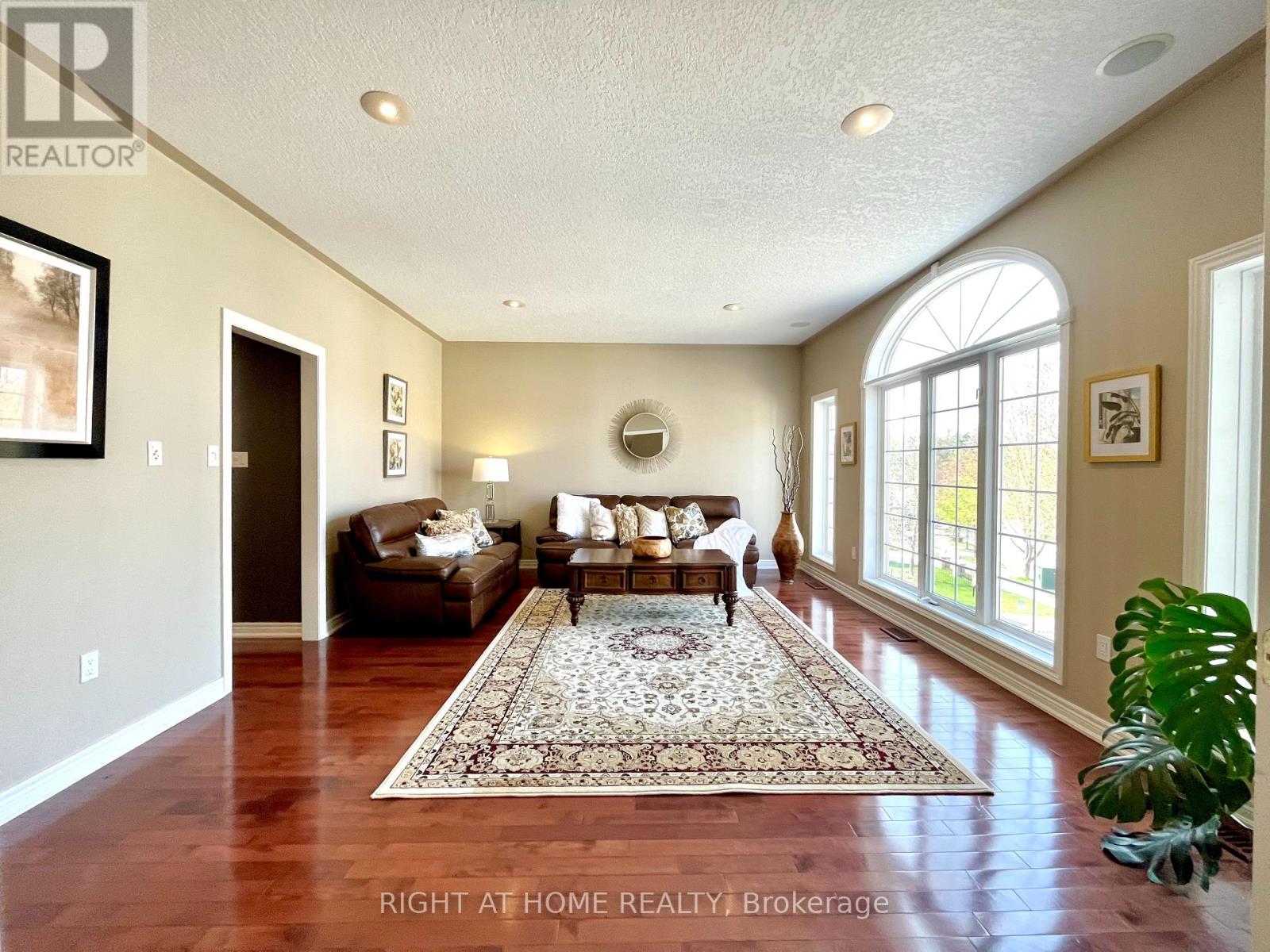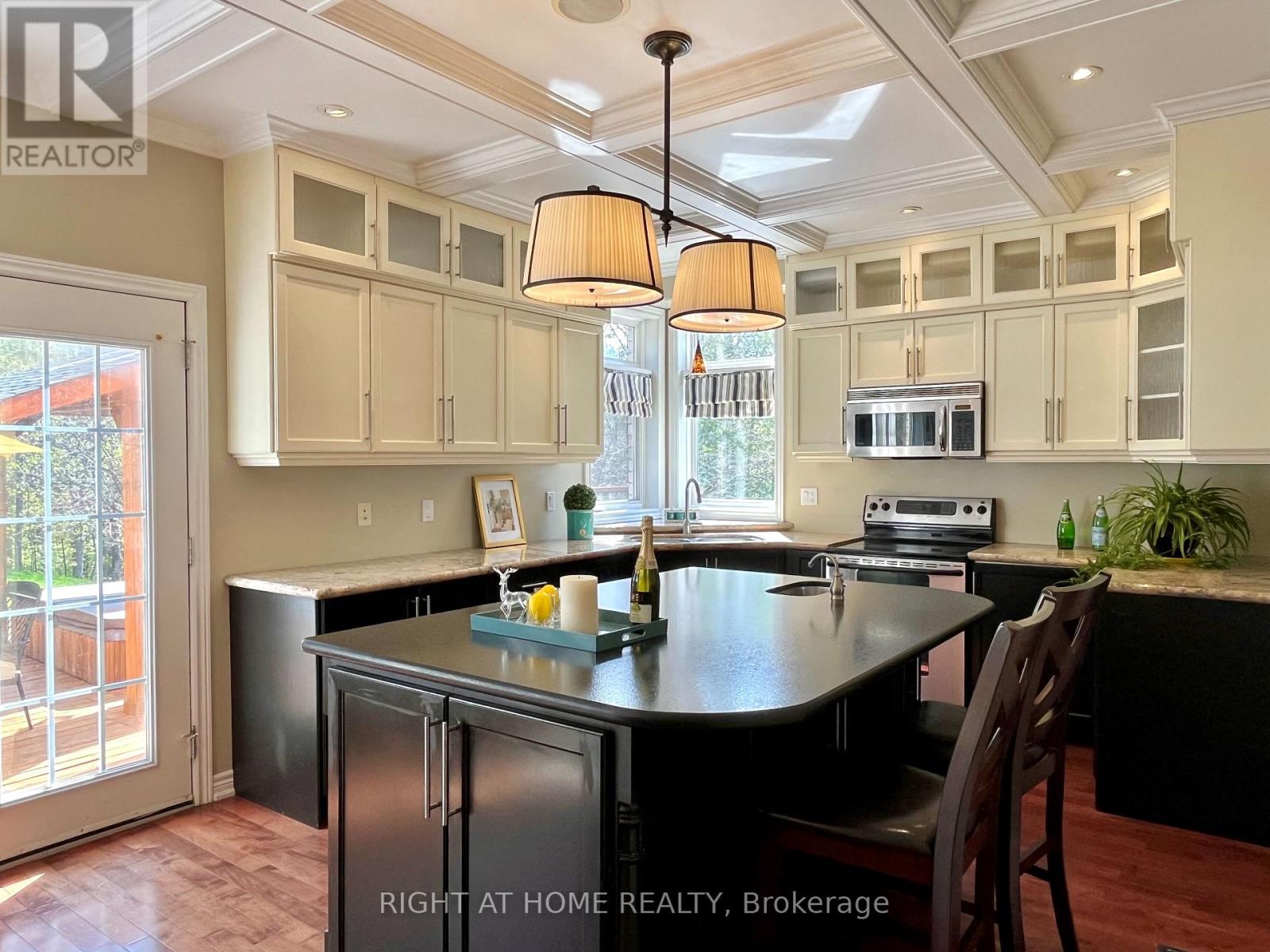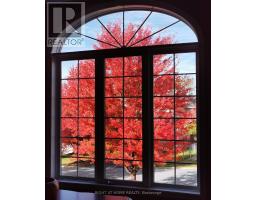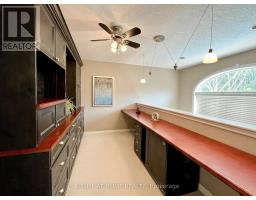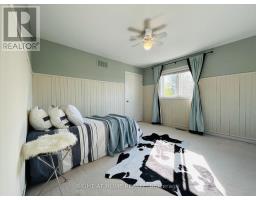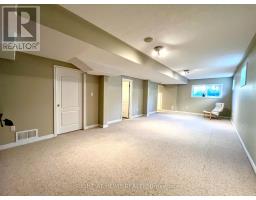46 Cumming Drive Barrie (Ardagh), Ontario L4N 0C5
$1,450,000
Executive Home Backing Onto Ep Land (17Km Of Trails & 518 Acres Of Protected Forest). Great Layout W/9Ft Ceilings. Open Concept Kit W/Massive Island, Huge W/I Pantry. Spacious 4Bdrms Upstairs W/Unique Den Off The Master, Spa-like Master Ens. Central Sonic System, Dimmable Pot Lights, Hi-Eff Furnace (2021),Roof(2016), Hardwood @Family Rm(2023),Two Storey Height Space @Family Rm Pictured Private Backyard Oasis W/Heated Pool,8 Persons Jacuzzi Hot Tub W/Light& Private Wall, Extensive Stone Work& Landscaping. In-ground Sprinkler System, Gazebo. Hot Water Heater and Water Softener Owned (id:50886)
Property Details
| MLS® Number | S9284208 |
| Property Type | Single Family |
| Community Name | Ardagh |
| AmenitiesNearBy | Park, Schools |
| CommunityFeatures | Community Centre |
| Features | Wooded Area, Conservation/green Belt |
| ParkingSpaceTotal | 7 |
| PoolType | Inground Pool |
| Structure | Shed |
Building
| BathroomTotal | 4 |
| BedroomsAboveGround | 4 |
| BedroomsTotal | 4 |
| Appliances | Garage Door Opener Remote(s), Central Vacuum, Water Softener, Dishwasher, Dryer, Microwave, Oven, Refrigerator, Stove, Washer, Window Coverings |
| BasementDevelopment | Finished |
| BasementFeatures | Separate Entrance |
| BasementType | N/a (finished) |
| ConstructionStyleAttachment | Detached |
| CoolingType | Central Air Conditioning |
| ExteriorFinish | Brick, Stucco |
| FireplacePresent | Yes |
| FlooringType | Hardwood |
| FoundationType | Unknown |
| HalfBathTotal | 1 |
| HeatingFuel | Natural Gas |
| HeatingType | Forced Air |
| StoriesTotal | 2 |
| Type | House |
| UtilityWater | Municipal Water |
Parking
| Attached Garage |
Land
| Acreage | No |
| FenceType | Fenced Yard |
| LandAmenities | Park, Schools |
| Sewer | Sanitary Sewer |
| SizeDepth | 161 Ft ,10 In |
| SizeFrontage | 51 Ft ,6 In |
| SizeIrregular | 51.51 X 161.84 Ft |
| SizeTotalText | 51.51 X 161.84 Ft |
Rooms
| Level | Type | Length | Width | Dimensions |
|---|---|---|---|---|
| Second Level | Den | 4.88 m | 2.41 m | 4.88 m x 2.41 m |
| Second Level | Primary Bedroom | 5.33 m | 4.56 m | 5.33 m x 4.56 m |
| Second Level | Bedroom | 5.33 m | 3.62 m | 5.33 m x 3.62 m |
| Second Level | Bedroom | 5.33 m | 3.8 m | 5.33 m x 3.8 m |
| Second Level | Bedroom | 4.38 m | 3.53 m | 4.38 m x 3.53 m |
| Basement | Recreational, Games Room | 9.67 m | 4.21 m | 9.67 m x 4.21 m |
| Main Level | Living Room | 5.49 m | 4.27 m | 5.49 m x 4.27 m |
| Main Level | Dining Room | 5.3 m | 3.18 m | 5.3 m x 3.18 m |
| Main Level | Family Room | 5.66 m | 4.23 m | 5.66 m x 4.23 m |
| Main Level | Kitchen | 4.66 m | 3.6 m | 4.66 m x 3.6 m |
| Main Level | Office | 4.23 m | 4.09 m | 4.23 m x 4.09 m |
Utilities
| Cable | Installed |
https://www.realtor.ca/real-estate/27346893/46-cumming-drive-barrie-ardagh-ardagh
Interested?
Contact us for more information
Annie Wei
Broker
1396 Don Mills Rd Unit B-121
Toronto, Ontario M3B 0A7






