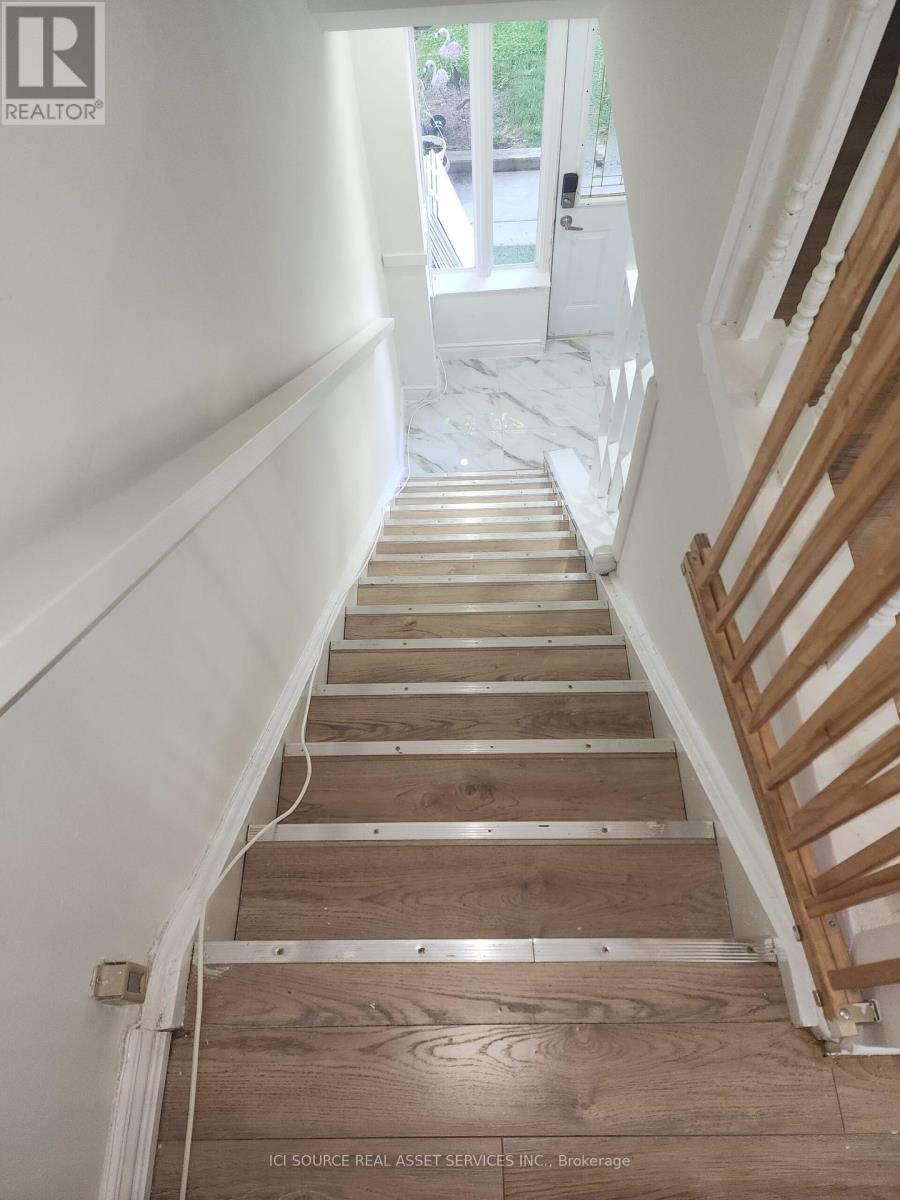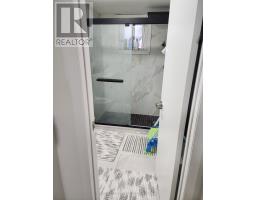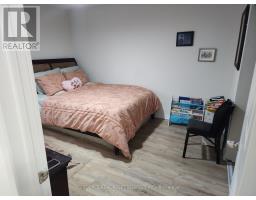66 Enmount Drive Brampton (Southgate), Ontario L6T 4C9
$639,000Maintenance, Water, Common Area Maintenance, Parking, Heat
$441 Monthly
Maintenance, Water, Common Area Maintenance, Parking, Heat
$441 MonthlyEXCELLENT OPPORTUNITY TO OWN HOUSE FOR FIRST TIME HOUSE BUYER Remarkable and immaculately maintained 3 Storey 3BR + 1 2+ 1 washroom Condo Townhouse in well managed complex .Near to Center of Brampton , Bramalea City Center, recreation area and no frills grocery store.Ready to move in recently upgraded with laminate floor throughout house , upgraded washroom, freshly painted, new pot lights in living room and kitchen, wood stairs, no carpet at all. New exhaust fan and stove in kitchen.Tankless water heater recently added in basement. Garage has door opening in house which provided easy entry to house in snowy days. Walkout to rear yard from basement room provided bright light and enjoy summer sunlight and enjoy BBQ in rear yard. Rear yard opens up in very big common green park for kids play.Very safe and kid's friendly complex. Perfect for First time Home Buyers and Investors! Not to be missed golden opportunity! Basement is as is and use not warranted ***Seller is a registered salesperson with RECO. **** EXTRAS **** Free Common facilities include access to Swimming Pool, Kids Play Ground, Road Cleaning, Water, Roof maintenance. *For Additional Property Details Click The Brochure Icon Below* (id:50886)
Property Details
| MLS® Number | W9284181 |
| Property Type | Single Family |
| Community Name | Southgate |
| CommunityFeatures | Pet Restrictions |
| ParkingSpaceTotal | 2 |
| PoolType | Outdoor Pool |
Building
| BathroomTotal | 3 |
| BedroomsAboveGround | 3 |
| BedroomsBelowGround | 1 |
| BedroomsTotal | 4 |
| Amenities | Visitor Parking |
| Appliances | Dishwasher, Microwave, Refrigerator, Stove |
| BasementDevelopment | Finished |
| BasementFeatures | Walk Out |
| BasementType | N/a (finished) |
| CoolingType | Central Air Conditioning |
| ExteriorFinish | Brick Facing |
| HalfBathTotal | 1 |
| HeatingFuel | Natural Gas |
| HeatingType | Forced Air |
| StoriesTotal | 3 |
| Type | Row / Townhouse |
Parking
| Garage |
Land
| Acreage | No |
Rooms
| Level | Type | Length | Width | Dimensions |
|---|---|---|---|---|
| Second Level | Bedroom | 5.25 m | 3.5 m | 5.25 m x 3.5 m |
| Second Level | Bedroom 2 | 4.2 m | 2.5 m | 4.2 m x 2.5 m |
| Second Level | Bedroom 3 | 3 m | 2.6 m | 3 m x 2.6 m |
| Basement | Bedroom 4 | 3.9 m | 3.3 m | 3.9 m x 3.3 m |
| Main Level | Living Room | 5.4 m | 3.3 m | 5.4 m x 3.3 m |
| Main Level | Kitchen | 3.6 m | 3.3 m | 3.6 m x 3.3 m |
https://www.realtor.ca/real-estate/27346790/66-enmount-drive-brampton-southgate-southgate
Interested?
Contact us for more information
James Tasca
Broker of Record

























