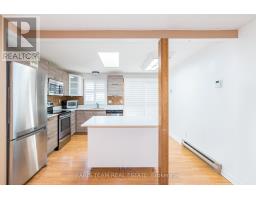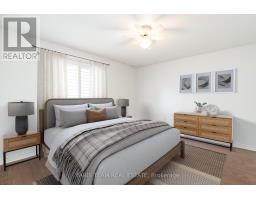9 Coles Street Barrie (Sunnidale), Ontario L4N 5W8
$724,900
Top 5 Reasons You Will Love This Home: 1) Excellent investment offering an exceptional income opportunity, where you can live comfortably on the main level while offsetting your mortgage with a fully equipped in-law suite in the basement, which boasts a private entrance, two generous bedrooms, a well-appointed bathroom, and a fully functional kitchen, perfect for tenants, guests, or extended family 2) Appealing updated main level comprising of three well-sized bedrooms, a tastefully renovated kitchen, and hardwood flooring throughout, adding a touch of timeless sophistication to every room 3) Idyllic neighbourhood close to public transit, schools and a variety of shopping options, including Georgian Mall and everything Bayfield Street has to offer 4) Large private fully fenced backyard with mature trees creating a tranquil backdrop and sense of seclusion with the added bonus of a storage shed for all your gardening tools 5) Attached garage presenting more than just parking ready to meet your needs, whether it is housing your vehicles, storing your outdoor gear, or taking advantage of the ample room to set up a workshop for your next project. Age 38. Visit our website for more detailed information. (id:50886)
Property Details
| MLS® Number | S9284395 |
| Property Type | Single Family |
| Community Name | Sunnidale |
| ParkingSpaceTotal | 5 |
| Structure | Shed |
Building
| BathroomTotal | 1 |
| BedroomsAboveGround | 3 |
| BedroomsTotal | 3 |
| Amenities | Fireplace(s) |
| Appliances | Dishwasher, Dryer, Refrigerator, Stove, Washer |
| ArchitecturalStyle | Bungalow |
| BasementDevelopment | Finished |
| BasementFeatures | Separate Entrance |
| BasementType | N/a (finished) |
| ConstructionStyleAttachment | Detached |
| ExteriorFinish | Brick |
| FireplacePresent | Yes |
| FireplaceTotal | 2 |
| FlooringType | Hardwood, Laminate |
| FoundationType | Poured Concrete |
| HeatingFuel | Natural Gas |
| HeatingType | Other |
| StoriesTotal | 1 |
| Type | House |
| UtilityWater | Municipal Water |
Parking
| Attached Garage |
Land
| Acreage | No |
| FenceType | Fenced Yard |
| Sewer | Sanitary Sewer |
| SizeDepth | 110 Ft |
| SizeFrontage | 50 Ft |
| SizeIrregular | 50 X 110 Ft |
| SizeTotalText | 50 X 110 Ft |
| ZoningDescription | R2 |
Rooms
| Level | Type | Length | Width | Dimensions |
|---|---|---|---|---|
| Main Level | Kitchen | 4.12 m | 3.97 m | 4.12 m x 3.97 m |
| Main Level | Living Room | 6.72 m | 5.77 m | 6.72 m x 5.77 m |
| Main Level | Bedroom | 4.3 m | 3.65 m | 4.3 m x 3.65 m |
| Main Level | Bedroom | 3.84 m | 3.34 m | 3.84 m x 3.34 m |
| Main Level | Bedroom | 3.84 m | 2.78 m | 3.84 m x 2.78 m |
https://www.realtor.ca/real-estate/27347369/9-coles-street-barrie-sunnidale-sunnidale
Interested?
Contact us for more information
Mark Faris
Broker
443 Bayview Drive
Barrie, Ontario L4N 8Y2
John Niven
Salesperson
443 Bayview Drive
Barrie, Ontario L4N 8Y2

































