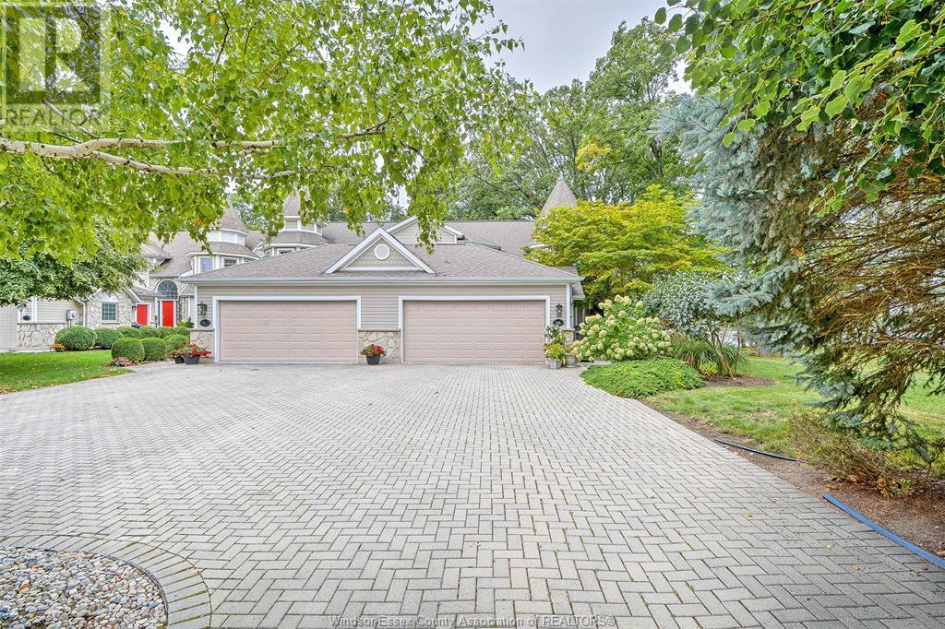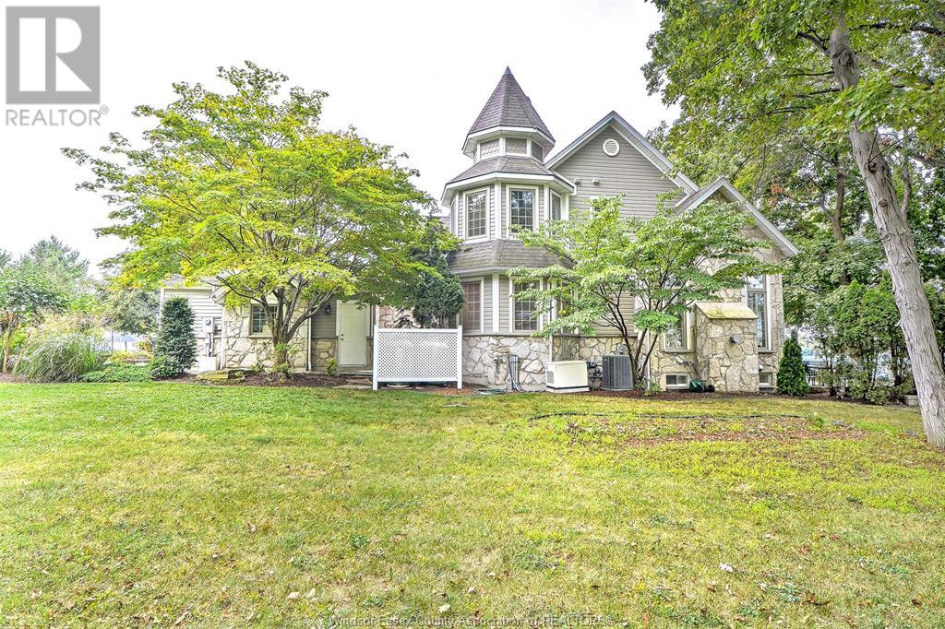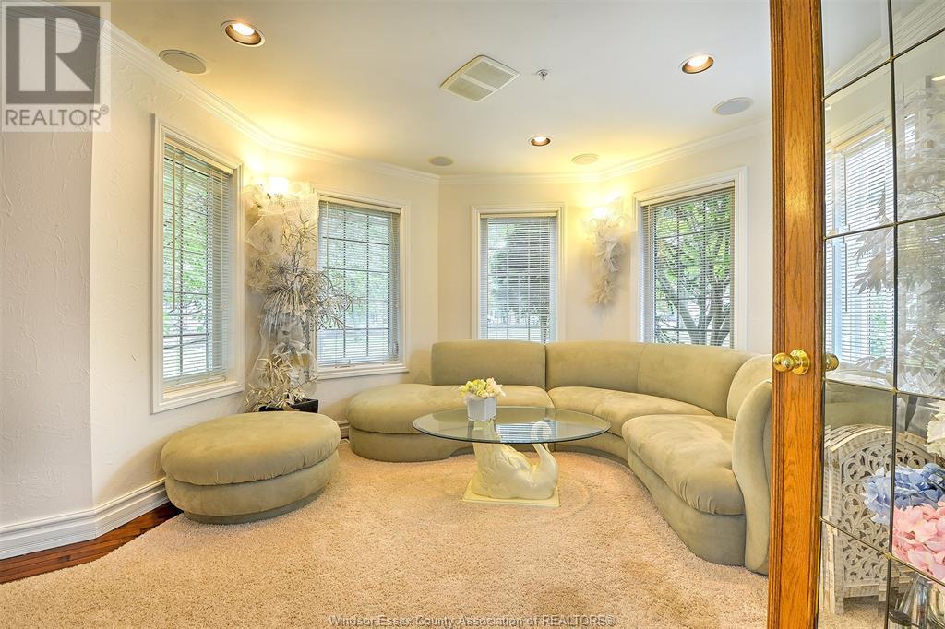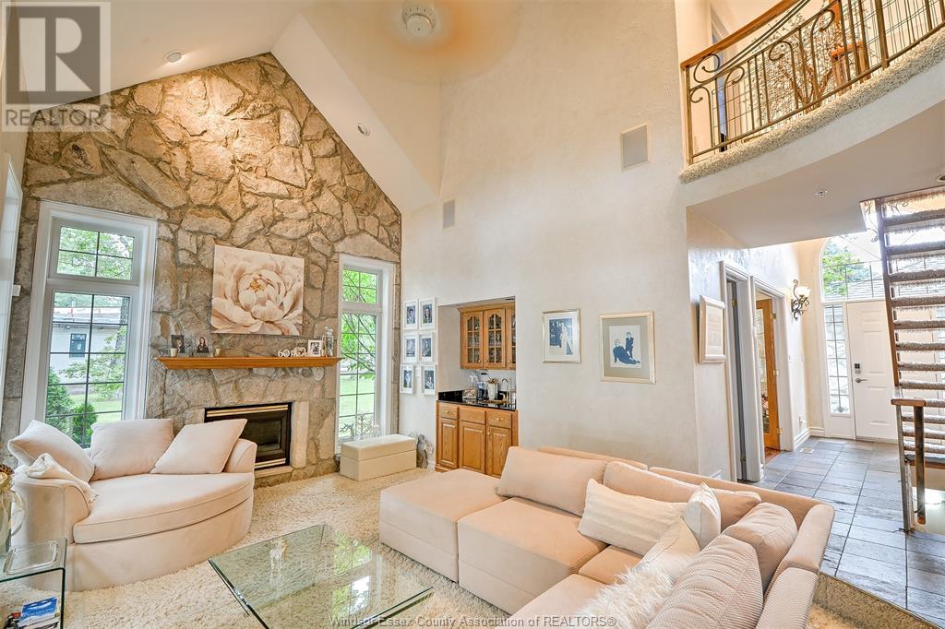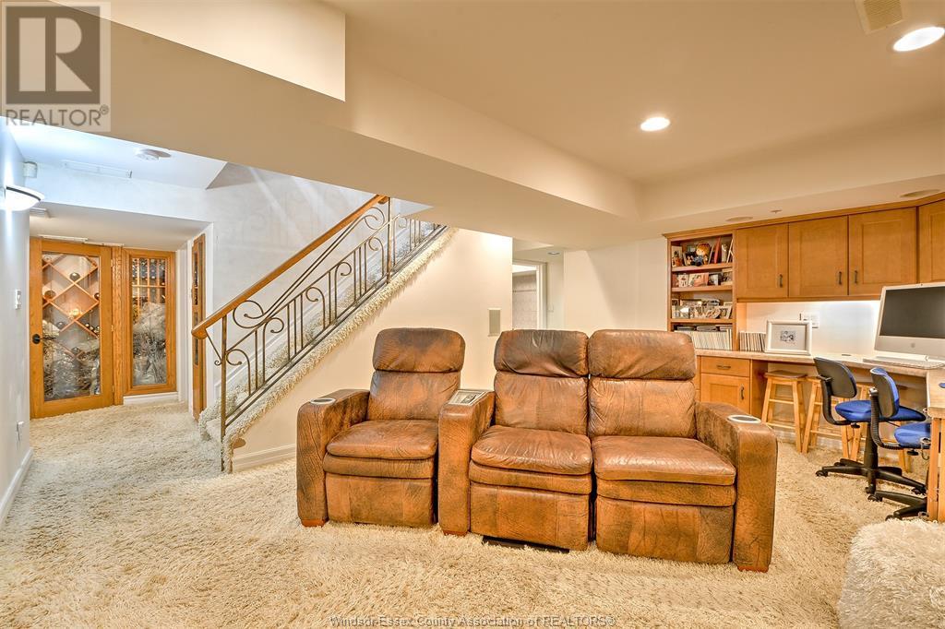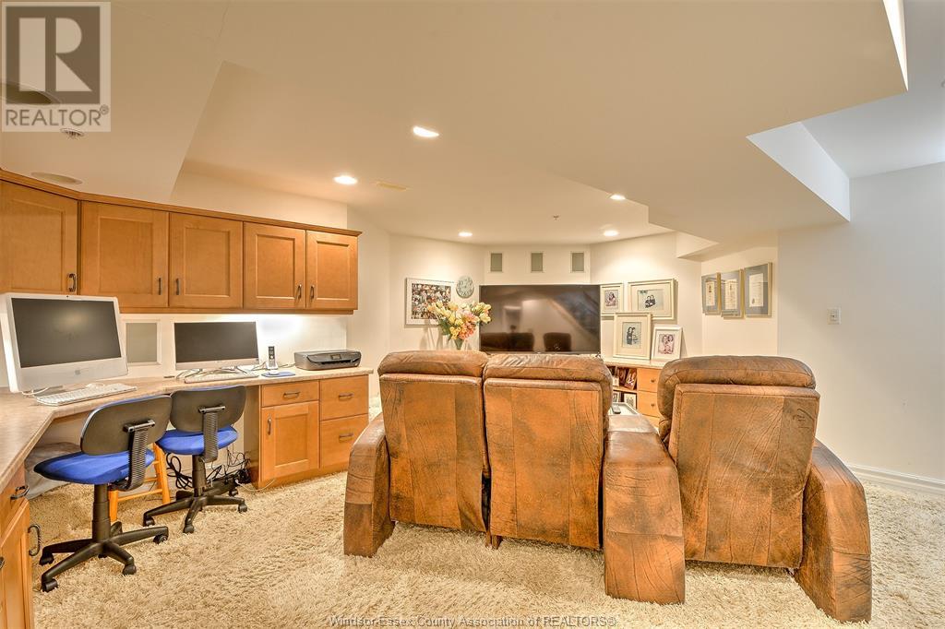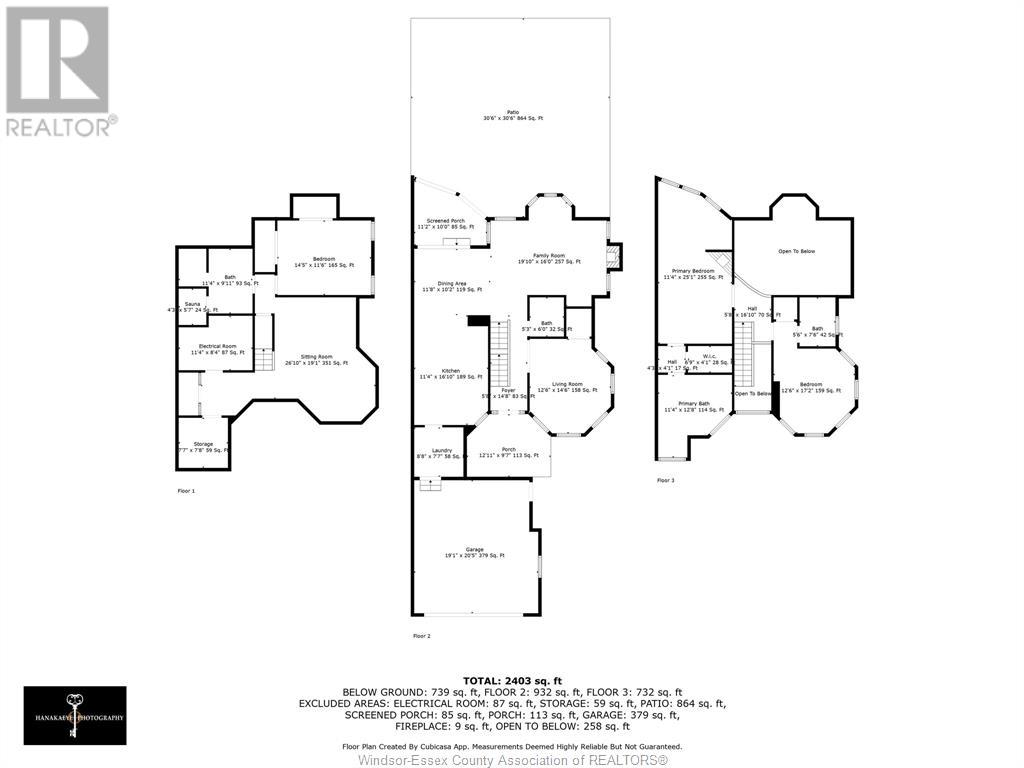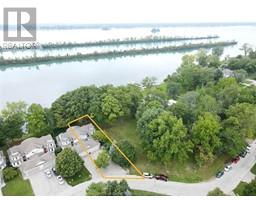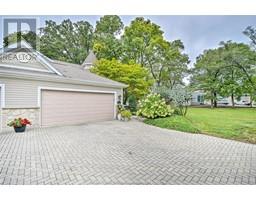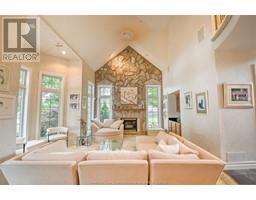214 Crystal Bay Drive Amherstburg, Ontario N9V 4A6
$1,099,900
WELCOME TO EXCLUSIVE BOBLO ISLAND LIVING IN BEAUTIFUL AMHERSTBURG! AN EXCEPTIONAL 2 STOREY SEMI-DETACHED HOME WITH EXQUISITE FINISHES THROUGHOUT. A MAIN FLOOR PARLOUR, SPACIOUS KITCHEN/DINING AREA, SUNKEN LIVING ROOM WITH BUILT IN CABINETRY, A WET BAR AND GAS FIREPLACE. CONVENIENT MAIN FLOOR LAUNDRY ROOM, WITH LOADS OF STORAGE. THE PRIMARY BEDROOM ON THE 2ND FLOOR HAS LARGE WINDOWS WHICH GIVES A MAGNIFICENT WATERVIEW. FEATURES INCLUDE ENSUITE BATH W/JACUZZI TUB, LARGE SHOWER, MAKE-UP VANITY AND WALK-IN CLOSET AND CALIFORNIA CLOSETS. THE 2ND BEDROOM AND 4 PC BATH IS THE PERFECT SIZE WHEN HOSTING FAMILY AND FRIENDS. THE FULLY FINISHED LOWER LEVEL IS TRULY A DREAM WHICH BOASTS A REFRIGERATED WINE CELLAR, SAUNA/STEAM ROOM, 4PC BATH, FAMILY ROOM W/GAS FIREPLACE, BEDROOM W/2 LARGE CLOSETS. UPDATES INCLUDE FURNACE, A/C AND ROOF. A SHORT FERRY RIDE TO A TRANQUIL PLACE TO CALL HOME! (id:50886)
Open House
This property has open houses!
1:00 pm
Ends at:3:00 pm
Enjoy island living in this exceptional 2 + 1 bedroom, 2 storey semi. Main floor parlour, spacious kitchen/ dining area, sunken living room with built in cabinetry, wet bar, gas fireplace, main floor
Property Details
| MLS® Number | 24019932 |
| Property Type | Single Family |
| Features | Finished Driveway, Front Driveway |
| WaterFrontType | Waterfront |
Building
| BathroomTotal | 4 |
| BedroomsAboveGround | 2 |
| BedroomsBelowGround | 1 |
| BedroomsTotal | 3 |
| ConstructedDate | 1997 |
| ConstructionStyleAttachment | Semi-detached |
| CoolingType | Central Air Conditioning |
| ExteriorFinish | Aluminum/vinyl, Stone |
| FireplaceFuel | Gas |
| FireplacePresent | Yes |
| FireplaceType | Insert |
| FlooringType | Hardwood, Other |
| FoundationType | Concrete |
| HalfBathTotal | 1 |
| HeatingFuel | Propane |
| HeatingType | Forced Air, Furnace |
| StoriesTotal | 2 |
| SizeInterior | 2400 Sqft |
| TotalFinishedArea | 2400 Sqft |
| Type | House |
Parking
| Attached Garage | |
| Garage | |
| Inside Entry |
Land
| Acreage | No |
| LandscapeFeatures | Landscaped |
| SizeIrregular | 45.38x197.95 |
| SizeTotalText | 45.38x197.95 |
| ZoningDescription | Rr-rc |
Rooms
| Level | Type | Length | Width | Dimensions |
|---|---|---|---|---|
| Second Level | 4pc Bathroom | Measurements not available | ||
| Second Level | 4pc Ensuite Bath | Measurements not available | ||
| Second Level | Bedroom | 12.6 x 17.2 | ||
| Second Level | Primary Bedroom | 11.4 x 25.1 | ||
| Lower Level | 4pc Bathroom | Measurements not available | ||
| Lower Level | Bedroom | 14.5 x 11.6 | ||
| Lower Level | Family Room/fireplace | 26.1 x 19.1 | ||
| Lower Level | Utility Room | 11.4 x 8.4 | ||
| Lower Level | Other | 7.7 x 7.8 | ||
| Main Level | 2pc Bathroom | Measurements not available | ||
| Main Level | Family Room | 19.10 x 16 | ||
| Main Level | Foyer | 5.8 x 14.8 | ||
| Main Level | Kitchen | 11.4 x 16.1 | ||
| Main Level | Dining Room | 11.8 x 10.2 | ||
| Main Level | Living Room/fireplace | 12.6 x 14.6 | ||
| Main Level | Laundry Room | 8.8 x 7.7 |
https://www.realtor.ca/real-estate/27347826/214-crystal-bay-drive-amherstburg
Interested?
Contact us for more information
Peter Crump
Sales Person
2 - 280 Edinborough
Windsor, Ontario N8X 3C4


