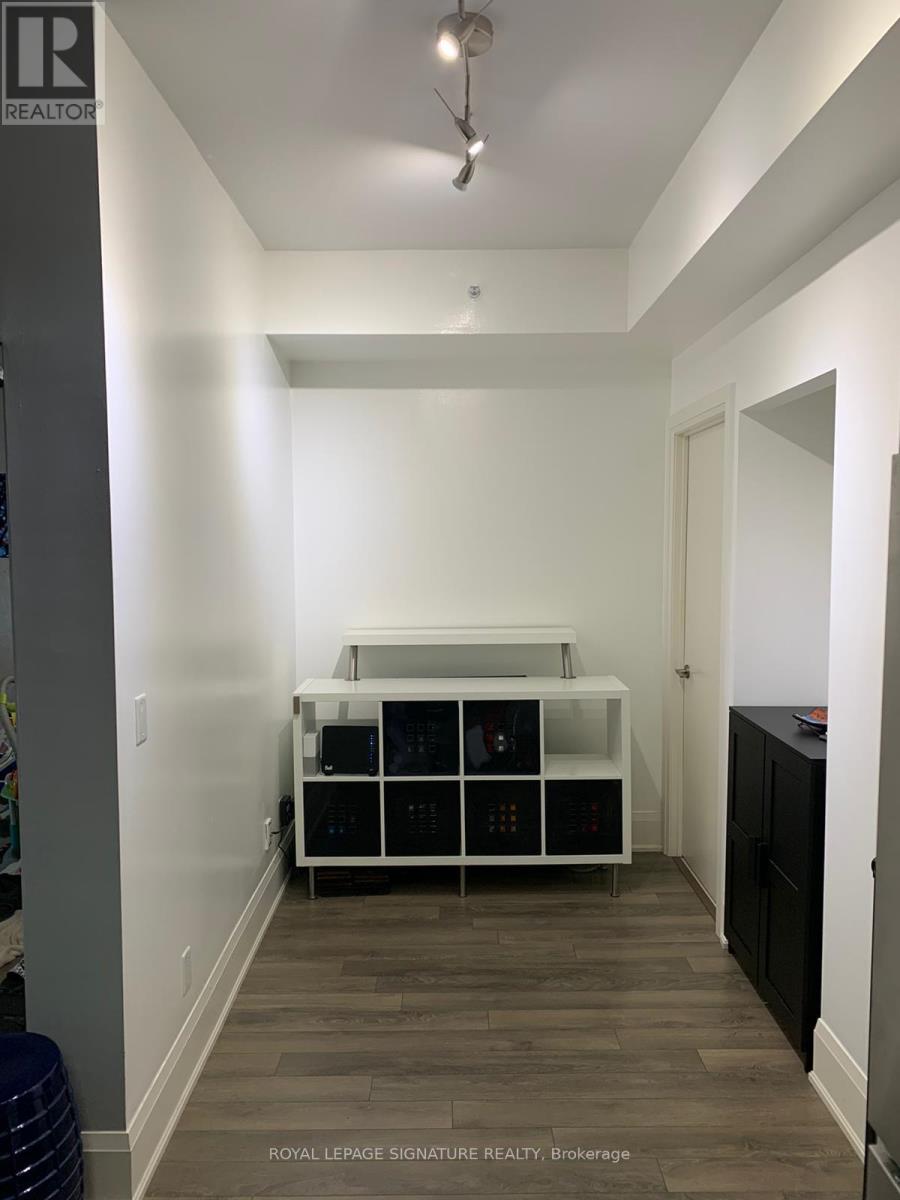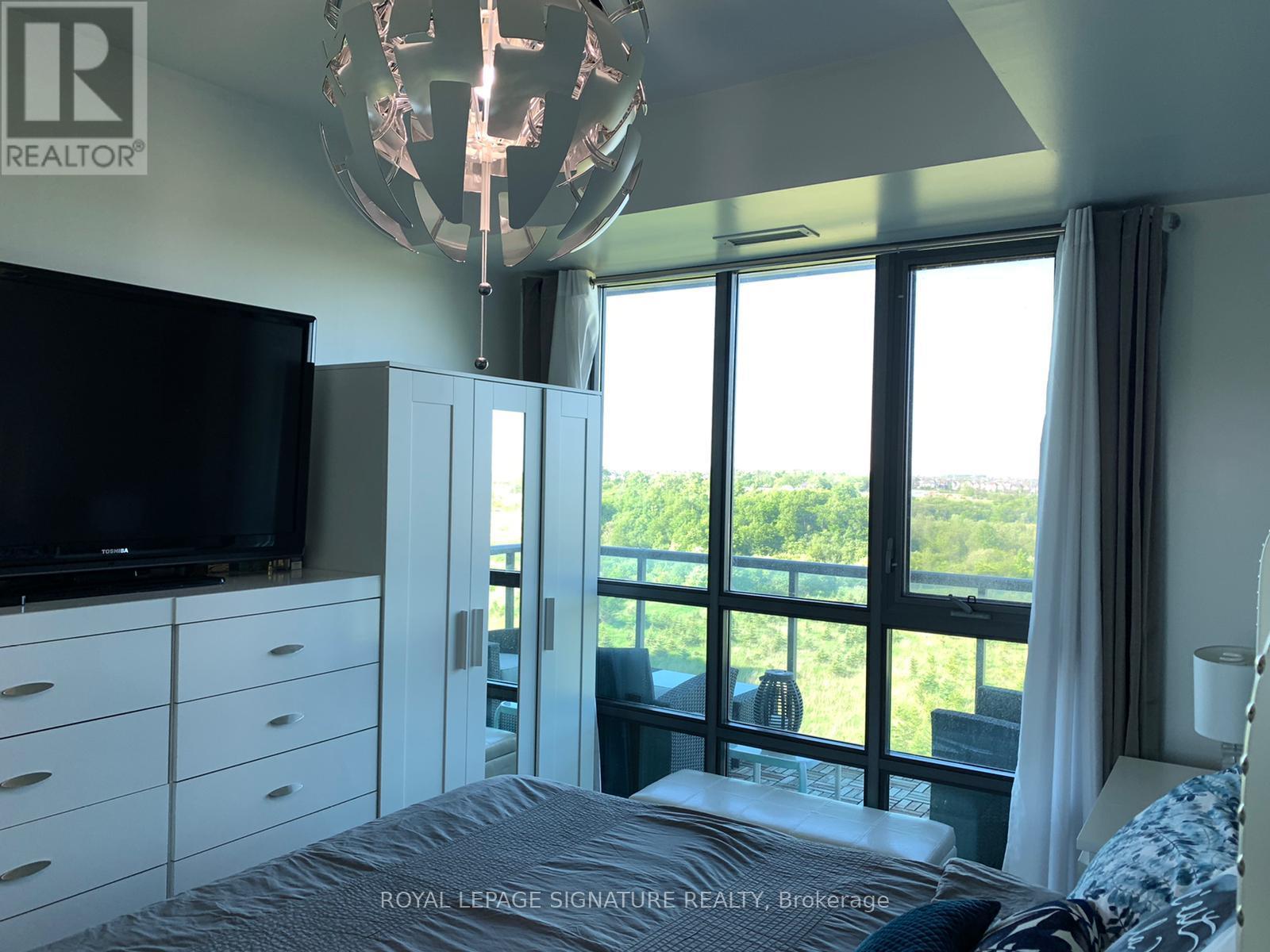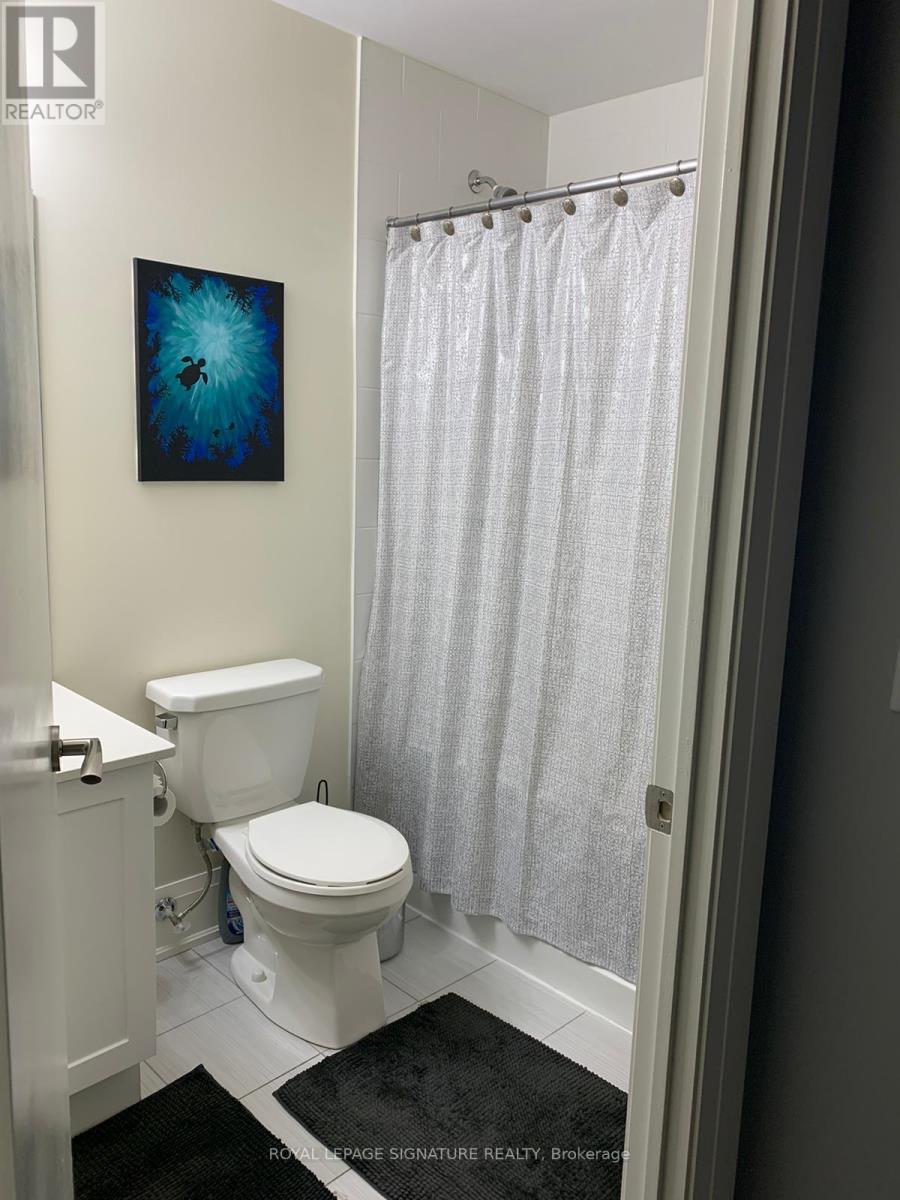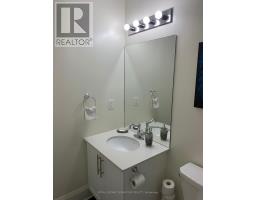505 - 45 Yorkland Boulevard Brampton (Goreway Drive Corridor), Ontario L7A 0A1
2 Bedroom
1 Bathroom
Fireplace
Central Air Conditioning
Forced Air
$2,450 Monthly
Gorgeous Model Suite! Enjoy Beautiful Sunsets From The Large Private Balcony Overlooking The 847 Acre Claireville Conservation! Upgraded 710 Square Feet 1+Den With Parking And Locker Is Absolutely Stunning! No Expenses Spared - Upgraded Faucets (Kitchen & Bath), Upgraded Light Fixtures, 9 Ft Ceilings, Upgraded Floorboards, Mosaic Backsplash, Granite Counters, Steel Appliances, Dble Kitchen Sink, Stacked Washer & Dryer. (id:50886)
Property Details
| MLS® Number | W9285324 |
| Property Type | Single Family |
| Community Name | Goreway Drive Corridor |
| AmenitiesNearBy | Park, Place Of Worship, Public Transit |
| CommunityFeatures | Pet Restrictions |
| Features | Wooded Area, Conservation/green Belt, Balcony |
| ParkingSpaceTotal | 1 |
| ViewType | View |
Building
| BathroomTotal | 1 |
| BedroomsAboveGround | 1 |
| BedroomsBelowGround | 1 |
| BedroomsTotal | 2 |
| Amenities | Exercise Centre, Party Room, Visitor Parking, Storage - Locker |
| CoolingType | Central Air Conditioning |
| ExteriorFinish | Concrete |
| FireplacePresent | Yes |
| FlooringType | Laminate, Ceramic |
| HeatingType | Forced Air |
| Type | Apartment |
Parking
| Underground |
Land
| Acreage | No |
| LandAmenities | Park, Place Of Worship, Public Transit |
Rooms
| Level | Type | Length | Width | Dimensions |
|---|---|---|---|---|
| Ground Level | Foyer | 1 m | 1 m | 1 m x 1 m |
| Ground Level | Kitchen | 2.92 m | 2.56 m | 2.92 m x 2.56 m |
| Ground Level | Den | 2.46 m | 1.82 m | 2.46 m x 1.82 m |
| Ground Level | Laundry Room | 1 m | 1 m | 1 m x 1 m |
| Ground Level | Living Room | 6.06 m | 3.13 m | 6.06 m x 3.13 m |
| Ground Level | Dining Room | 6.06 m | 3.13 m | 6.06 m x 3.13 m |
| Ground Level | Primary Bedroom | 3.65 m | 3.04 m | 3.65 m x 3.04 m |
Interested?
Contact us for more information
Imran Alam
Salesperson
Royal LePage Signature Realty
8 Sampson Mews Suite 201
Toronto, Ontario M3C 0H5
8 Sampson Mews Suite 201
Toronto, Ontario M3C 0H5







































