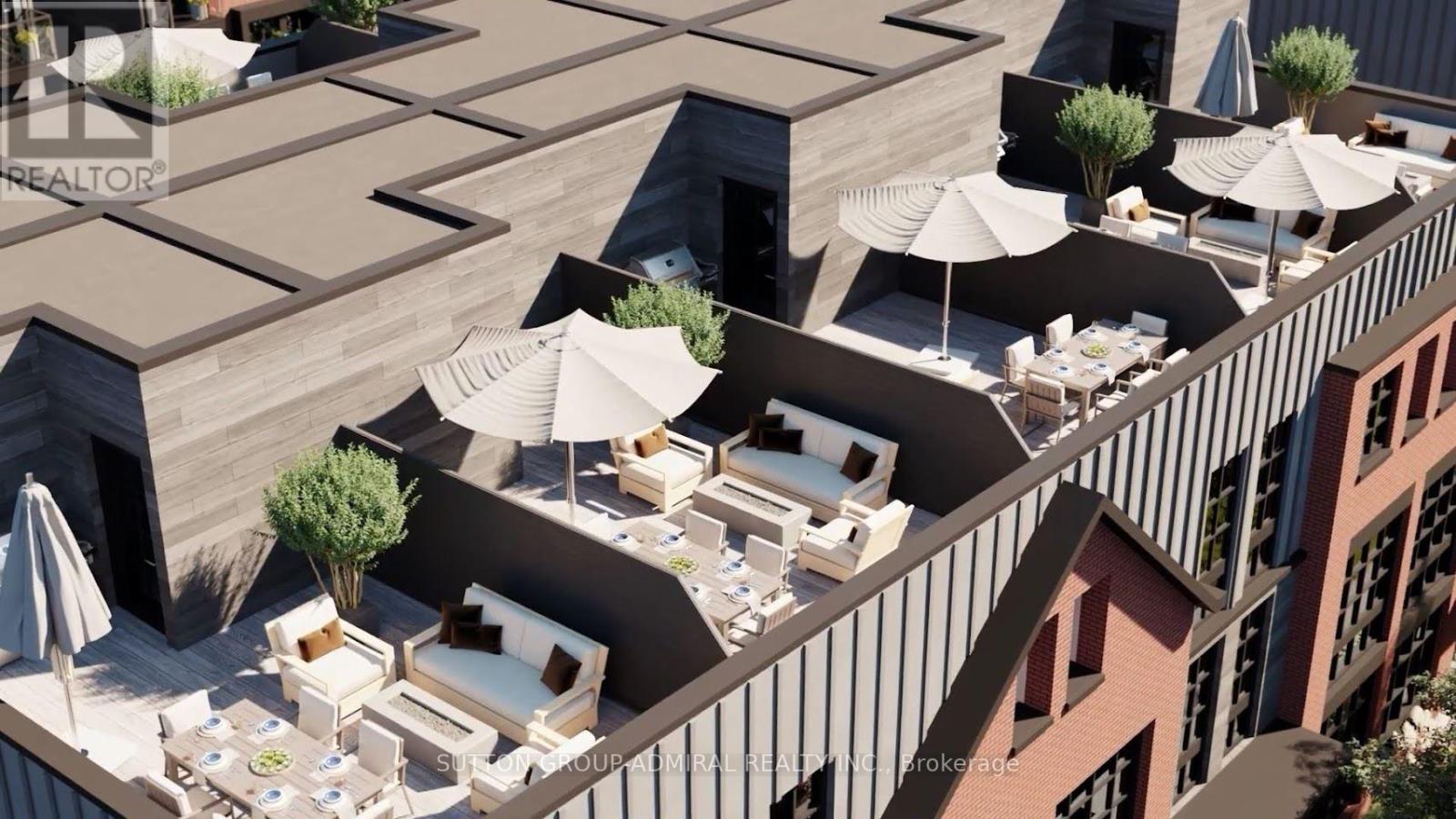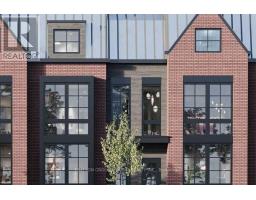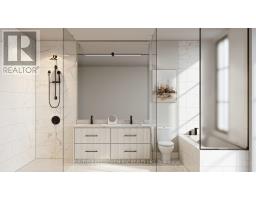Potl#90 - 300 Atkinson Avenue Vaughan (Uplands), Ontario L4J 8A2
$1,600,000Maintenance, Parcel of Tied Land
$215 Monthly
Maintenance, Parcel of Tied Land
$215 MonthlyThis is an Assignment Sale with lots of Upgrades!! - Imagine yourself in this sophisticated & prestigious community residence located in Thornhill!! Welcome to RosePark Townhomes. Beautifully laid out encompassing an open concept with a gourmet kitchen. You will be excited to entertain & host your family & friends. The privacy of the 2nd floor den is perfect for a home office space or child's play area. The calm & tranquil inspired atmosphere with mature trees has been created to reduce traffic by encompassing a secured underground 2-car parking with direct access into your home, reducing traffic & parking on or around your street. Enjoy strolling the Rosedale North Park which the community backs onto. Rich in amenities & conveniences such Shopping, restaurants, clubs, gyms, golf, banks, parks, schools, many community services, Hwy 407, public transportation & much more!! The Rooftop Terrace will be the perfect and tranquil escape for downtime or to host. **** EXTRAS **** Excellent Upgrades In Excess of $25,000. Including but not limited to: EV Charging Station (rough-in), Electronic Window Coverings, Lots of Pot Lights Thru-Out, Master Shower Bench, HVAC (rough-in) for BBQ gas line. (id:50886)
Property Details
| MLS® Number | N9285304 |
| Property Type | Single Family |
| Community Name | Uplands |
| AmenitiesNearBy | Park, Place Of Worship, Public Transit, Schools |
| CommunityFeatures | School Bus |
| ParkingSpaceTotal | 2 |
Building
| BathroomTotal | 3 |
| BedroomsAboveGround | 3 |
| BedroomsBelowGround | 1 |
| BedroomsTotal | 4 |
| Appliances | Dishwasher, Dryer, Hood Fan, Microwave, Refrigerator, Stove, Washer |
| BasementDevelopment | Finished |
| BasementType | N/a (finished) |
| ConstructionStyleAttachment | Attached |
| CoolingType | Central Air Conditioning |
| ExteriorFinish | Aluminum Siding, Brick |
| FlooringType | Laminate |
| FoundationType | Concrete |
| HalfBathTotal | 1 |
| HeatingFuel | Natural Gas |
| HeatingType | Forced Air |
| StoriesTotal | 3 |
| Type | Row / Townhouse |
| UtilityWater | Municipal Water |
Parking
| Garage |
Land
| Acreage | No |
| LandAmenities | Park, Place Of Worship, Public Transit, Schools |
| Sewer | Sanitary Sewer |
Rooms
| Level | Type | Length | Width | Dimensions |
|---|---|---|---|---|
| Second Level | Primary Bedroom | 4.88 m | 3.57 m | 4.88 m x 3.57 m |
| Second Level | Den | 3.87 m | 1.74 m | 3.87 m x 1.74 m |
| Third Level | Bedroom 2 | 2.68 m | 4.27 m | 2.68 m x 4.27 m |
| Third Level | Bedroom 3 | 3.39 m | 3.54 m | 3.39 m x 3.54 m |
| Basement | Recreational, Games Room | 3.93 m | 4.18 m | 3.93 m x 4.18 m |
| Ground Level | Kitchen | 3.87 m | 3.51 m | 3.87 m x 3.51 m |
| Ground Level | Living Room | 6.22 m | 3.39 m | 6.22 m x 3.39 m |
https://www.realtor.ca/real-estate/27349943/potl90-300-atkinson-avenue-vaughan-uplands-uplands
Interested?
Contact us for more information
Olga Cohen
Broker
1206 Centre Street
Thornhill, Ontario L4J 3M9

























