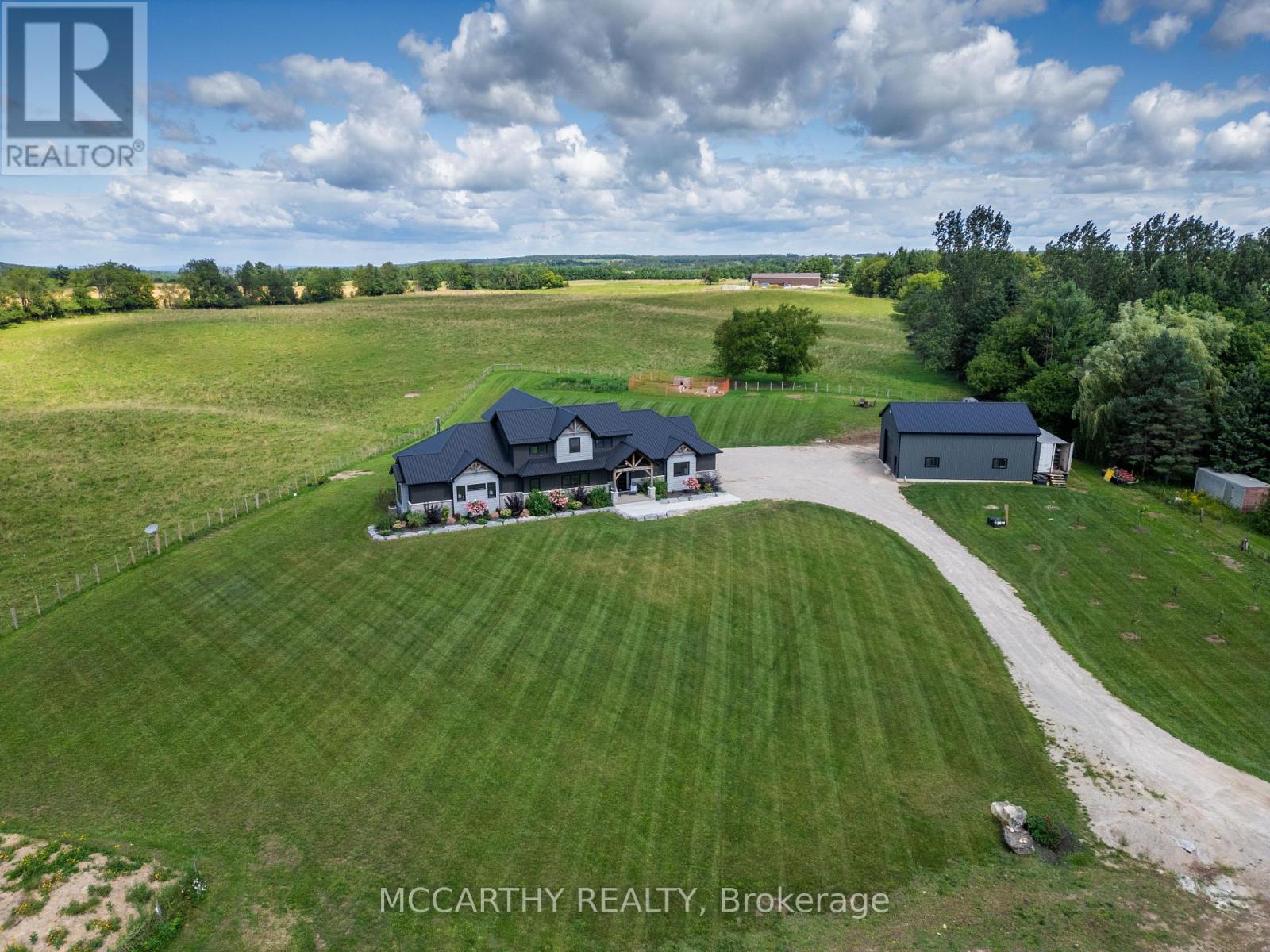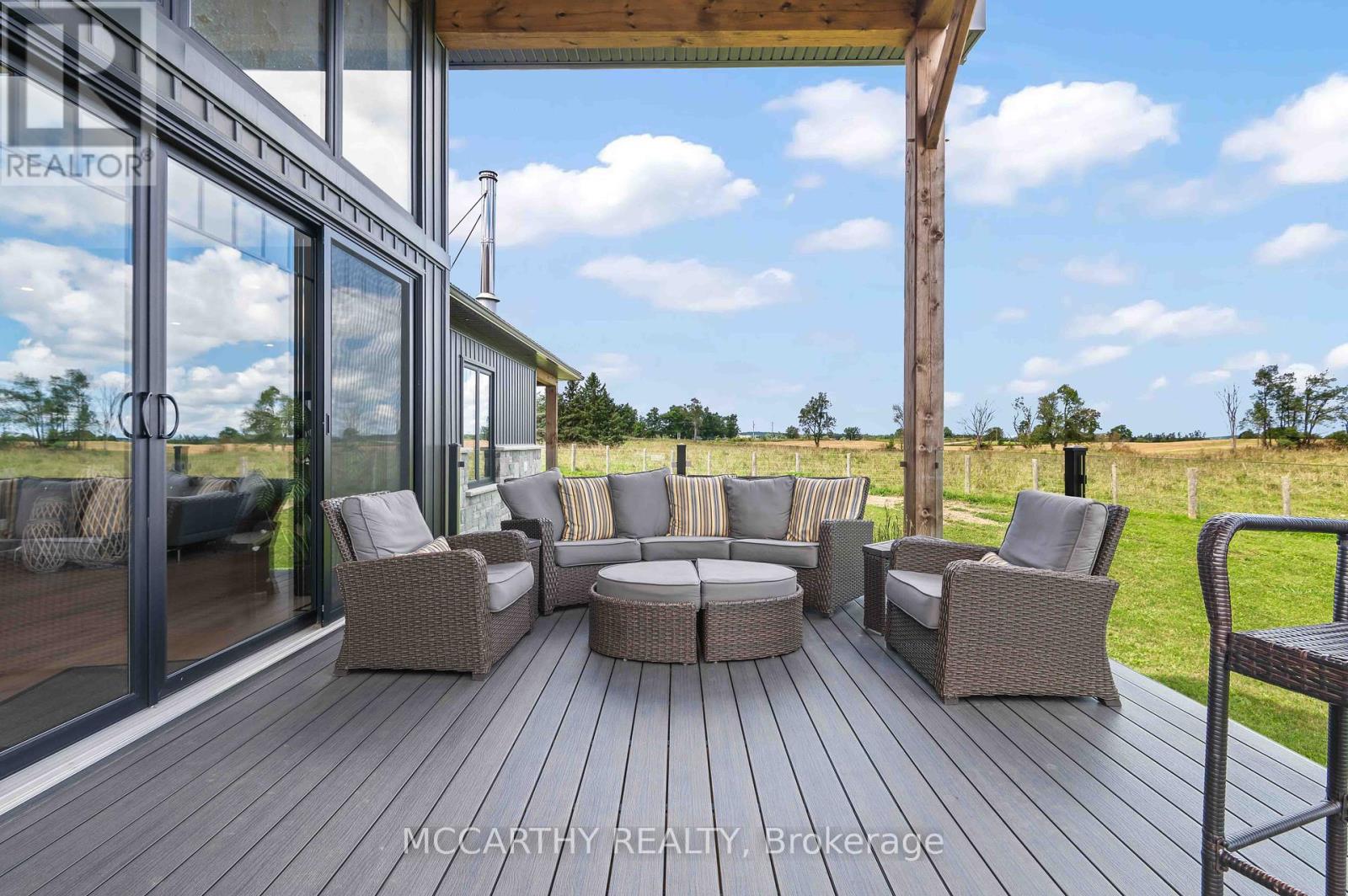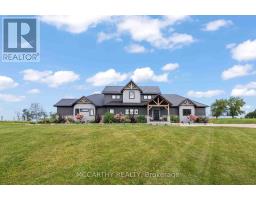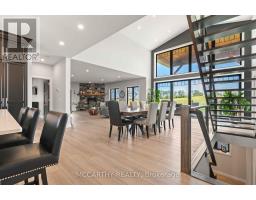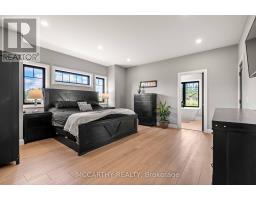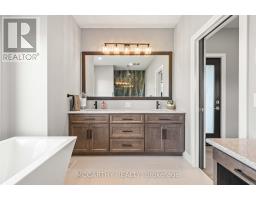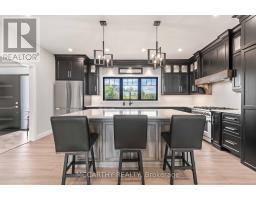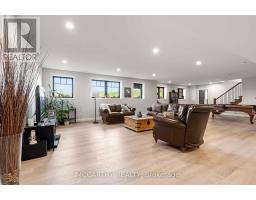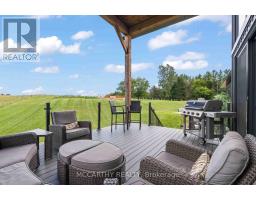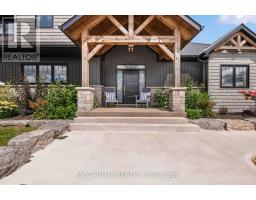585437 County Rd 17 Melancthon, Ontario L9V 1Z1
$2,495,000
This is an impressive New Architecturally Designed, Custom Built 2 year old Detached bungaloft. Sitting on 3.93 acres, 5 Bedrooms, 3.5 baths. Luxury Finishes Throughout. Kitchen Features, Cambria quartz counter top, Lg custom Ash island Breakfast bar, BI wine rack, 6 Burner Natural Gas range, Custom Maple cabinets to the ceiling, 10' ceiling, Custom lighting. Hidden Walk in Butler's Pantry, lots of cabinetry, sink, & Coffee Bar. Dining Room Has 20 ft Vaulted Ceiling, Glass wall and doors to Covered Deck. Open Concept to Living room with stone hearth wood burning Fireplace, Main Floor Primary Suite with private 5 pc Ensuite & private covered Deck, Custom Ash stairs and glass railing to 2nd Floor, 2 bedrooms with large walk-in closets and access to private Jack & Jill 5 pc Bath. Main Floor 4th Bedroom/Office, Main Floor Laundry, with sink, access to garage and 2pc powder room. Convenience and Thoughtful designing throughout. Lower Level fully finished with 5th Bedroom and 3pc Bath. Open Space Rec Room for Family gatherings, games room or working-out. 3 Car attached garage is finished and heated. 30ft x 40ft Heated Shop with 12 x 12 door for the Trucker, Handy Man or Hobby farmer. Exterior perennial gardens, quiet and serene deck with country views. Pond and large vegetable gardens, and orchard for the outdoors enthusiast. Private Driveway entrance. Design and Decor is A+, Economical to run the house with multiple heating units, Forced air natural gas, tiled floors have in floor heating, high end wood fireplace, and outdoor wood burning furnace supplies Garage, Shop and the Basement with in floor heating. This property is designed for those who Love Luxurious finishes, space, functional and room for relaxation. The finished basement offers additional living space. 4963 sq ft of living space. On Paved Rd, Minutes to Shelburne ensures convenient access to nearby amenities and transportation routes. Relax in outdoor bright windowed wood burning Sauna. Must see this one!! **** EXTRAS **** Close to 5000 sq ft, entrance to basement, potential for separate living quarters (id:50886)
Property Details
| MLS® Number | X9285091 |
| Property Type | Single Family |
| Community Name | Rural Melancthon |
| CommunityFeatures | School Bus |
| Features | Rolling, Flat Site, Lighting, Sump Pump |
| ParkingSpaceTotal | 30 |
| Structure | Deck, Porch, Patio(s), Workshop |
Building
| BathroomTotal | 4 |
| BedroomsAboveGround | 5 |
| BedroomsTotal | 5 |
| Amenities | Fireplace(s) |
| Appliances | Water Heater, Water Softener, Water Treatment, Dishwasher, Dryer, Refrigerator, Sauna, Stove, Washer, Window Coverings |
| BasementDevelopment | Finished |
| BasementType | Full (finished) |
| ConstructionStyleAttachment | Detached |
| CoolingType | Central Air Conditioning |
| ExteriorFinish | Stone, Vinyl Siding |
| FireplacePresent | Yes |
| FireplaceTotal | 1 |
| FlooringType | Wood, Vinyl, Tile |
| FoundationType | Poured Concrete |
| HalfBathTotal | 1 |
| HeatingFuel | Natural Gas |
| HeatingType | Other |
| StoriesTotal | 1 |
| Type | House |
Parking
| Attached Garage |
Land
| Acreage | Yes |
| LandscapeFeatures | Landscaped |
| Sewer | Septic System |
| SizeDepth | 621 Ft ,8 In |
| SizeFrontage | 263 Ft ,7 In |
| SizeIrregular | 263.65 X 621.72 Ft ; Regular 3.93 Acres |
| SizeTotalText | 263.65 X 621.72 Ft ; Regular 3.93 Acres|2 - 4.99 Acres |
| SurfaceWater | Lake/pond |
| ZoningDescription | Residential |
Rooms
| Level | Type | Length | Width | Dimensions |
|---|---|---|---|---|
| Second Level | Bathroom | 2.68 m | 2.07 m | 2.68 m x 2.07 m |
| Second Level | Bedroom 3 | 3.32 m | 3.57 m | 3.32 m x 3.57 m |
| Second Level | Bedroom 4 | 3.45 m | 3.44 m | 3.45 m x 3.44 m |
| Basement | Bedroom 5 | 3.41 m | 3.53 m | 3.41 m x 3.53 m |
| Main Level | Kitchen | 6.9 m | 5.09 m | 6.9 m x 5.09 m |
| Main Level | Foyer | 3.41 m | 2.24 m | 3.41 m x 2.24 m |
| Main Level | Living Room | 6.66 m | 5.45 m | 6.66 m x 5.45 m |
| Main Level | Dining Room | 5.31 m | 6.23 m | 5.31 m x 6.23 m |
| Main Level | Primary Bedroom | 6.4 m | 5.1 m | 6.4 m x 5.1 m |
| Main Level | Laundry Room | 3.41 m | 3.42 m | 3.41 m x 3.42 m |
| Main Level | Bathroom | 1.23 m | 1.91 m | 1.23 m x 1.91 m |
| Main Level | Bedroom 2 | 3.41 m | 3.44 m | 3.41 m x 3.44 m |
https://www.realtor.ca/real-estate/27349630/585437-county-rd-17-melancthon-rural-melancthon
Interested?
Contact us for more information
Marg Mccarthy
Broker of Record
110 Centennial Road
Shelburne, Ontario L9V 2Z4


