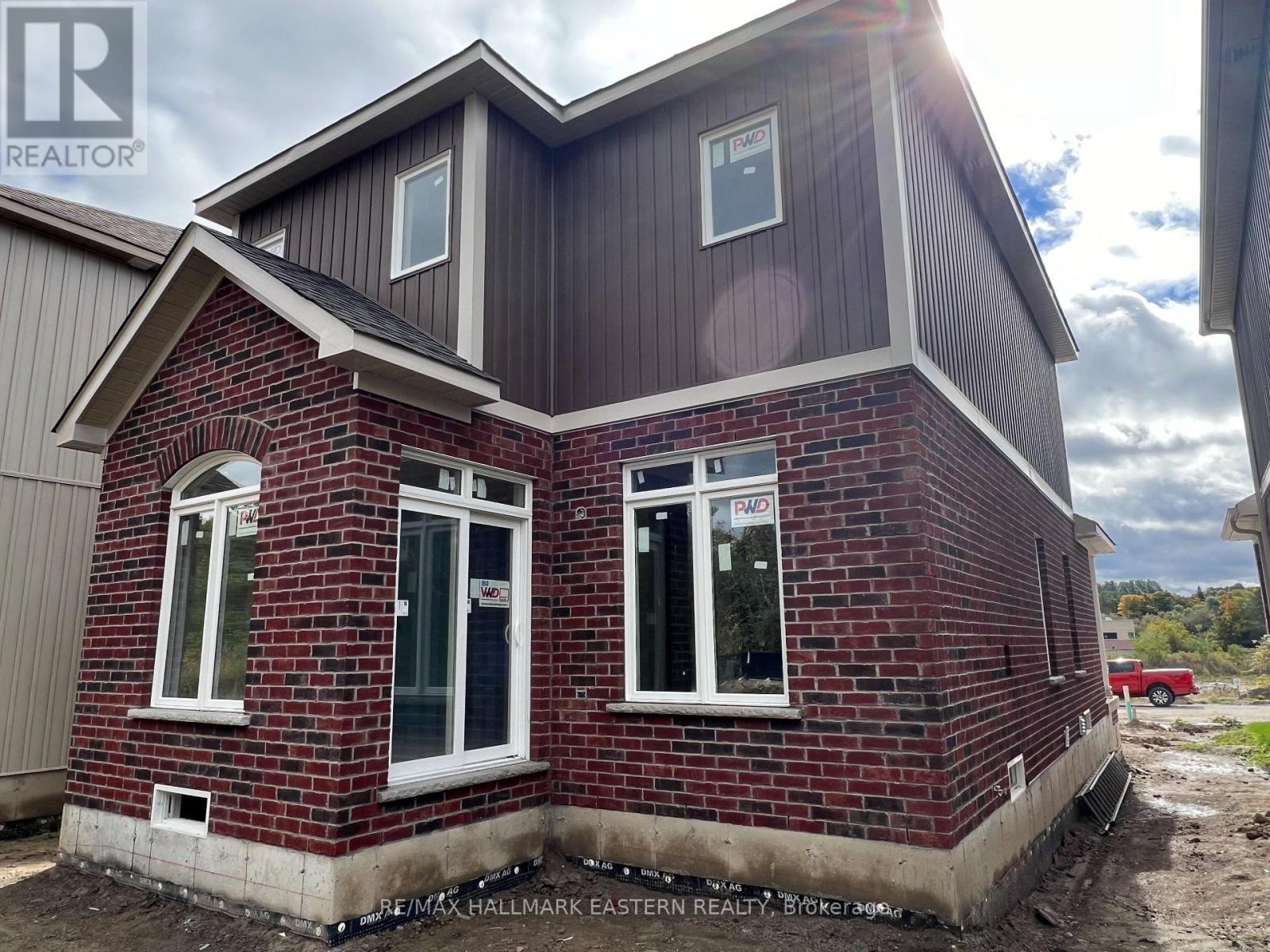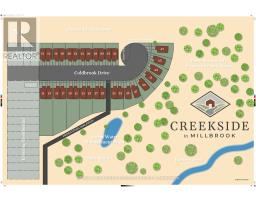28 Coldbrook Drive Cavan Monaghan, Ontario L0A 1G0
$779,990
""The Mirabell"", Elevation A Is A 1580 Finished Sq Ft, 3 bedroom, New Construction Home by Frank Veltri, Millbrook's ""Hands On"" Quality Builder. This Home features a covered front porch and an attractively designed front Den, perfect for home office set-up or additional living space. Signature features include troweled 9 foot ceilings and engineered hardwood on the main floor, natural gas fireplace in the Living Room, Quartz countered Kitchen with potlighting, breakfast bar and walkout to the backyard, 3 Baths including main floor Powder Room and 5 Piece Primary Ensuite, main floor Laundry Room, inside entry to the single garage, and rough-in for 4th bath in the basement. When completed, this small enclave family neighbourhood ""Creekside In Millbrook"" which backs at its east end onto environmentally protected greenspace, will also include a walkway through a treed parkland leading to Centennial Lane, for an easy walk to the eclectic Downtown which offers everything you want and need: Daycare, Hardware, Groceries, Restaurants, Auto Services, Computer & other Professional Services, Ontario Service Office, Wellness & Personal Care, Wine & Cheese, Chocolate, Consignment Furniture & Home Decor, Festivals and the Millbrook Valley Trail system. The west end of Coldbrook Drive Is Nina Court which has a pedestrian walkway directly to Millbrook's elementary school. **** EXTRAS **** Ask For Builder's Feature Sheet for Included Features And Upgrades. (id:50886)
Property Details
| MLS® Number | X9285124 |
| Property Type | Single Family |
| Community Name | Millbrook |
| AmenitiesNearBy | Park, Schools |
| CommunityFeatures | Community Centre |
| Features | Cul-de-sac, Flat Site, Conservation/green Belt |
| ParkingSpaceTotal | 5 |
| Structure | Porch |
Building
| BathroomTotal | 3 |
| BedroomsAboveGround | 3 |
| BedroomsTotal | 3 |
| Amenities | Fireplace(s) |
| Appliances | Dishwasher, Refrigerator, Stove |
| BasementDevelopment | Unfinished |
| BasementType | Full (unfinished) |
| ConstructionStyleAttachment | Detached |
| ExteriorFinish | Brick, Vinyl Siding |
| FireplacePresent | Yes |
| FireplaceTotal | 1 |
| FlooringType | Hardwood, Porcelain Tile |
| FoundationType | Poured Concrete |
| HalfBathTotal | 1 |
| HeatingFuel | Natural Gas |
| HeatingType | Forced Air |
| StoriesTotal | 2 |
| SizeInterior | 1499.9875 - 1999.983 Sqft |
| Type | House |
| UtilityWater | Municipal Water |
Parking
| Attached Garage |
Land
| Acreage | No |
| LandAmenities | Park, Schools |
| Sewer | Sanitary Sewer |
| SizeDepth | 109 Ft |
| SizeFrontage | 28 Ft ,1 In |
| SizeIrregular | 28.1 X 109 Ft |
| SizeTotalText | 28.1 X 109 Ft|under 1/2 Acre |
| ZoningDescription | Ur2-3 |
Rooms
| Level | Type | Length | Width | Dimensions |
|---|---|---|---|---|
| Second Level | Bathroom | 1.83 m | 2.29 m | 1.83 m x 2.29 m |
| Second Level | Primary Bedroom | 4.65 m | 3.3 m | 4.65 m x 3.3 m |
| Second Level | Bathroom | 3.76 m | 1.83 m | 3.76 m x 1.83 m |
| Second Level | Bedroom 2 | 3.76 m | 1.83 m | 3.76 m x 1.83 m |
| Second Level | Bedroom 3 | 3.46 m | 3.3 m | 3.46 m x 3.3 m |
| Main Level | Living Room | 4.41 m | 2.92 m | 4.41 m x 2.92 m |
| Main Level | Foyer | 2.57 m | 1.27 m | 2.57 m x 1.27 m |
| Main Level | Kitchen | 2.54 m | 3.18 m | 2.54 m x 3.18 m |
| Main Level | Dining Room | 3.05 m | 3.18 m | 3.05 m x 3.18 m |
| Main Level | Den | 3.35 m | 1.17 m | 3.35 m x 1.17 m |
| Main Level | Laundry Room | 1.78 m | 2.24 m | 1.78 m x 2.24 m |
Utilities
| Cable | Installed |
| Sewer | Installed |
https://www.realtor.ca/real-estate/27349501/28-coldbrook-drive-cavan-monaghan-millbrook-millbrook
Interested?
Contact us for more information
Kathie Lycett
Broker
46 King Street E Unit B
Millbrook, Ontario L0A 1G0
Jordie Westbrook
Salesperson
46 King Street E Unit B
Millbrook, Ontario L0A 1G0

















