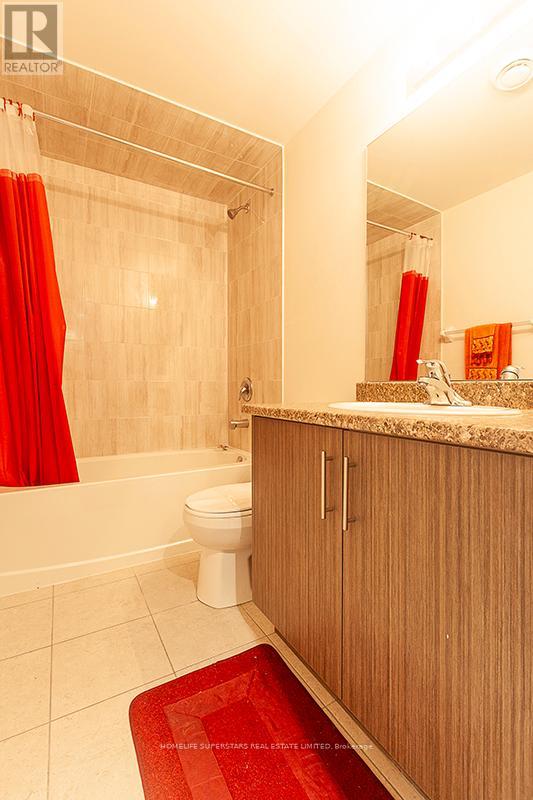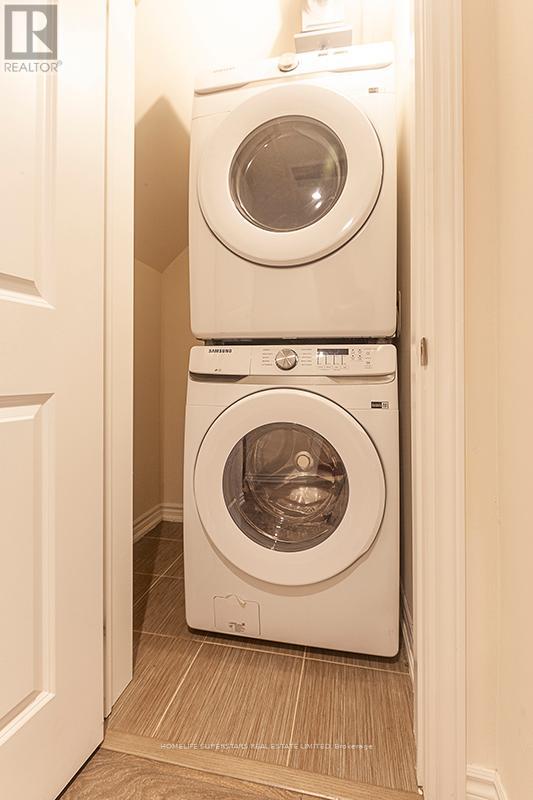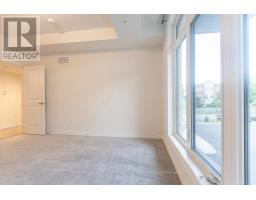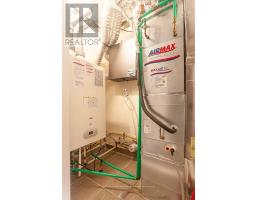110 - 20 Halliford Place E Brampton (Goreway Drive Corridor), Ontario L6P 4R1
2 Bedroom
1 Bathroom
Central Air Conditioning
Forced Air
Landscaped
$589,999Maintenance, Parking
$261 Monthly
Maintenance, Parking
$261 MonthlyAmazing property, very beautiful townhome in the heart of Brampton East community. Bright living and dining area with Balcony, large kitchen with island, stainless steal appliances, laminate and broadloom flooring, with 1 full washroom. Close to shopping, hospital, conservation area, schools, place of worship, public transit on the doorsteps. This beautiful property is on the intersection of Goreway Dr and Queen St East. **** EXTRAS **** All elf's, fridge, stove, dishwasher, washer & dryer (id:50886)
Property Details
| MLS® Number | W9285239 |
| Property Type | Single Family |
| Community Name | Goreway Drive Corridor |
| AmenitiesNearBy | Park, Place Of Worship, Public Transit, Schools |
| CommunityFeatures | Pet Restrictions, School Bus, Community Centre |
| EquipmentType | Water Heater |
| Features | Balcony, In Suite Laundry |
| ParkingSpaceTotal | 1 |
| RentalEquipmentType | Water Heater |
Building
| BathroomTotal | 1 |
| BedroomsAboveGround | 2 |
| BedroomsTotal | 2 |
| Amenities | Visitor Parking |
| CoolingType | Central Air Conditioning |
| ExteriorFinish | Brick, Stone |
| FireProtection | Smoke Detectors |
| FlooringType | Laminate, Carpeted |
| HeatingFuel | Natural Gas |
| HeatingType | Forced Air |
| Type | Row / Townhouse |
Land
| Acreage | No |
| LandAmenities | Park, Place Of Worship, Public Transit, Schools |
| LandscapeFeatures | Landscaped |
Rooms
| Level | Type | Length | Width | Dimensions |
|---|---|---|---|---|
| Main Level | Great Room | 4.87 m | 3.9 m | 4.87 m x 3.9 m |
| Main Level | Kitchen | 2.44 m | 2.59 m | 2.44 m x 2.59 m |
| Main Level | Primary Bedroom | 3.41 m | 3.59 m | 3.41 m x 3.59 m |
| Main Level | Bedroom 2 | 3.35 m | 2.74 m | 3.35 m x 2.74 m |
| Main Level | Laundry Room | 1.6 m | 1 m | 1.6 m x 1 m |
Interested?
Contact us for more information
Malkit Singh Gill
Salesperson
Homelife Superstars Real Estate Limited
2565 Steeles Ave.e., Ste. 11
Brampton, Ontario L6T 4L6
2565 Steeles Ave.e., Ste. 11
Brampton, Ontario L6T 4L6











































