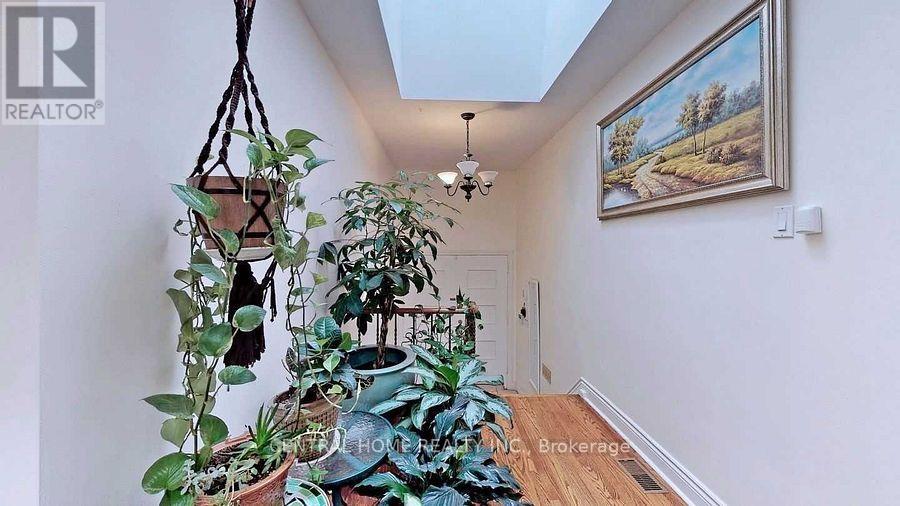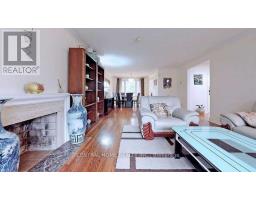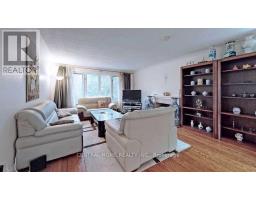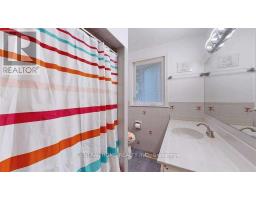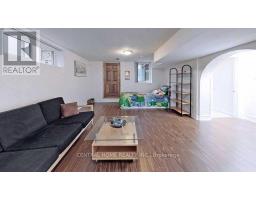40 Sumner Heights Drive Toronto (Bayview Village), Ontario M2K 1Y3
$5,450 Monthly
Desirable Bright Totally Renovated Three bedroom raised Bungalow nestled In The Heart Of Bayview Village. Separate Side Entrance Fully Finished basement With Kitchen And Bathroom W/O to backyard . Attached Double Garage , Quiet Street, Top Ranked Schools :Earl Haig Secondary School, Bayview Middle School , Bayview Ms Elkhorn. Minutes Walk To Bayview Subway & TTC, Close To Shopping Mall ,Hardwood Floors And Gourment Kitchen. **** EXTRAS **** renovated basement ,2 fridges,2 stoves ( new stove in ground floor), range hood, dishwasher, washer, dryer, elf light fixtures, windows covering, garage door opener. (id:50886)
Property Details
| MLS® Number | C9293476 |
| Property Type | Single Family |
| Community Name | Bayview Village |
| AmenitiesNearBy | Park, Public Transit, Schools, Hospital |
| CommunityFeatures | Community Centre |
| ParkingSpaceTotal | 4 |
Building
| BathroomTotal | 3 |
| BedroomsAboveGround | 3 |
| BedroomsBelowGround | 1 |
| BedroomsTotal | 4 |
| ArchitecturalStyle | Bungalow |
| BasementDevelopment | Finished |
| BasementFeatures | Separate Entrance, Walk Out |
| BasementType | N/a (finished) |
| ConstructionStyleAttachment | Detached |
| CoolingType | Central Air Conditioning |
| ExteriorFinish | Brick |
| FlooringType | Hardwood, Laminate |
| HalfBathTotal | 1 |
| HeatingFuel | Natural Gas |
| HeatingType | Forced Air |
| StoriesTotal | 1 |
| Type | House |
| UtilityWater | Municipal Water |
Parking
| Garage |
Land
| Acreage | No |
| LandAmenities | Park, Public Transit, Schools, Hospital |
| Sewer | Sanitary Sewer |
| SizeDepth | 120 Ft ,4 In |
| SizeFrontage | 50 Ft |
| SizeIrregular | 50 X 120.35 Ft |
| SizeTotalText | 50 X 120.35 Ft |
Rooms
| Level | Type | Length | Width | Dimensions |
|---|---|---|---|---|
| Basement | Living Room | 4.3 m | 3.6 m | 4.3 m x 3.6 m |
| Basement | Bedroom | 6.4 m | 3.86 m | 6.4 m x 3.86 m |
| Main Level | Living Room | 6.7 m | 4.11 m | 6.7 m x 4.11 m |
| Main Level | Dining Room | 3.25 m | 3.05 m | 3.25 m x 3.05 m |
| Main Level | Kitchen | 3.88 m | 3.56 m | 3.88 m x 3.56 m |
| Main Level | Primary Bedroom | 4.22 m | 3.3 m | 4.22 m x 3.3 m |
| Main Level | Bedroom 2 | 3.53 m | 2.84 m | 3.53 m x 2.84 m |
| Main Level | Bedroom 3 | 3.2 m | 2.97 m | 3.2 m x 2.97 m |
Utilities
| Sewer | Available |
Interested?
Contact us for more information
Mahmood Abghari
Salesperson
30 Fulton Way Unit 8 Ste 100
Richmond Hill, Ontario L4B 1E6














