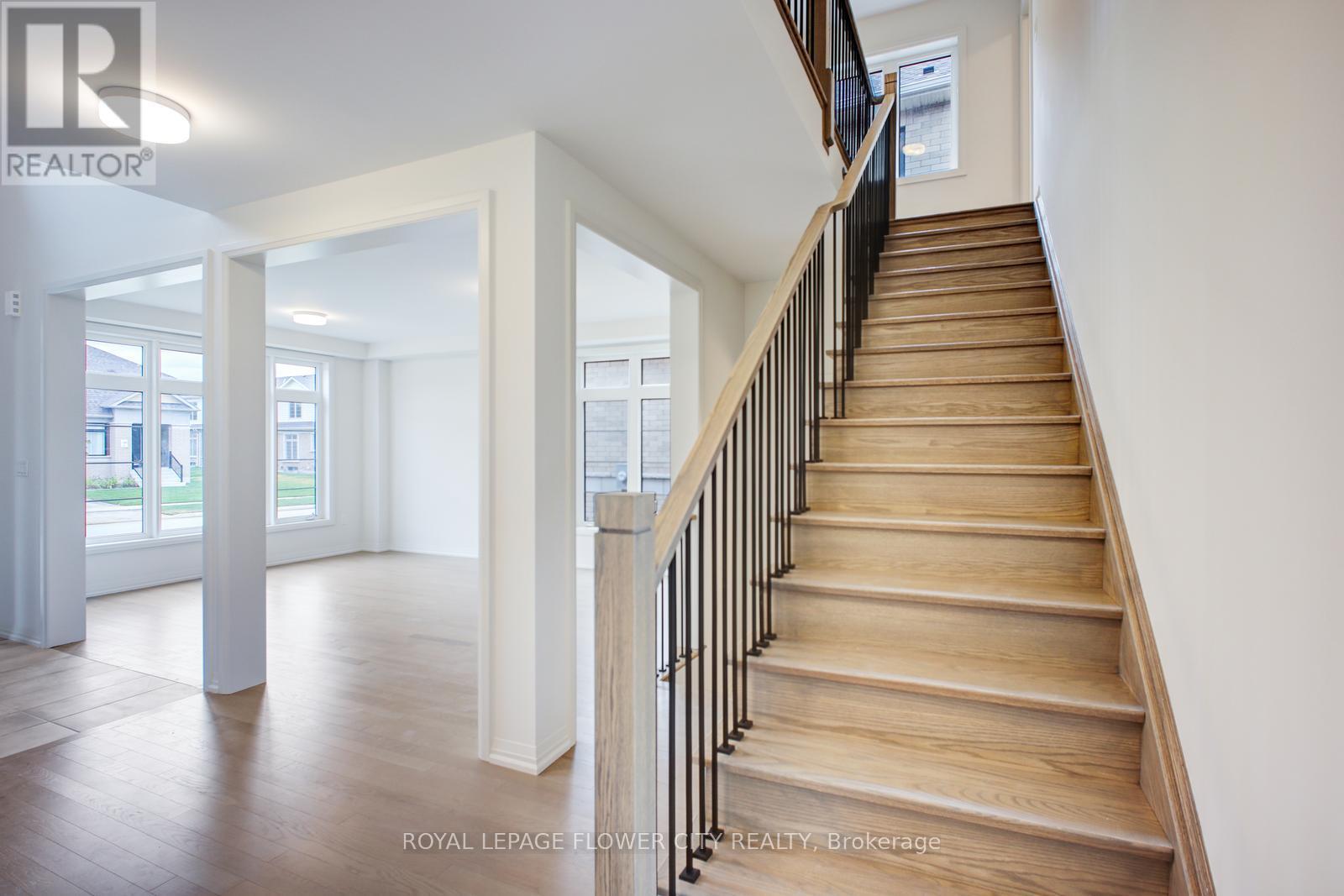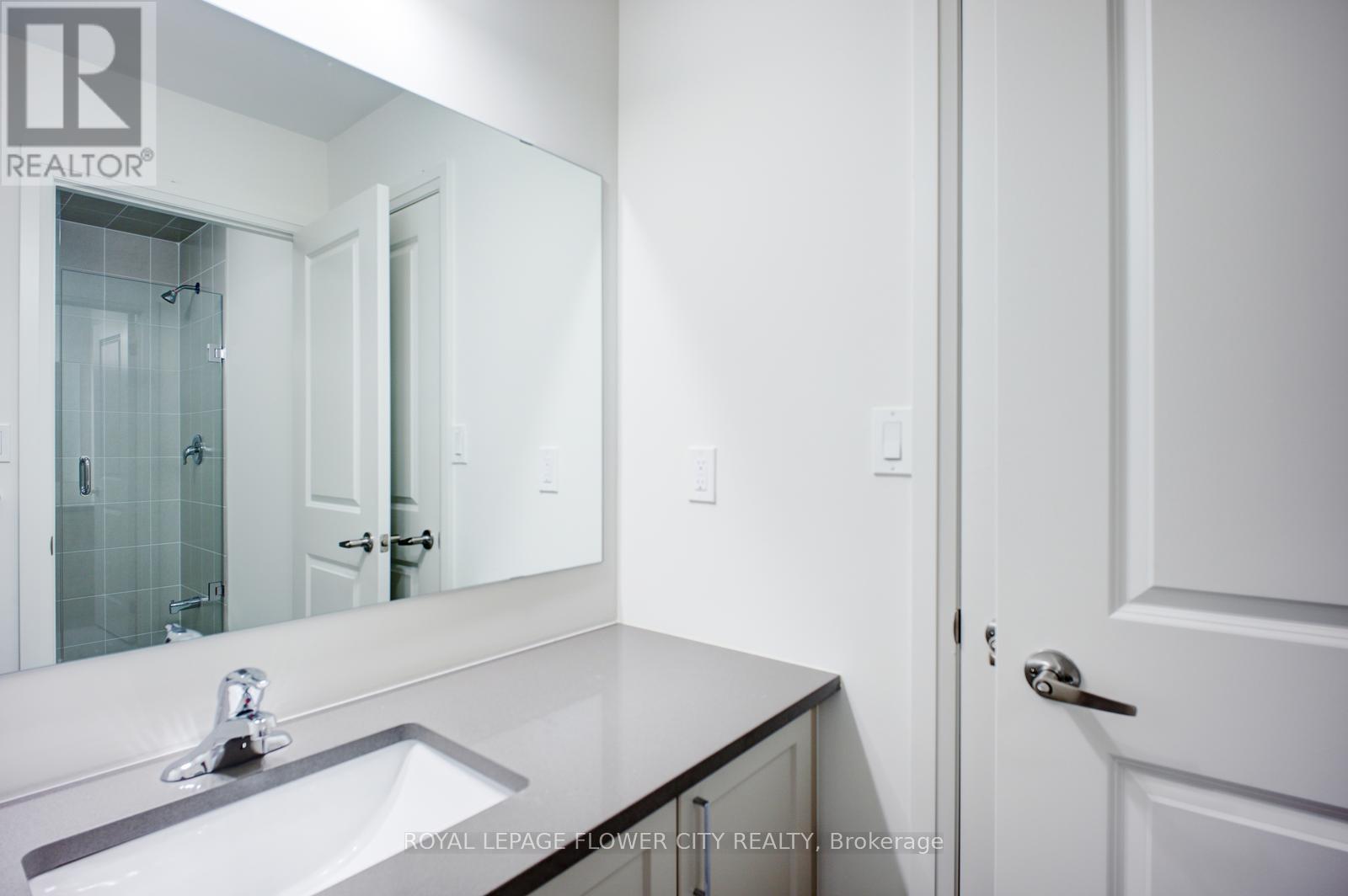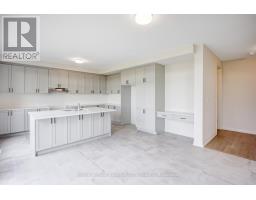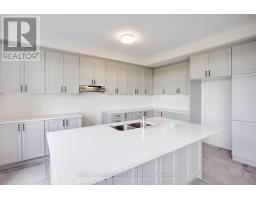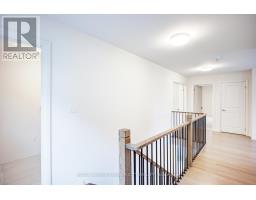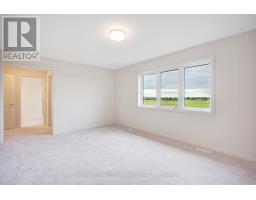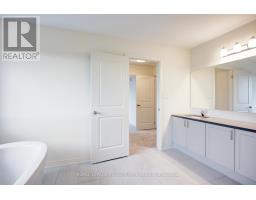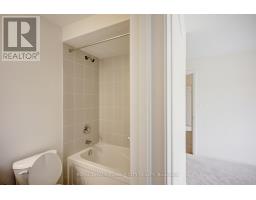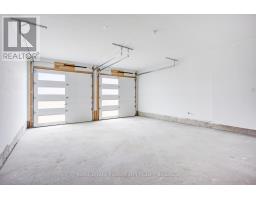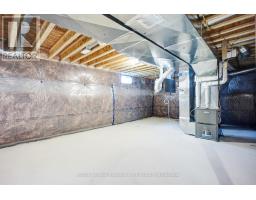31 Sparrow Way Adjala-Tosorontio, Ontario L0G 1W0
$1,499,995
Experience the luxury and tranquility of being the first owner of this exceptional new home on a premium 50ft lot. Nestled against open space with no rear neighbors, this residence offers four spacious bedrooms and four modern bathrooms. The second-floor laundry adds convenience, while the open-concept main floor is perfect for contemporary living. The stunning kitchen features elegant stone countertops and overlooks a cozy family room with a fireplace, ideal for both relaxing and entertaining. An inviting open-concept living and dining area welcomes you, and the grand foyer with an Oak staircase adds a touch of sophistication. Additional features include a separate mudroom with garage access and a large, unfinished basement ready for customization. Located just 5 minutes from shopping, schools, restaurants, and a beautiful conservation area, this home provides unmatched convenience. Set in a growing, vibrant community. 9 Ft Ceilings on Main and Double Car garage it comes with a full Tarion warranty and is brand newNEVER LIVED IN BEFORE. ** This is a linked property.** (id:50886)
Property Details
| MLS® Number | N9294485 |
| Property Type | Single Family |
| Community Name | Colgan |
| Amenities Near By | Park, Schools |
| Features | Ravine |
| Parking Space Total | 4 |
Building
| Bathroom Total | 4 |
| Bedrooms Above Ground | 4 |
| Bedrooms Total | 4 |
| Basement Development | Unfinished |
| Basement Type | N/a (unfinished) |
| Construction Style Attachment | Detached |
| Exterior Finish | Brick, Stone |
| Fireplace Present | Yes |
| Flooring Type | Hardwood |
| Foundation Type | Concrete |
| Half Bath Total | 1 |
| Heating Fuel | Natural Gas |
| Heating Type | Forced Air |
| Stories Total | 2 |
| Size Interior | 2,500 - 3,000 Ft2 |
| Type | House |
| Utility Water | Municipal Water |
Parking
| Attached Garage |
Land
| Acreage | No |
| Land Amenities | Park, Schools |
| Sewer | Sanitary Sewer |
| Size Depth | 141 Ft ,2 In |
| Size Frontage | 50 Ft |
| Size Irregular | 50 X 141.2 Ft |
| Size Total Text | 50 X 141.2 Ft |
Rooms
| Level | Type | Length | Width | Dimensions |
|---|---|---|---|---|
| Second Level | Primary Bedroom | 5.18 m | 3.66 m | 5.18 m x 3.66 m |
| Second Level | Bedroom 2 | 3.66 m | 3.05 m | 3.66 m x 3.05 m |
| Second Level | Bedroom 3 | 3.96 m | 3.43 m | 3.96 m x 3.43 m |
| Second Level | Bedroom 4 | 3.96 m | 3.66 m | 3.96 m x 3.66 m |
| Main Level | Living Room | 3.96 m | 5.49 m | 3.96 m x 5.49 m |
| Main Level | Dining Room | 3.96 m | 5.49 m | 3.96 m x 5.49 m |
| Main Level | Kitchen | 3.05 m | 4.72 m | 3.05 m x 4.72 m |
| Main Level | Eating Area | 3.73 m | 4.11 m | 3.73 m x 4.11 m |
https://www.realtor.ca/real-estate/27352526/31-sparrow-way-adjala-tosorontio-colgan-colgan
Contact Us
Contact us for more information
Omkar Dhanoa
Salesperson
10 Cottrelle Blvd #302
Brampton, Ontario L6S 0E2
(905) 230-3100
(905) 230-8577
www.flowercityrealty.com
















