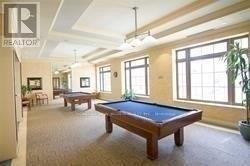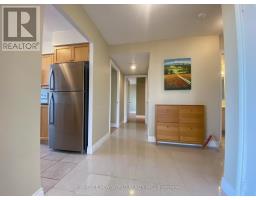1827 - 80 Harrison Garden Boulevard Toronto (Willowdale East), Ontario M2N 7E3
$739,800Maintenance, Common Area Maintenance, Insurance, Parking, Water
$834.52 Monthly
Maintenance, Common Area Maintenance, Insurance, Parking, Water
$834.52 MonthlyLuxurious Condo Built By Tridel At High Demand Yonge/Sheppard Area, Corner Unit On High Floor With Bright South East Exposure. Panoramic Unobstructed View (Not Facing 401) With Open Balcony, Two Bedrooms Layout 931 Sq Ft. Primary Bed W Ensuite Bath & Custom Closet, Spacious Liv/Din'g Rm, 2nd Bath W Walk-In Shower, Balcony W Panoramic Views Including Avondale Park. One Parking And Locker Included. Spectacular Rec Centre, Indoor Pool, Fitness Centre, Vitual Golf, Tennis Crt, Bowling & Guest Suites, Party Room, Roof Top Garden, Steps To Subway, Shops, Grocery And Minutes To 401. **** EXTRAS **** Fridge, Stove, Dishwasher, Microwave/Hood, Washer/Dryer, All Elf's, Window Coverings (id:50886)
Property Details
| MLS® Number | C9294723 |
| Property Type | Single Family |
| Community Name | Willowdale East |
| CommunityFeatures | Pet Restrictions |
| Features | Balcony, Carpet Free |
| ParkingSpaceTotal | 1 |
| PoolType | Indoor Pool |
Building
| BathroomTotal | 2 |
| BedroomsAboveGround | 2 |
| BedroomsTotal | 2 |
| Amenities | Recreation Centre, Exercise Centre, Sauna, Storage - Locker |
| CoolingType | Central Air Conditioning |
| ExteriorFinish | Concrete |
| FlooringType | Wood, Ceramic |
| HeatingFuel | Electric |
| HeatingType | Heat Pump |
| Type | Apartment |
Parking
| Underground |
Land
| Acreage | No |
Rooms
| Level | Type | Length | Width | Dimensions |
|---|---|---|---|---|
| Ground Level | Living Room | 5.49 m | 3.35 m | 5.49 m x 3.35 m |
| Ground Level | Dining Room | 5.49 m | 3.35 m | 5.49 m x 3.35 m |
| Ground Level | Kitchen | 2.44 m | 2.44 m | 2.44 m x 2.44 m |
| Ground Level | Eating Area | 2.44 m | 1.9 m | 2.44 m x 1.9 m |
| Ground Level | Primary Bedroom | 4.12 m | 3.05 m | 4.12 m x 3.05 m |
| Ground Level | Bedroom 2 | 3.66 m | 2.74 m | 3.66 m x 2.74 m |
Interested?
Contact us for more information
Jay Chen
Broker
201 Consumers Rd., Ste. 205
Toronto, Ontario M2J 4G8
Esther Yang
Broker
201 Consumers Rd., Ste. 205
Toronto, Ontario M2J 4G8































