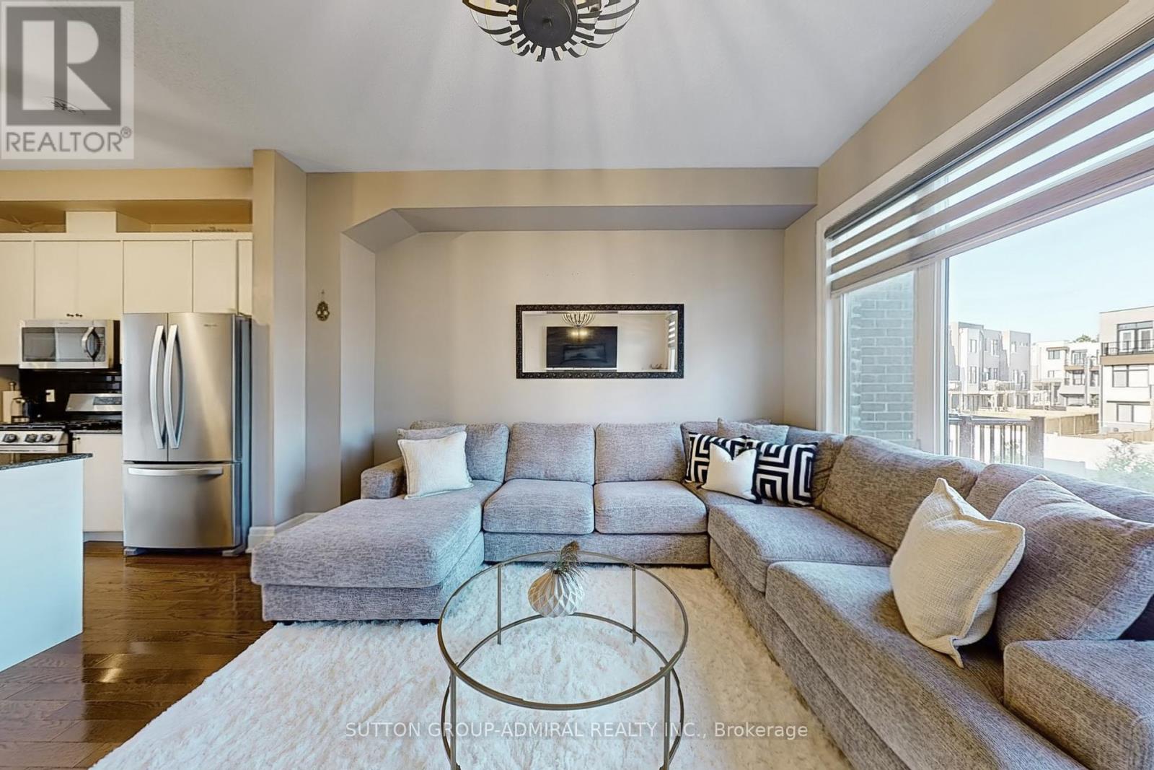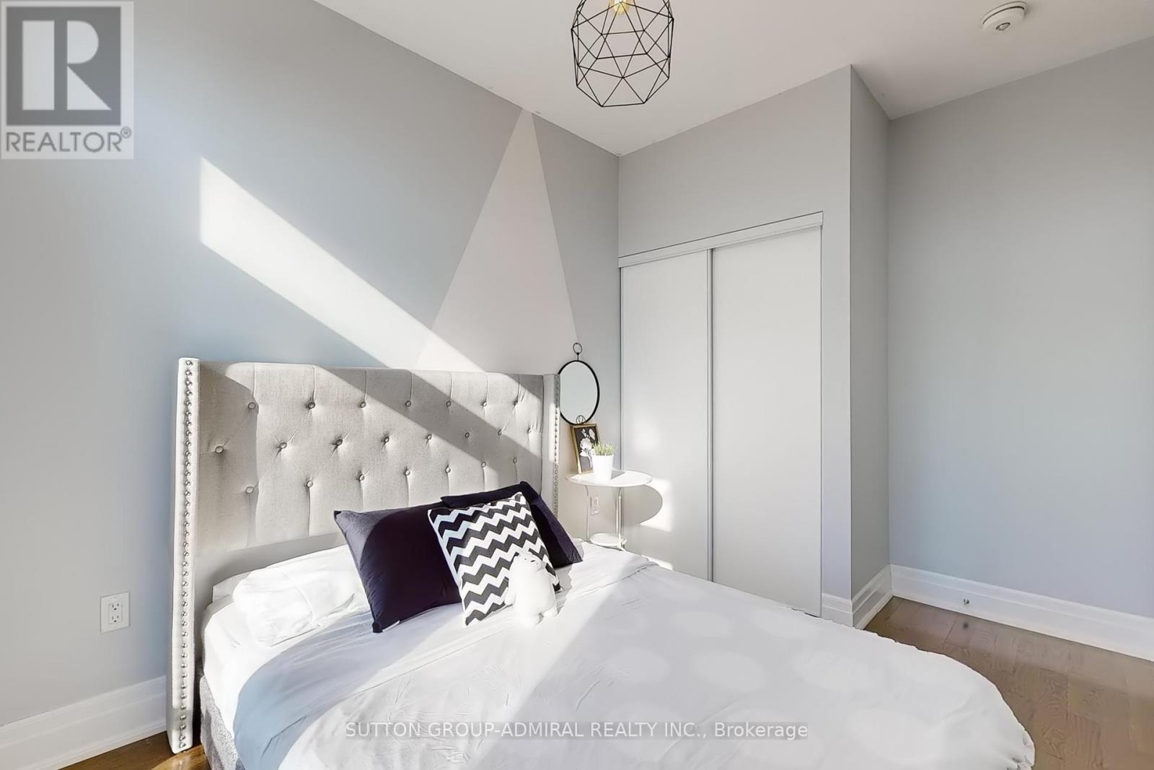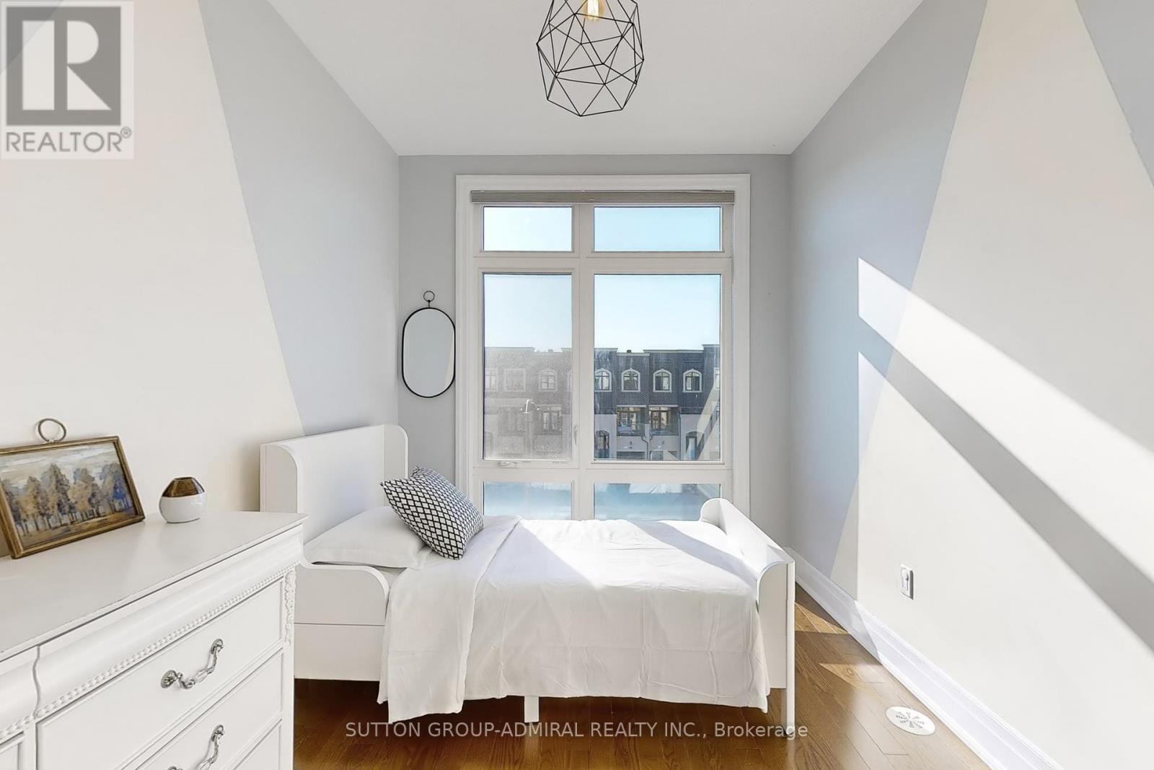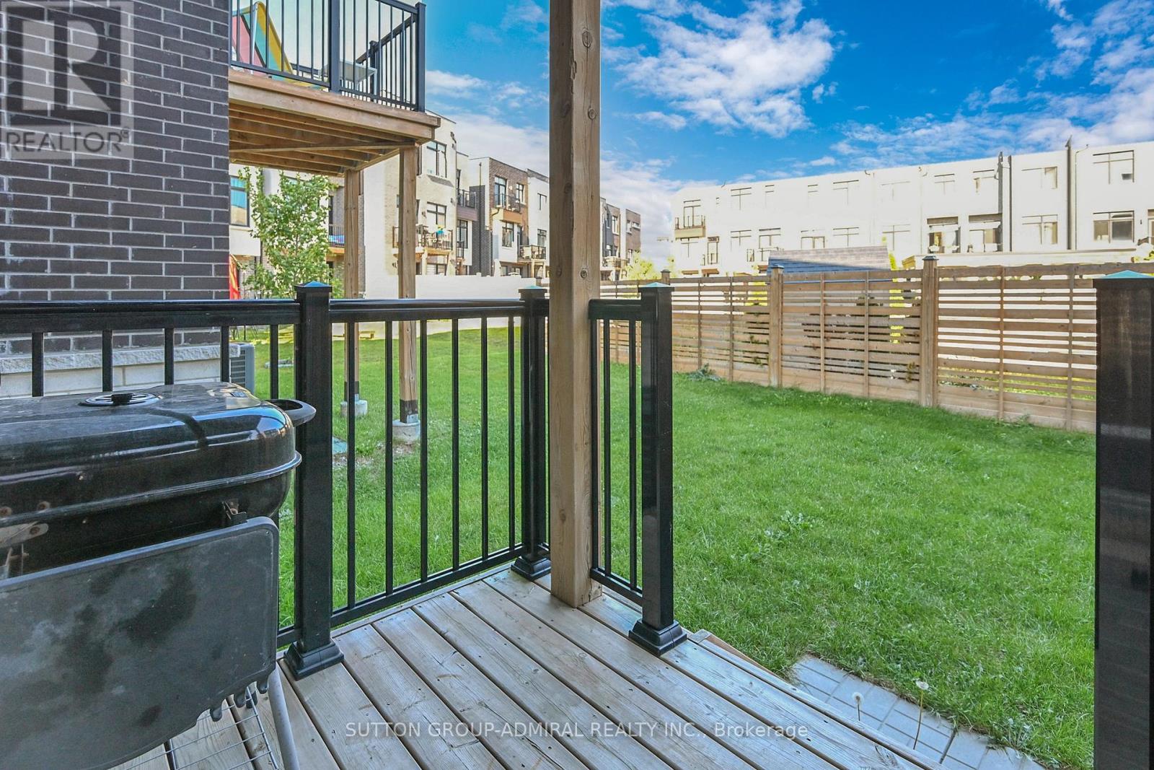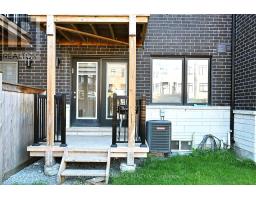251 Thomas Cook Avenue Vaughan (Patterson), Ontario L6A 5A1
$1,419,900
Experience unparalleled luxury in this contemporary Executive Townhome, designed to impress from top to bottom. Bathed in natural light, this home features a practical layout, soaring ceilings, elegant decor, and a striking split grand staircase. The kitchen is equipped with stainless steel appliances. Granite countertops and Granite Centre-Island Enjoy sipping your morning coffee on the balcony off the dining areaFully finished basement with a brand-new 3-piece bathroom, walk-in closet/storage space and convenience makes for a great Nanny/In-Law /Guest Suite or can even, be easily divided, to be leased long or Short term or even Airbnb for additional potential income With numerous upgrades throughout, this home is sure to impress. Show with confidence.Minutes walk from everything! **** EXTRAS **** Existing S/S Appliances (Fridge, Stove, Dishwasher & Microwave) All Elf, All Window Coverings, GB&E, A/C, Central Vacuum, Garage Door Opener. Smart Equipment (Ring Video Doorbell & Wifi Garage Door Opener) Front-Load Washer & Dryer (id:50886)
Property Details
| MLS® Number | N9295083 |
| Property Type | Single Family |
| Community Name | Patterson |
| AmenitiesNearBy | Hospital, Place Of Worship, Public Transit, Schools |
| CommunityFeatures | Community Centre |
| ParkingSpaceTotal | 3 |
Building
| BathroomTotal | 4 |
| BedroomsAboveGround | 3 |
| BedroomsBelowGround | 2 |
| BedroomsTotal | 5 |
| Appliances | Central Vacuum, Water Heater, Garage Door Opener Remote(s) |
| BasementDevelopment | Finished |
| BasementType | Full (finished) |
| ConstructionStyleAttachment | Attached |
| CoolingType | Central Air Conditioning |
| ExteriorFinish | Brick, Stone |
| FireplacePresent | Yes |
| FlooringType | Hardwood, Tile |
| FoundationType | Concrete |
| HalfBathTotal | 1 |
| HeatingFuel | Natural Gas |
| HeatingType | Forced Air |
| StoriesTotal | 3 |
| Type | Row / Townhouse |
| UtilityWater | Municipal Water |
Parking
| Garage |
Land
| Acreage | No |
| LandAmenities | Hospital, Place Of Worship, Public Transit, Schools |
| Sewer | Sanitary Sewer |
| SizeDepth | 91 Ft |
| SizeFrontage | 18 Ft |
| SizeIrregular | 18.05 X 91.04 Ft |
| SizeTotalText | 18.05 X 91.04 Ft|under 1/2 Acre |
Rooms
| Level | Type | Length | Width | Dimensions |
|---|---|---|---|---|
| Second Level | Primary Bedroom | 3.35 m | 4.57 m | 3.35 m x 4.57 m |
| Second Level | Bedroom 2 | 2.62 m | 3.66 m | 2.62 m x 3.66 m |
| Second Level | Bedroom 3 | 2.5 m | 3.05 m | 2.5 m x 3.05 m |
| Sub-basement | Bedroom 4 | Measurements not available | ||
| Upper Level | Family Room | 5.18 m | 2.74 m | 5.18 m x 2.74 m |
| Upper Level | Living Room | 5.18 m | 4.46 m | 5.18 m x 4.46 m |
| Upper Level | Dining Room | 4.21 m | 3.96 m | 4.21 m x 3.96 m |
| Upper Level | Kitchen | 4.08 m | 3.26 m | 4.08 m x 3.26 m |
| Ground Level | Great Room | Measurements not available | ||
| Ground Level | Laundry Room | 2.55 m | 2.34 m | 2.55 m x 2.34 m |
https://www.realtor.ca/real-estate/27354239/251-thomas-cook-avenue-vaughan-patterson-patterson
Interested?
Contact us for more information
Maytal Kotler
Salesperson
1206 Centre Street
Thornhill, Ontario L4J 3M9
Natalie Kotler
Salesperson
1206 Centre Street
Thornhill, Ontario L4J 3M9






