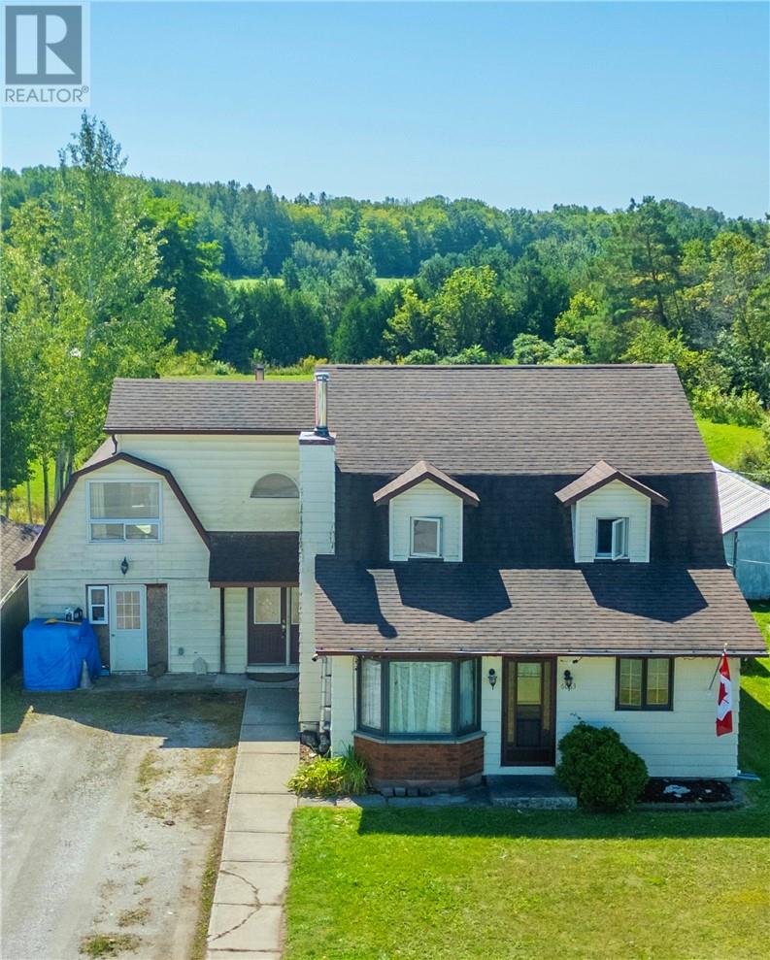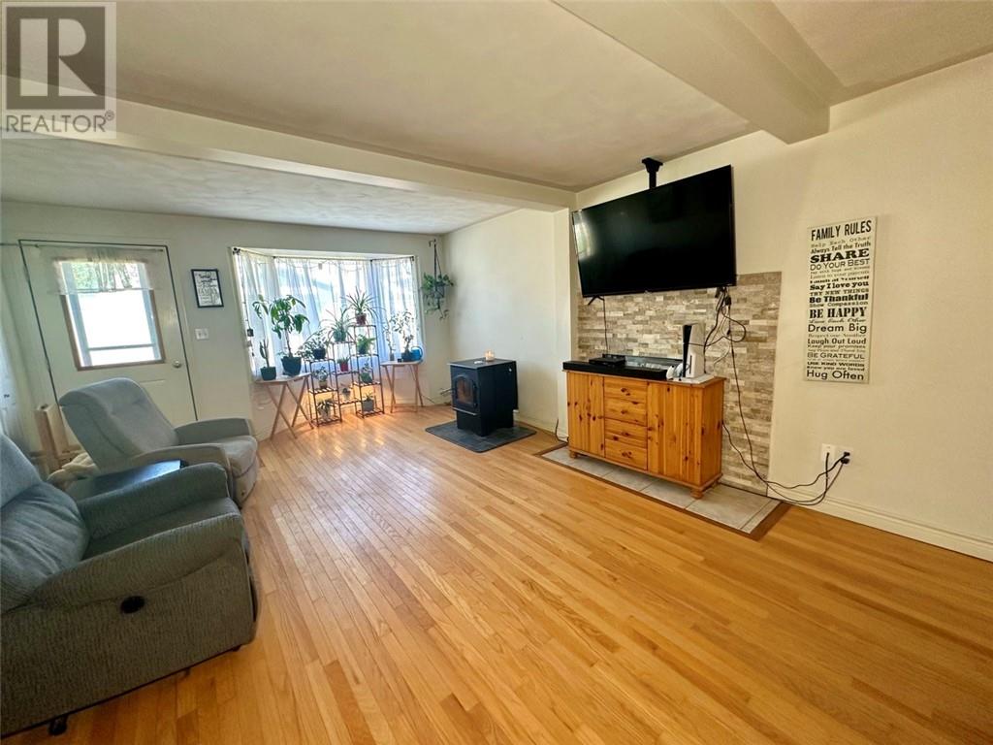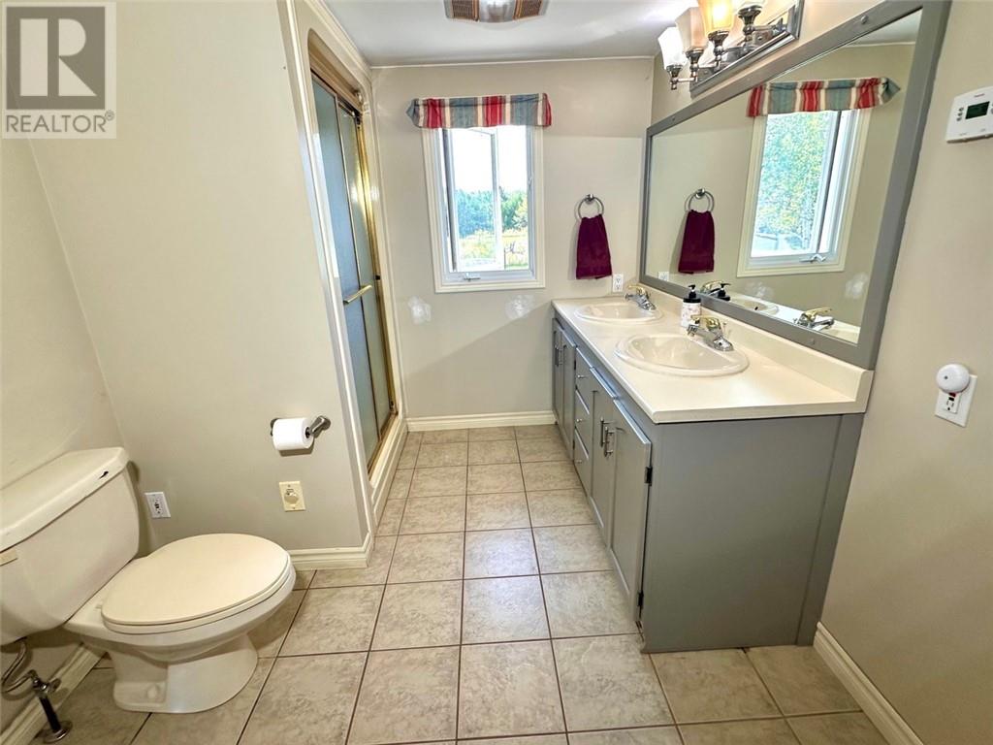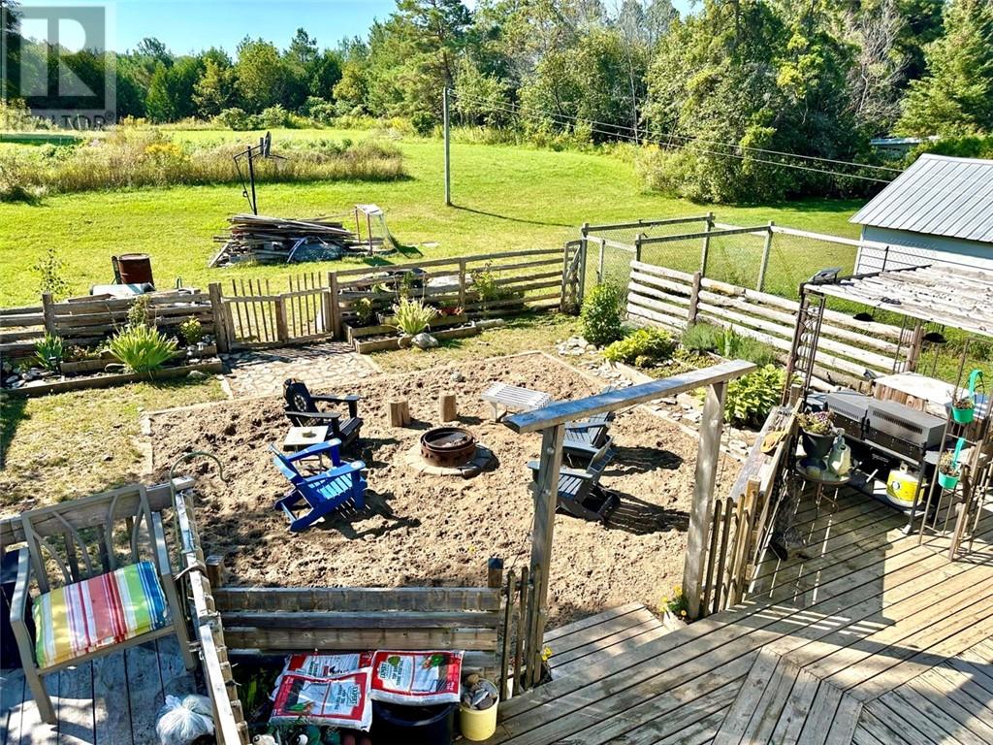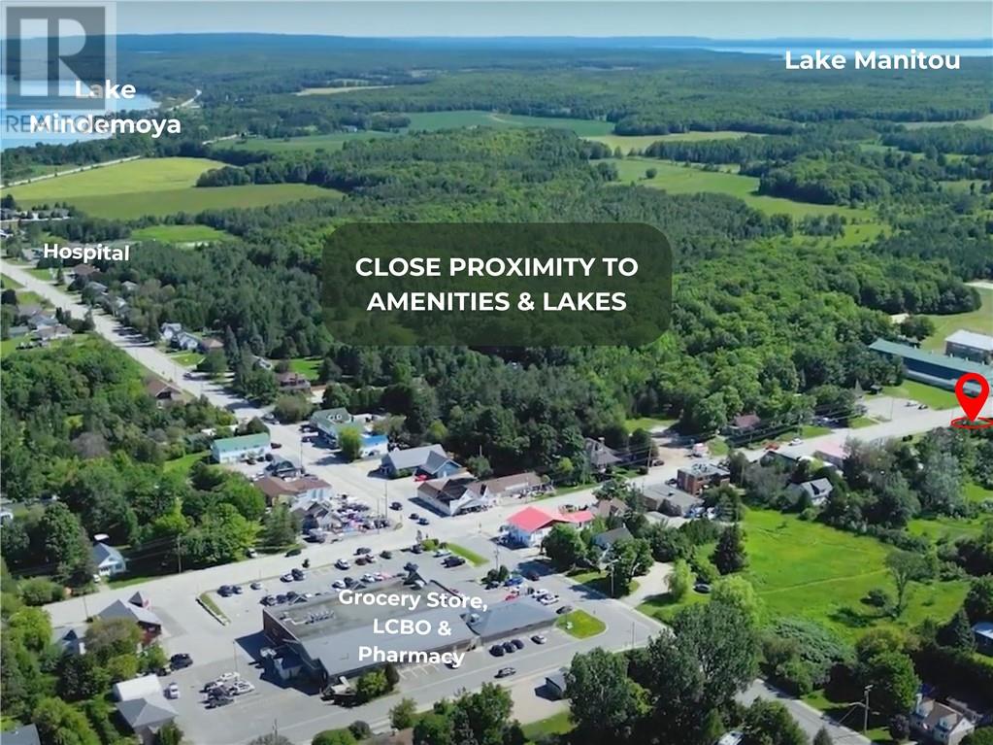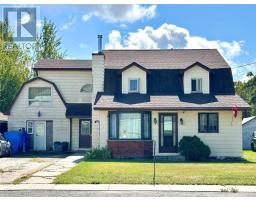6063 King Street Manitoulin Island, Ontario P0P 1S0
$385,000
Welcome to 6063 King Street - a charming 3 bedroom, 2.5 bath home located in the heart of Mindemoya, walking distance to shopping, recreational facilities, and so much more! This central Manitoulin home with municipal services features a spacious open concept kitchen-family room with large centre island and french doors leading to an expansive backyard deck. The main floor living room is filled with natural light from a large picture window, and outfitted with a pellet stove for cozy evenings in the cooler months. Hardwood flooring adorns the kitchen, living room and dining room, and the home is outfitted with radiant hot water heating and GenerLink connection. Completing the main floor are a welcoming front entry, 1/2 bath, laundry room, home office and attached garage (currently converted to a sports and storage room). The 2nd floor of the home features a spacious primary bedroom with ensuite bath and walk-in closet, two additional bedrooms, a 4-pc bath and an additional private hobby/sitting room. Enjoy outdoor entertaining on the deck or around the backyard fire pit. Call today to arrange a personal viewing of this spacious and conveniently located family home! (id:50886)
Property Details
| MLS® Number | 2118833 |
| Property Type | Single Family |
| Neigbourhood | Mindemoya |
| AmenitiesNearBy | Hospital, Playground, Schools, Shopping |
| CommunityFeatures | Community Centre, Recreational Facilities |
| EquipmentType | Propane Tank |
| RentalEquipmentType | Propane Tank |
| RoadType | Paved Road |
Building
| BathroomTotal | 3 |
| BedroomsTotal | 3 |
| ArchitecturalStyle | 2 Level |
| BasementType | Crawl Space |
| CoolingType | None |
| ExteriorFinish | Vinyl Siding |
| FireProtection | Smoke Detectors |
| FireplaceFuel | Pellet,wood |
| FireplacePresent | Yes |
| FireplaceTotal | 2 |
| FireplaceType | Free Standing Metal,conventional |
| FlooringType | Hardwood, Laminate, Tile, Carpeted |
| FoundationType | Block, Concrete Perimeter |
| HalfBathTotal | 1 |
| HeatingType | Wood Stove |
| RoofMaterial | Asphalt Shingle |
| RoofStyle | Unknown |
| StoriesTotal | 2 |
| Type | House |
| UtilityWater | Municipal Water |
Parking
| Parking Space(s) |
Land
| AccessType | Year-round Access |
| Acreage | No |
| FenceType | Fence |
| LandAmenities | Hospital, Playground, Schools, Shopping |
| Sewer | Municipal Sewage System |
| SizeTotalText | Under 1/2 Acre |
| ZoningDescription | Residential |
Rooms
| Level | Type | Length | Width | Dimensions |
|---|---|---|---|---|
| Second Level | Other | 13' x 19' | ||
| Second Level | Bedroom | 8.9' x 23.5' | ||
| Second Level | Bedroom | 10' x 18'4"" | ||
| Second Level | Ensuite | 7.9' x 10' | ||
| Second Level | Primary Bedroom | 13' x 19' | ||
| Main Level | Laundry Room | 7.5' x 9' | ||
| Main Level | 2pc Bathroom | 9.4' x 6'10"" | ||
| Main Level | Living Room/dining Room | 12' x 19' | ||
| Main Level | Dining Room | 9.5' x 15' | ||
| Main Level | Family Room | 13' x 19' | ||
| Main Level | Kitchen | 11' x 19' |
https://www.realtor.ca/real-estate/27354537/6063-king-street-mindemoya-manitoulin-island
Interested?
Contact us for more information
Karen Bond
Salesperson
2218 Hwy 551
Mindemoya, Ontario P0P 1S0


