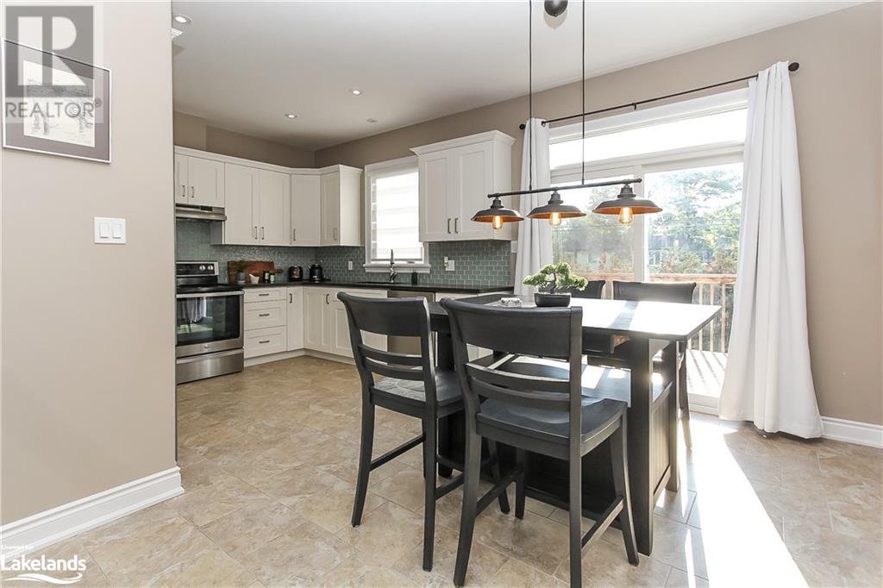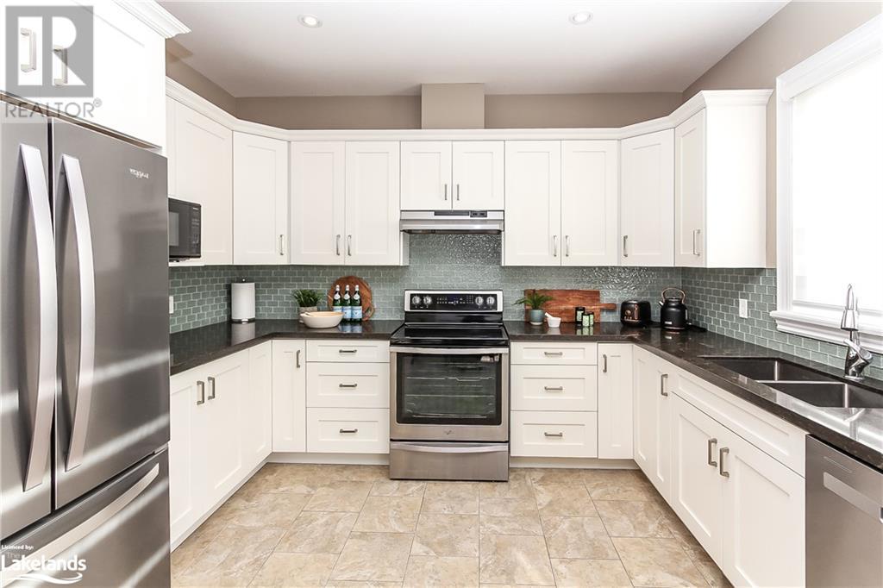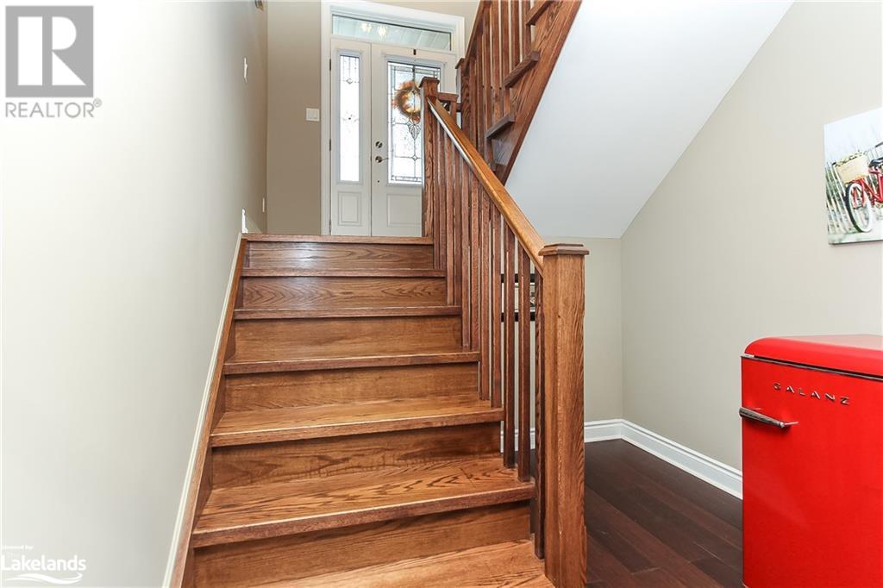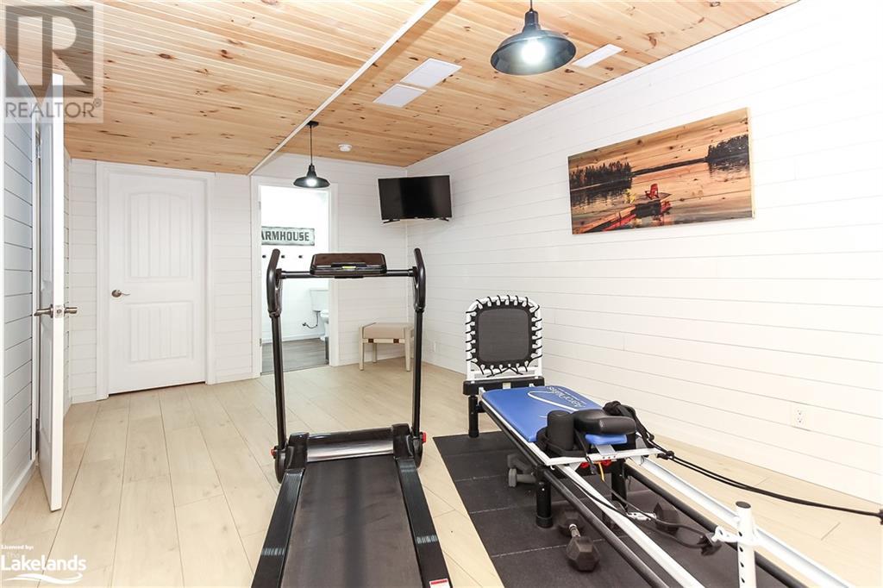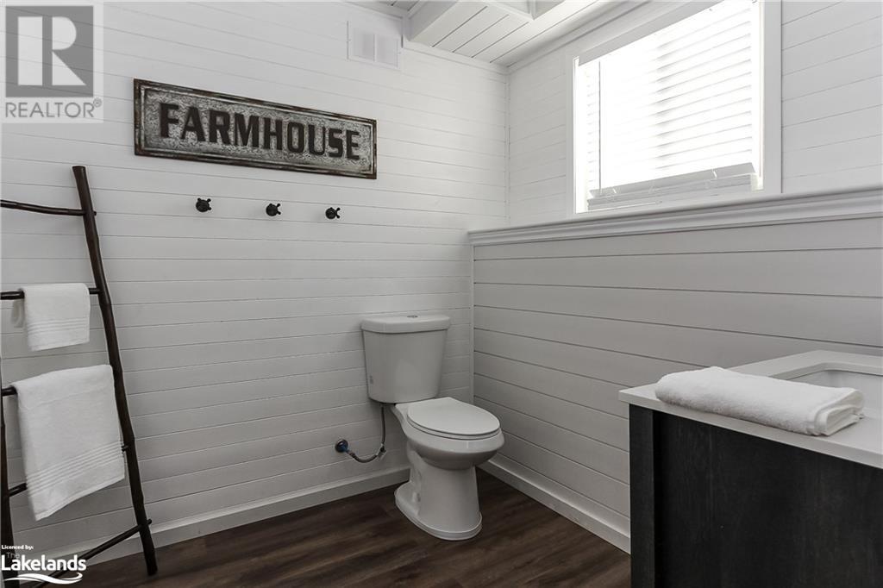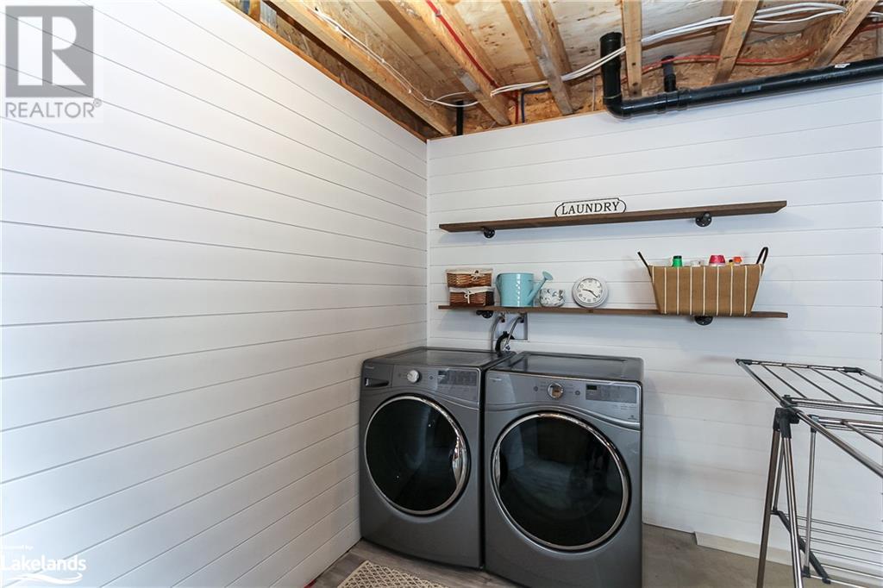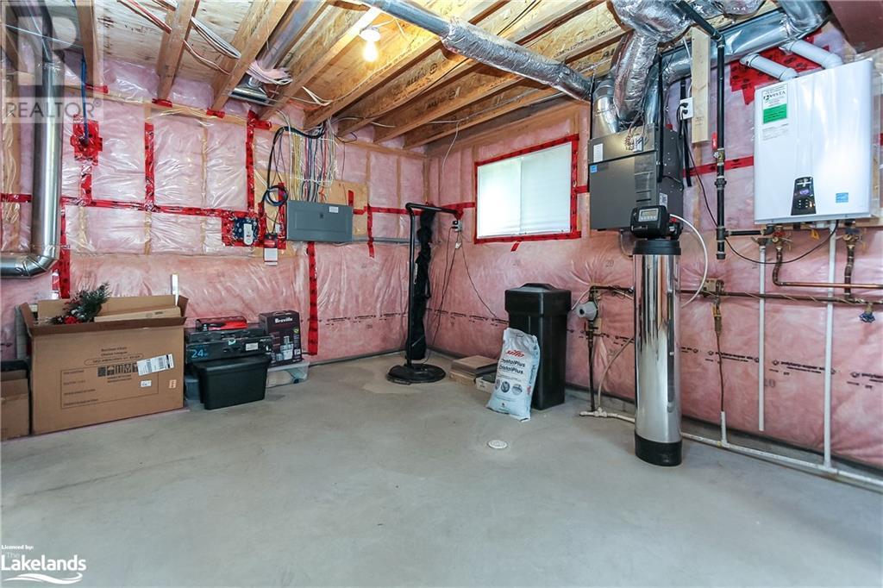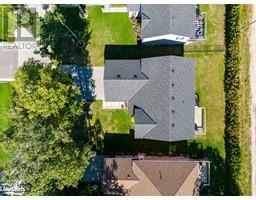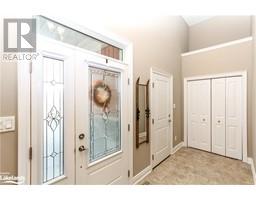53 Edgewater Road Wasaga Beach, Ontario L9Z 2W3
$769,900
OPEN HOUSE SATURDAY SEPTEMBER 7TH 11AM TO 1PM. Are you looking for a newer Wasaga Beach house, one built by a very well respected local, Wasaga Beach developer? Somewhere with 5 star curb appeal, meticulously maintained & just steps to the Nottawasaga River. Which real estate cliche is most appropriate: “move in ready”, “location, location, location” or maybe both. Walking through the front door it is obvious how immaculate this custom built home is. Extra width baseboards, rounded corners, 9 foot ceilings, hardwood & ceramic tiles. It is not just about style though. The floor plan is practical, flexible & will appeal to couples, retirees, those looking to downsize & small families. Oversized entrance foyer with inside entry to the full double garage that is both insulated & drywalled, leads to a semi open plan living room & eat in kitchen. Light & space is not a problem. A kitchen that will undoubtedly be a favourite area with quartz countertops, glass tile backsplash, stainless steel appliances & pot lights. Master suite has more than enough room for a king bed + ensuite including stylish & modern glass walk in shower. 2nd double bedroom completes the main floor. Do you need more space? The basement is already partially finished with a rec room, large bedroom, 2 piece bathroom with plumbing in place for a shower (choose your own style), laundry area. Unfinished area, perfect for adding equity with a further bedroom or home office. Plenty of storage. Stores, restaurants and of course the beach are 5 minutes drive away & just 10 minutes to the new twin pad arena or casino. Outdoor lovers will love the river access steps away; the nearby Wasaga Beach Nordic & Trail Centre is the starting point for over 50 km of hiking trails, including sections of the Ganaraska Trail during the summer; enjoy cross-country skiing, skate skiing, snowshoeing, and fat-biking over the winter months. Million dollar riverfront homes opposite ensure the value & exclusivity of Edgewater Road. (id:50886)
Property Details
| MLS® Number | 40640132 |
| Property Type | Single Family |
| AmenitiesNearBy | Public Transit, Schools, Shopping |
| CommunityFeatures | School Bus |
| EquipmentType | Water Heater |
| Features | Cul-de-sac, Automatic Garage Door Opener |
| ParkingSpaceTotal | 6 |
| RentalEquipmentType | Water Heater |
Building
| BathroomTotal | 3 |
| BedroomsAboveGround | 2 |
| BedroomsBelowGround | 1 |
| BedroomsTotal | 3 |
| Appliances | Central Vacuum - Roughed In, Dishwasher, Dryer, Microwave, Refrigerator, Stove, Water Softener, Washer, Window Coverings, Garage Door Opener |
| ArchitecturalStyle | Raised Bungalow |
| BasementDevelopment | Partially Finished |
| BasementType | Full (partially Finished) |
| ConstructionStyleAttachment | Detached |
| CoolingType | Central Air Conditioning |
| ExteriorFinish | Stone, Vinyl Siding |
| FireplaceFuel | Electric |
| FireplacePresent | Yes |
| FireplaceTotal | 2 |
| FireplaceType | Other - See Remarks |
| Fixture | Ceiling Fans |
| HalfBathTotal | 2 |
| HeatingType | Forced Air |
| StoriesTotal | 1 |
| SizeInterior | 2208 Sqft |
| Type | House |
| UtilityWater | Municipal Water |
Parking
| Attached Garage |
Land
| Acreage | No |
| LandAmenities | Public Transit, Schools, Shopping |
| Sewer | Municipal Sewage System |
| SizeDepth | 100 Ft |
| SizeFrontage | 60 Ft |
| SizeTotalText | Under 1/2 Acre |
| ZoningDescription | R3 |
Rooms
| Level | Type | Length | Width | Dimensions |
|---|---|---|---|---|
| Basement | 2pc Bathroom | Measurements not available | ||
| Basement | Bedroom | 17'3'' x 12'0'' | ||
| Basement | Recreation Room | 18'10'' x 10'6'' | ||
| Main Level | 2pc Bathroom | Measurements not available | ||
| Main Level | Full Bathroom | Measurements not available | ||
| Main Level | Bedroom | 12'6'' x 10'0'' | ||
| Main Level | Primary Bedroom | 15'0'' x 12'0'' | ||
| Main Level | Kitchen/dining Room | 19'0'' x 12'0'' | ||
| Main Level | Living Room | 17'8'' x 16'2'' |
https://www.realtor.ca/real-estate/27355053/53-edgewater-road-wasaga-beach
Interested?
Contact us for more information
Andrew Kenneth Mckay
Salesperson
1900 Mosley Street Unit 2
Wasaga Beach, Ontario L9Z 1Z3
Jeff Mcinnis
Broker
1900 Mosley Street Unit 2
Wasaga Beach, Ontario L9Z 1Z3



















