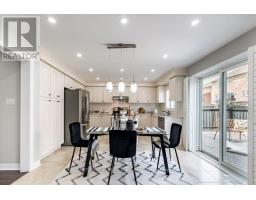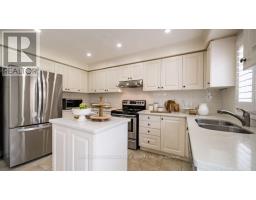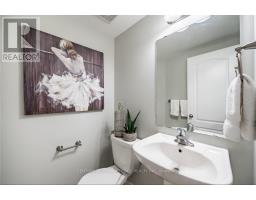Upper - 1342 Harlstone Crescent Oshawa (Taunton), Ontario L1K 0N5
$3,299 Monthly
This stunning detached home is located in the Trails of Country Lane, a highly sought-after area in the heart of Oshawa, surrounded by convenient amenities. The kitchen is a chef's delight, featuring stainless steel appliances and ample cabinetry. The luxurious master bedroom, complete with a 4-pc Ensuite, enhances the home's elegant and comfortable design. Additional features include a separate main floor laundry room for added convenience, a bright and spacious interior, and beautiful laminate flooring throughout the main level. The open-concept living and dining areas provide a welcoming space, while the modern kitchen boasts Caesar stone countertops with a centre island. The breakfast area offers a walk-put to a large deck, perfect for outdoor dining. The property is easily accessible to public transit, nearby plazas, parks, and schools. The tenant is responsible for paying 70% of all monthly utility bills which includes hot water tank. Property is staged, possession unfurnished. (id:50886)
Property Details
| MLS® Number | E9295408 |
| Property Type | Single Family |
| Community Name | Taunton |
| AmenitiesNearBy | Park, Place Of Worship, Public Transit, Schools |
| ParkingSpaceTotal | 2 |
Building
| BathroomTotal | 3 |
| BedroomsAboveGround | 4 |
| BedroomsTotal | 4 |
| Appliances | Dryer, Microwave, Refrigerator, Stove, Washer |
| BasementDevelopment | Finished |
| BasementFeatures | Separate Entrance |
| BasementType | N/a (finished) |
| ConstructionStyleAttachment | Detached |
| CoolingType | Central Air Conditioning |
| ExteriorFinish | Vinyl Siding |
| FlooringType | Laminate, Tile, Carpeted |
| FoundationType | Unknown |
| HeatingFuel | Natural Gas |
| HeatingType | Forced Air |
| StoriesTotal | 2 |
| Type | House |
| UtilityWater | Municipal Water |
Land
| Acreage | No |
| FenceType | Fenced Yard |
| LandAmenities | Park, Place Of Worship, Public Transit, Schools |
| SizeDepth | 119 Ft ,9 In |
| SizeFrontage | 36 Ft ,1 In |
| SizeIrregular | 36.09 X 119.75 Ft |
| SizeTotalText | 36.09 X 119.75 Ft |
Rooms
| Level | Type | Length | Width | Dimensions |
|---|---|---|---|---|
| Second Level | Primary Bedroom | 5.12 m | 3.86 m | 5.12 m x 3.86 m |
| Second Level | Bedroom 2 | 3.03 m | 3.84 m | 3.03 m x 3.84 m |
| Second Level | Bedroom 3 | 3.34 m | 3.13 m | 3.34 m x 3.13 m |
| Second Level | Bedroom 4 | 4.25 m | 3.38 m | 4.25 m x 3.38 m |
| Main Level | Living Room | 3.45 m | 2.76 m | 3.45 m x 2.76 m |
| Main Level | Dining Room | 3.45 m | 2.65 m | 3.45 m x 2.65 m |
| Main Level | Kitchen | 4.04 m | 2.62 m | 4.04 m x 2.62 m |
| Main Level | Eating Area | 4.04 m | 2.32 m | 4.04 m x 2.32 m |
| Main Level | Family Room | 3.29 m | 5.92 m | 3.29 m x 5.92 m |
https://www.realtor.ca/real-estate/27355152/upper-1342-harlstone-crescent-oshawa-taunton-taunton
Interested?
Contact us for more information
Shahzad Rudani
Salesperson
408 Dundas St West
Whitby, Ontario L1N 2M7































