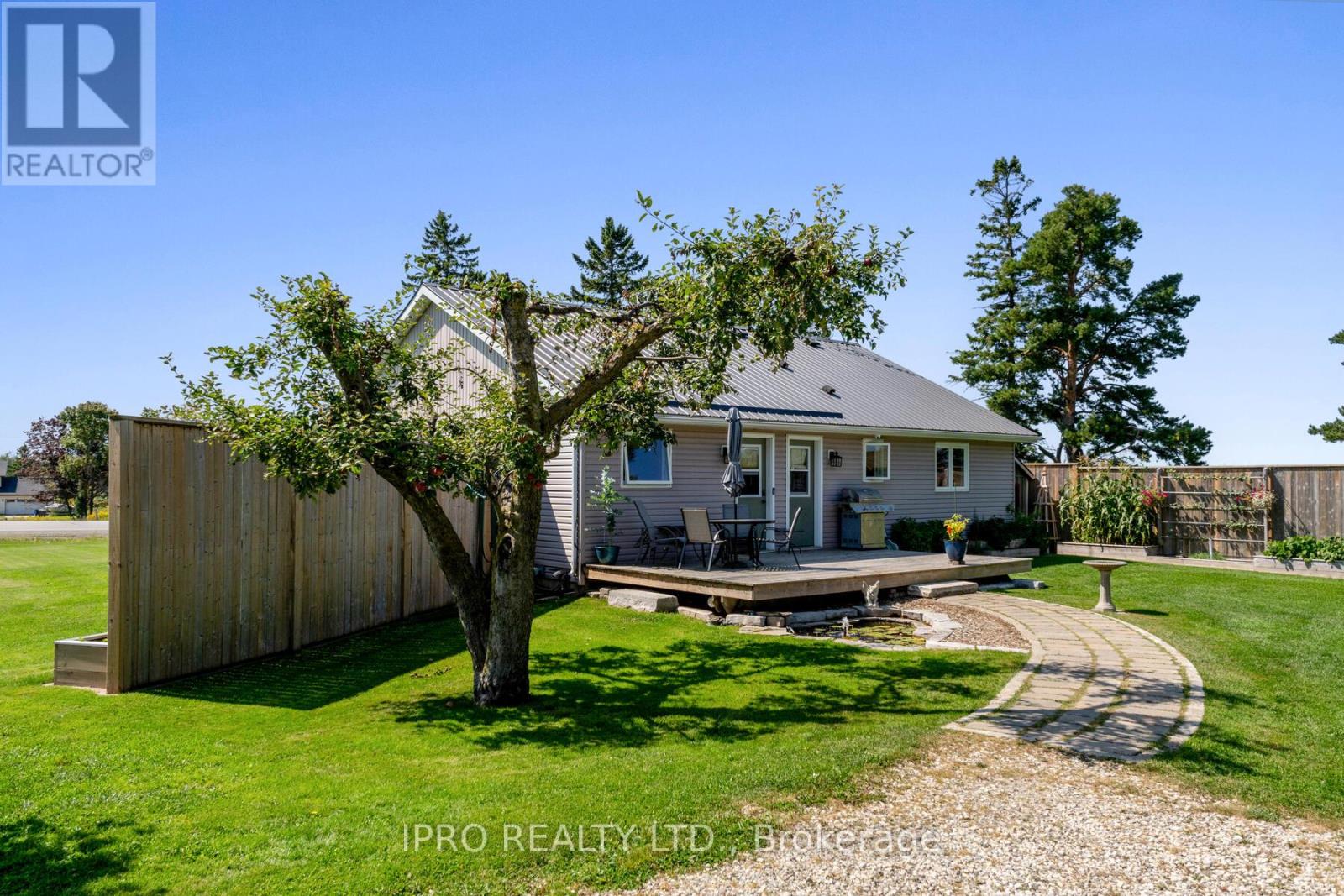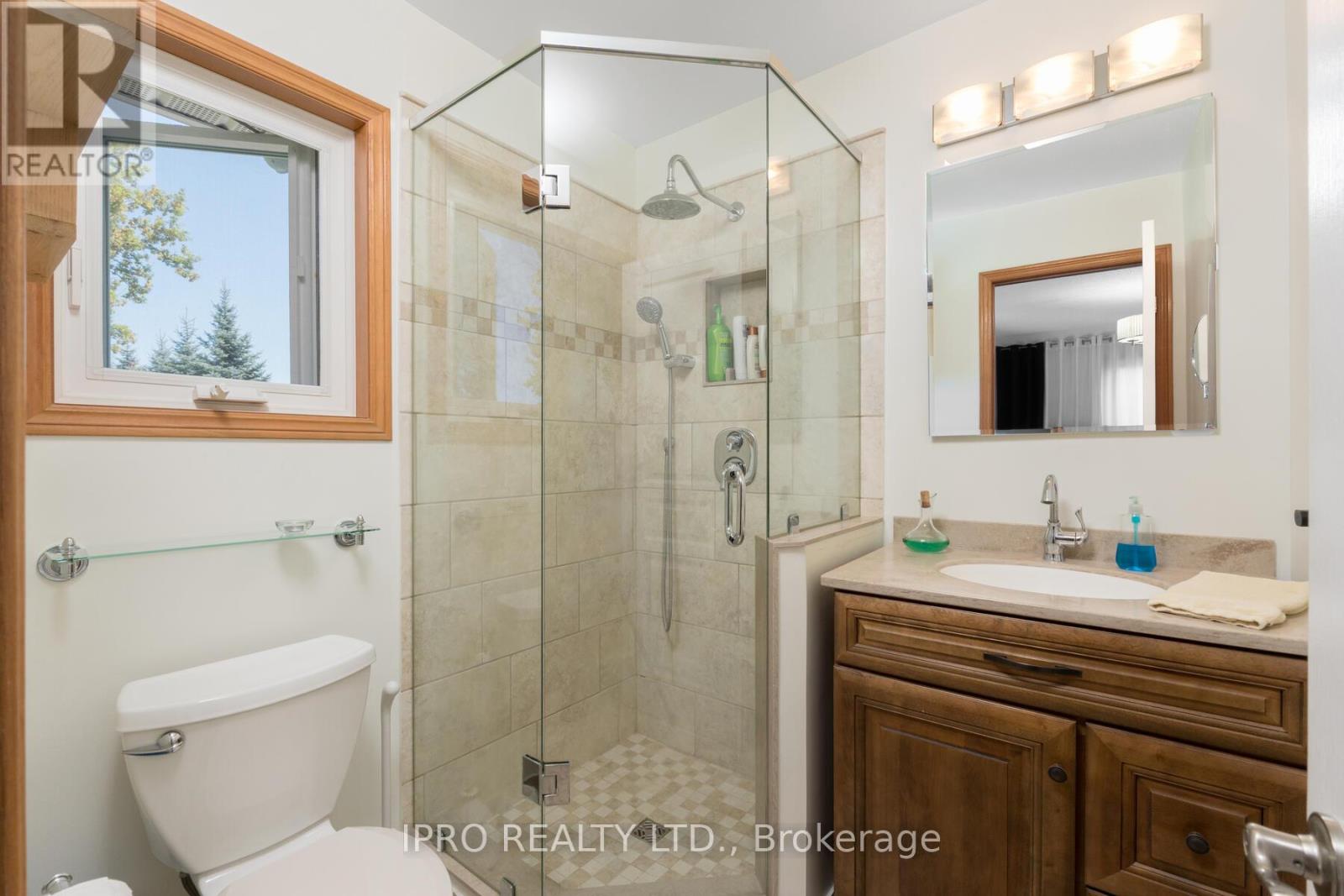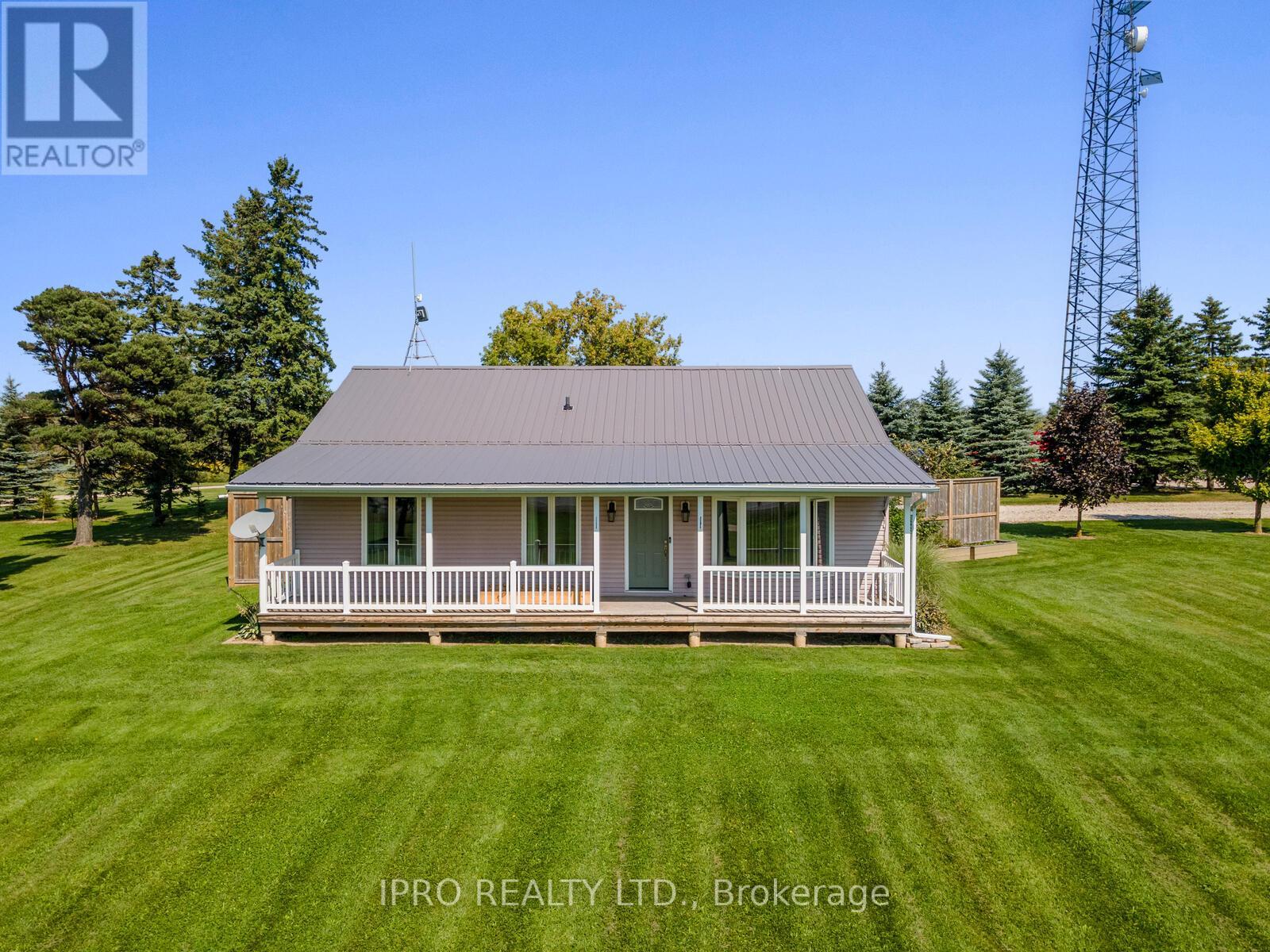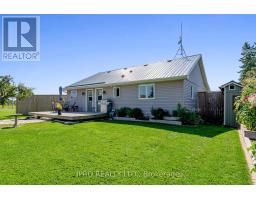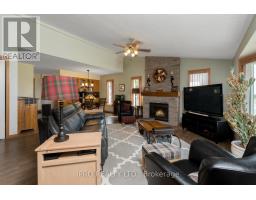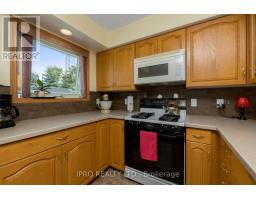19479 Hurontario Street Caledon, Ontario L7K 1X4
$3,900,000
Exceptional Property with Endless Possibilities! Once the site of a thriving Commercial Greenhouse Business with A1-342 zoning, now looking for a new business to enhance and benifit the Caledon area! Discover this remarkable 3+1 bedroom bungalow, nestled on an expansive 5.9-acre lot, offering meticulously maintained grounds and dual legal road accesses from Hwy 10. This unique property is perfectly suited for those in need of ample space for large equipment, with extensive parking and workshop facilities.The main workshop, an impressive 48x48 structure, features three bay doors, heating, a car lift, and a dedicated wash bay, making it ideal for various business operations. A secondary 24x24 workshop, equipped with an automatic backup generator, further enhances the property's utility.Inside the bungalow, you'll find in-law suite potential, offering additional flexibility for extended family living or rental income.In addition, a fenced parking area and discreetly placed storage units provide both security and convenience, without detracting from the property's aesthetic appeal.This exceptional property is ideal for entrepreneurs seeking the perfect balance of work and lifestyle, with coveted highway exposure for business visibility. Enjoy the convenience of living and working on the same property. Benefit from being close to the city and yet closer to nature. Notably, the property generates substantial income from a tower and signage, offering an attractive $30K+ per year in transferable revenue.Don't miss the opportunity to own this versatile property that combines business potential with the serenity of country living. **** EXTRAS **** Note: Reduction to 1% for selling brokers commission if listing brokerage shows property to buyer, affiliated company or related. (id:50886)
Property Details
| MLS® Number | W9295379 |
| Property Type | Single Family |
| Community Name | Rural Caledon |
| EquipmentType | Water Heater, Propane Tank |
| Features | Flat Site, Sump Pump |
| ParkingSpaceTotal | 56 |
| RentalEquipmentType | Water Heater, Propane Tank |
| Structure | Deck, Porch, Workshop |
Building
| BathroomTotal | 2 |
| BedroomsAboveGround | 3 |
| BedroomsBelowGround | 1 |
| BedroomsTotal | 4 |
| Amenities | Fireplace(s) |
| Appliances | Central Vacuum, Water Heater |
| ArchitecturalStyle | Bungalow |
| BasementDevelopment | Finished |
| BasementFeatures | Separate Entrance |
| BasementType | N/a (finished) |
| ConstructionStyleAttachment | Detached |
| CoolingType | Central Air Conditioning |
| ExteriorFinish | Vinyl Siding |
| FireProtection | Security System |
| FireplacePresent | Yes |
| FireplaceTotal | 2 |
| Fixture | Tv Antenna |
| FlooringType | Carpeted, Laminate |
| FoundationType | Concrete |
| HeatingFuel | Natural Gas |
| HeatingType | Forced Air |
| StoriesTotal | 1 |
| SizeInterior | 1099.9909 - 1499.9875 Sqft |
| Type | House |
Parking
| Detached Garage |
Land
| Acreage | Yes |
| LandscapeFeatures | Landscaped |
| Sewer | Septic System |
| SizeFrontage | 5.9 M |
| SizeIrregular | 5.9 Acre |
| SizeTotalText | 5.9 Acre|5 - 9.99 Acres |
| ZoningDescription | A1-342 |
Rooms
| Level | Type | Length | Width | Dimensions |
|---|---|---|---|---|
| Lower Level | Kitchen | 2.49 m | 0.07 m | 2.49 m x 0.07 m |
| Lower Level | Recreational, Games Room | 5.18 m | 2.03 m | 5.18 m x 2.03 m |
| Lower Level | Bedroom 4 | 4.41 m | 6.37 m | 4.41 m x 6.37 m |
| Lower Level | Office | 4.49 m | 3.3 m | 4.49 m x 3.3 m |
| Main Level | Kitchen | 4.23 m | 2.62 m | 4.23 m x 2.62 m |
| Main Level | Living Room | 5.27 m | 4.6 m | 5.27 m x 4.6 m |
| Main Level | Dining Room | 4.49 m | 2.79 m | 4.49 m x 2.79 m |
| Main Level | Primary Bedroom | 5.27 m | 4.6 m | 5.27 m x 4.6 m |
| Main Level | Bedroom 2 | 4.54 m | 3.71 m | 4.54 m x 3.71 m |
| Main Level | Bedroom 3 | 2.46 m | 3.35 m | 2.46 m x 3.35 m |
| Main Level | Laundry Room | 2.98 m | 3.35 m | 2.98 m x 3.35 m |
https://www.realtor.ca/real-estate/27354914/19479-hurontario-street-caledon-rural-caledon
Interested?
Contact us for more information
Esther Taylor
Salesperson
41 Broadway Ave Unit 3b
Orangeville, Ontario L9W 1J7












