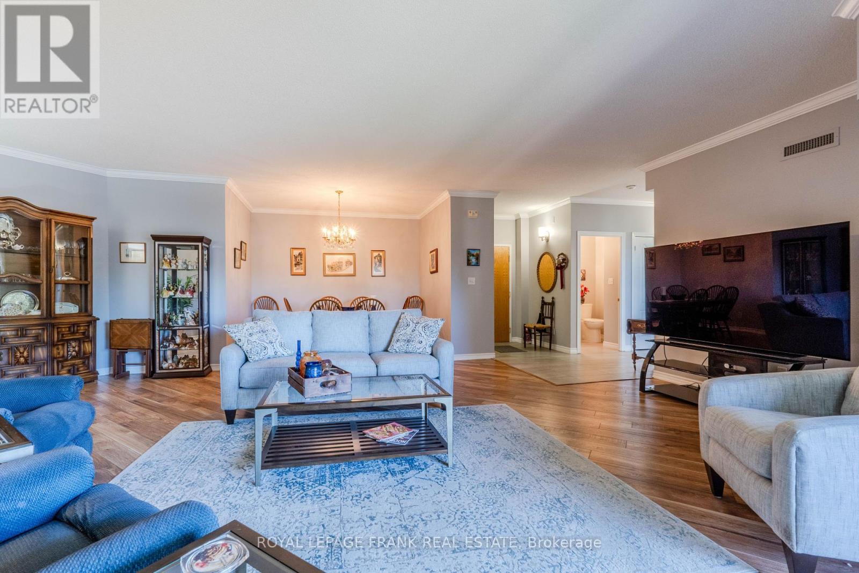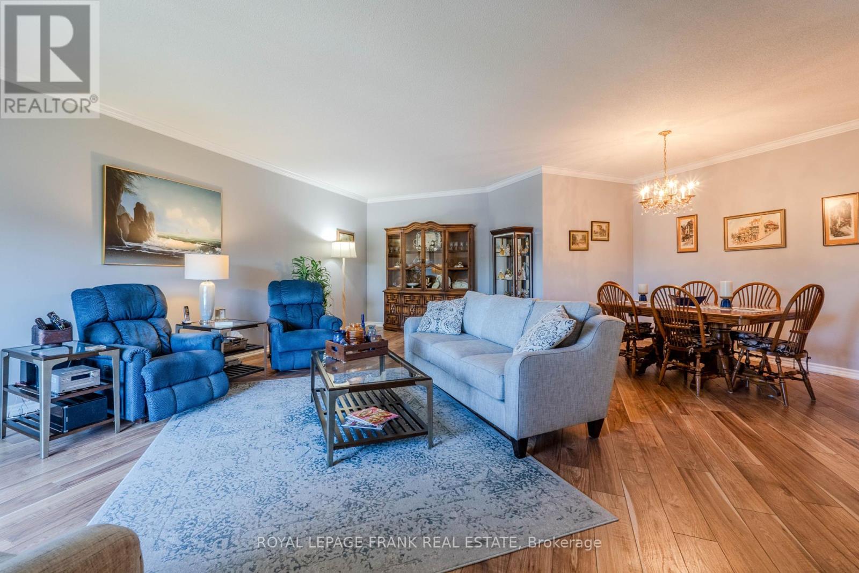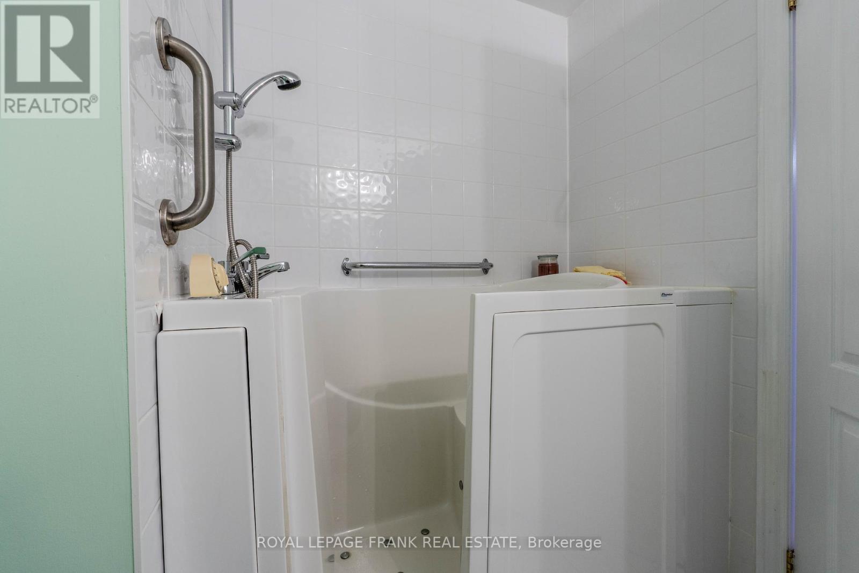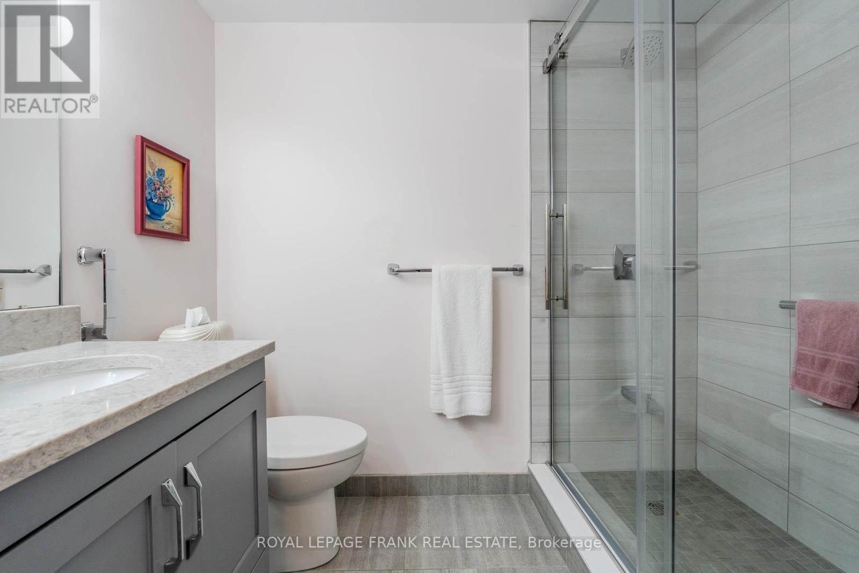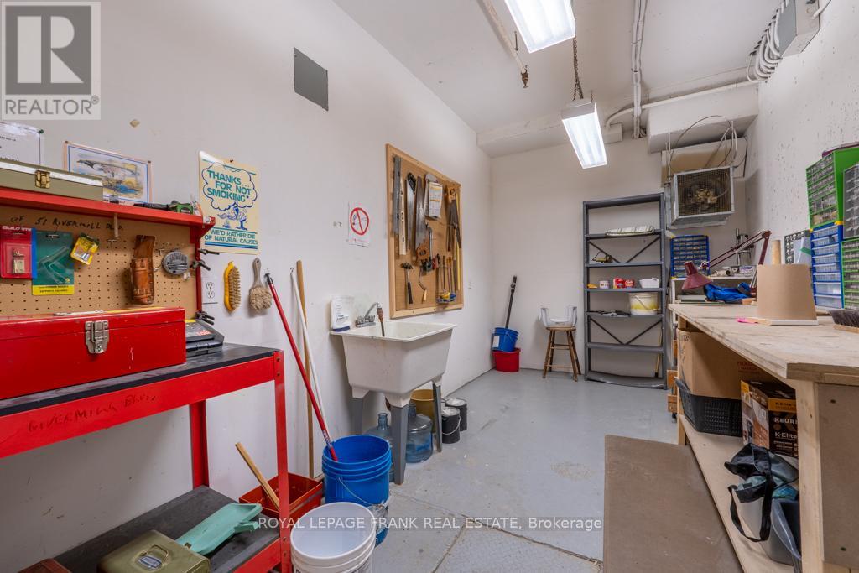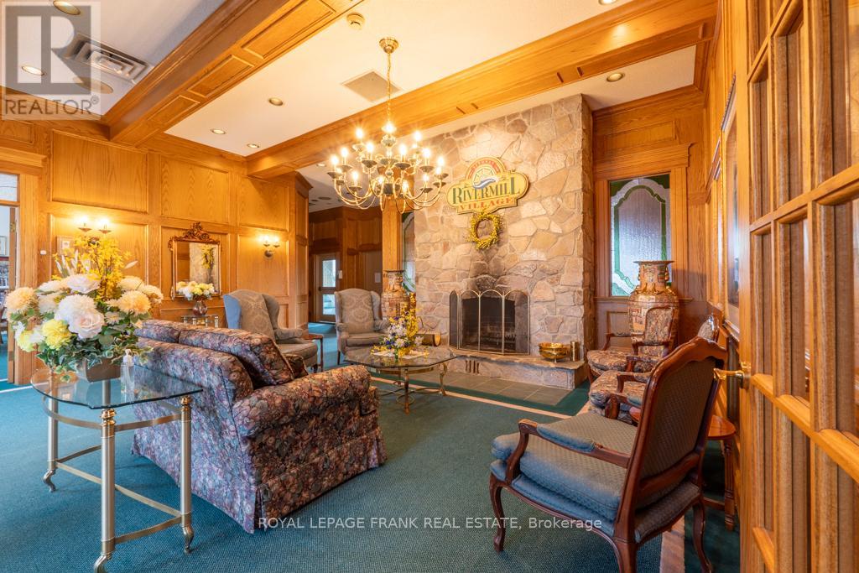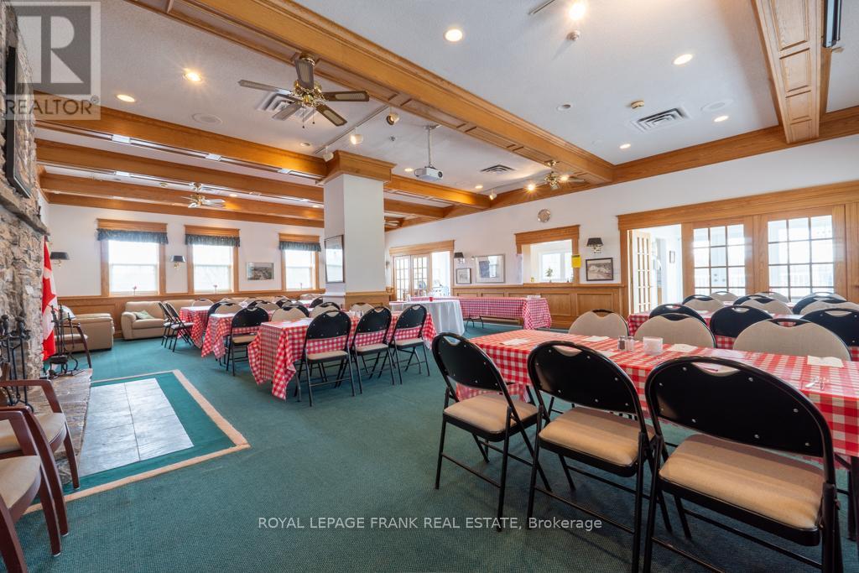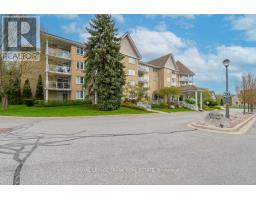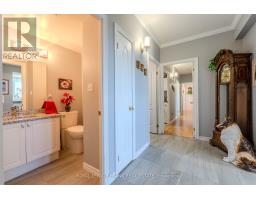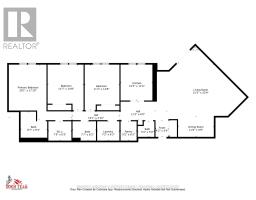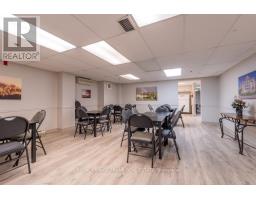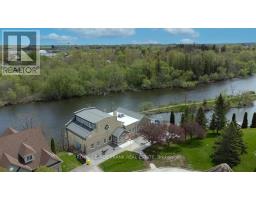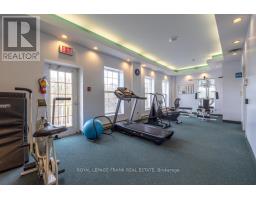405 - 51 Rivermill Boulevard Kawartha Lakes (Lindsay), Ontario K9V 6E8
$719,900Maintenance, Heat, Electricity, Water, Common Area Maintenance, Insurance, Parking
$1,352.68 Monthly
Maintenance, Heat, Electricity, Water, Common Area Maintenance, Insurance, Parking
$1,352.68 Monthly""Penthouse Perfection"" You Deserve the Best, and this 3 Bedroom 3 Bath Condo Offers Just That. This is the first time this prestigious unit has been offered for resale, & it is sure to exceed your expectations. From magnificent living quarters including 3 vaulted rooms, to top-of-the-line finishes & upgrades, this expansive 1770 square foot space is sure to elevate your lifestyle. Be greeted by luxurious tiled floors & 9-foot-high ceilings stretching throughout, leading to the grand great room the perfect open space for all your big comfortable furniture, statement pieces & art, including a cozy gas fireplace & wall space for that big screen TV. Indulge your inner chef in the fabulous over-the-top kitchen renovation. Timeless white cupboards, backsplash, gorgeous countertops, tiled floors, pot lights & a bright picture window create an elegant space. Enjoy your morning coffee at the kitchen high-top or host a formal dinner in the separate recessed dining area. And with a pantry that has room for a stand-up freezer, storing all your culinary essentials will be a breeze. Retreat to the private main bedroom, complete with a heated floor ensuite & big luxurious glass stall shower for a spa-like experience. Full in-suite laundry with even more storage. Take in the tree top view from the charming, tiled balcony while barbecuing. Experience an amazing historic club house w/indoor pool, roof top riverfront patio & so much more. Reap the benefits of turnkey freedom & peace of mind. An exclusive natural setting & friendly community with docking available. Underground parking & pet friendly. Condo fees include utilities! Live Your Best Life! (id:50886)
Property Details
| MLS® Number | X9295342 |
| Property Type | Single Family |
| Community Name | Lindsay |
| AmenitiesNearBy | Hospital, Public Transit, Park |
| CommunityFeatures | Fishing, Pet Restrictions, Community Centre |
| EquipmentType | None |
| Features | Balcony |
| ParkingSpaceTotal | 1 |
| PoolType | Indoor Pool |
| RentalEquipmentType | None |
| Structure | Tennis Court |
Building
| BathroomTotal | 3 |
| BedroomsAboveGround | 3 |
| BedroomsTotal | 3 |
| Amenities | Exercise Centre, Recreation Centre, Party Room, Fireplace(s), Storage - Locker |
| Appliances | Dishwasher, Dryer, Microwave, Refrigerator, Stove, Washer, Window Coverings |
| CoolingType | Central Air Conditioning |
| ExteriorFinish | Brick |
| FireProtection | Controlled Entry |
| FireplacePresent | Yes |
| FireplaceTotal | 1 |
| FoundationType | Concrete |
| HalfBathTotal | 1 |
| HeatingFuel | Natural Gas |
| HeatingType | Forced Air |
| Type | Apartment |
Parking
| Underground |
Land
| Acreage | No |
| LandAmenities | Hospital, Public Transit, Park |
| LandscapeFeatures | Landscaped |
| SurfaceWater | River/stream |
Rooms
| Level | Type | Length | Width | Dimensions |
|---|---|---|---|---|
| Main Level | Living Room | 7.98 m | 7.87 m | 7.98 m x 7.87 m |
| Main Level | Dining Room | 3.5 m | 2.06 m | 3.5 m x 2.06 m |
| Main Level | Kitchen | 3.5 m | 3.12 m | 3.5 m x 3.12 m |
| Main Level | Bedroom | 6.12 m | 5.44 m | 6.12 m x 5.44 m |
| Main Level | Bedroom 2 | 4.47 m | 3.53 m | 4.47 m x 3.53 m |
| Main Level | Bedroom 3 | 4.47 m | 3.4 m | 4.47 m x 3.4 m |
| Main Level | Pantry | 1.9 m | 1.57 m | 1.9 m x 1.57 m |
| Main Level | Laundry Room | 2.18 m | 1.9 m | 2.18 m x 1.9 m |
Interested?
Contact us for more information
Tom Irwin
Salesperson
2 Albert Street North
Lindsay, Ontario K9V 4J1
Max Irwin
Salesperson
2 Albert Street North
Lindsay, Ontario K9V 4J1







