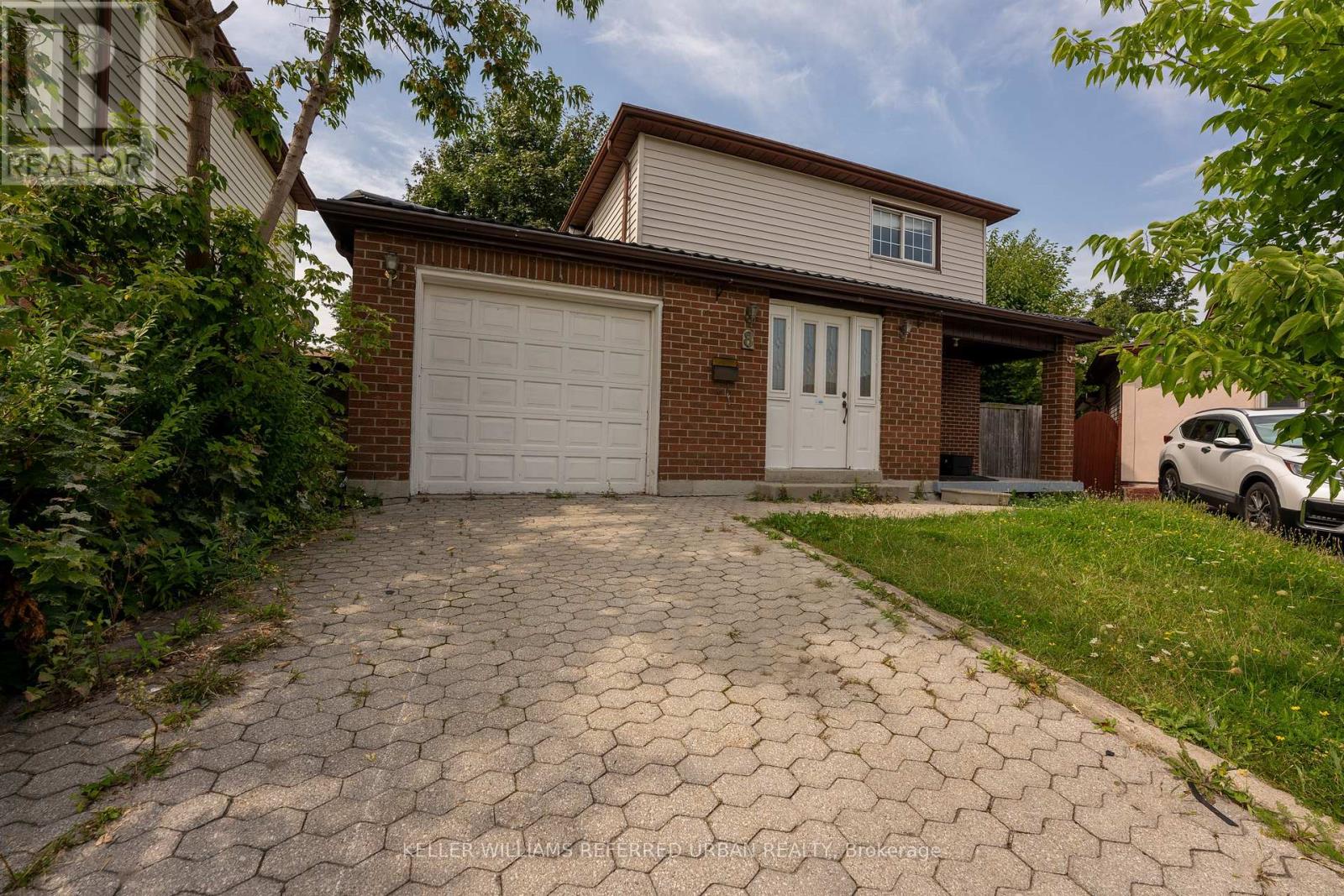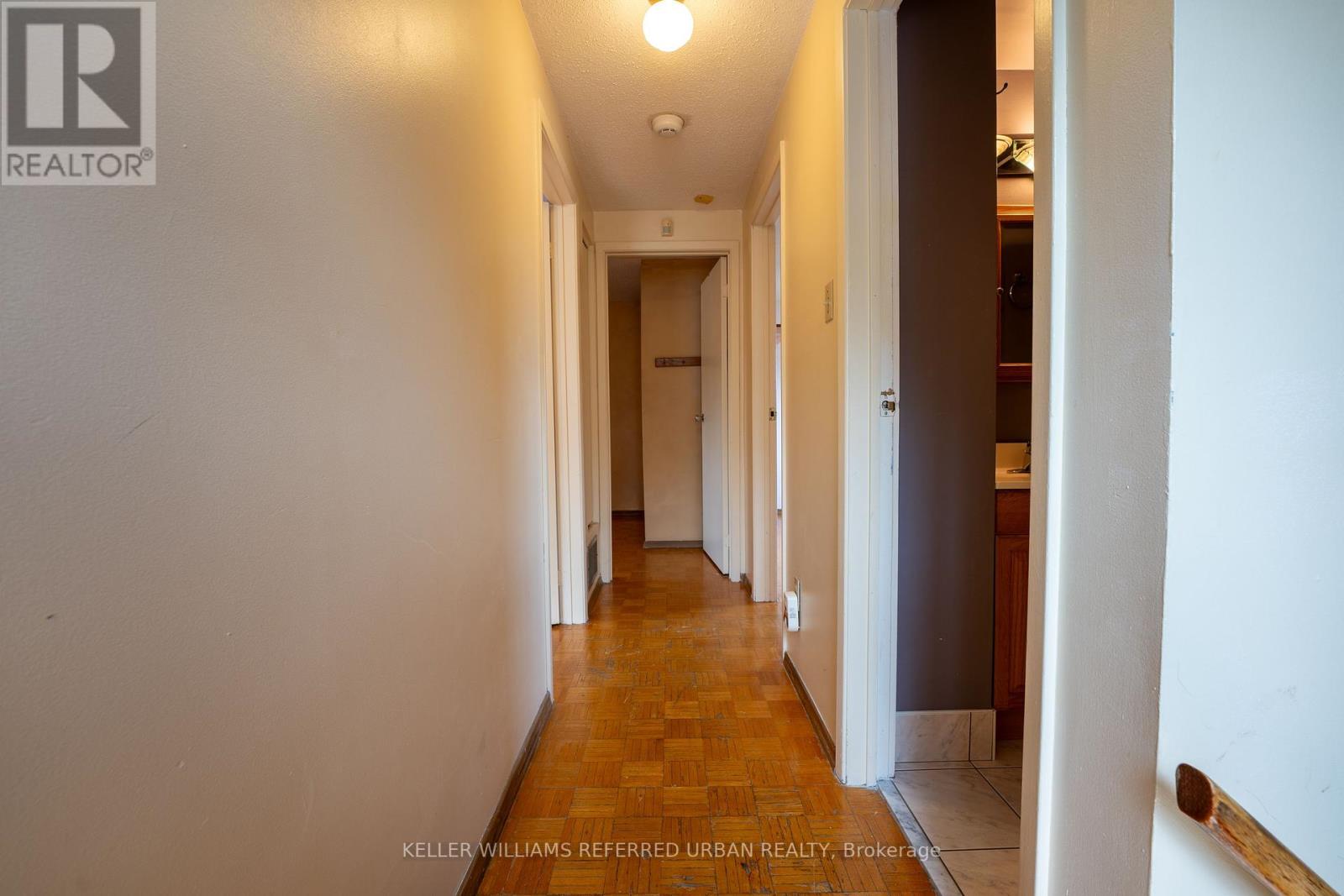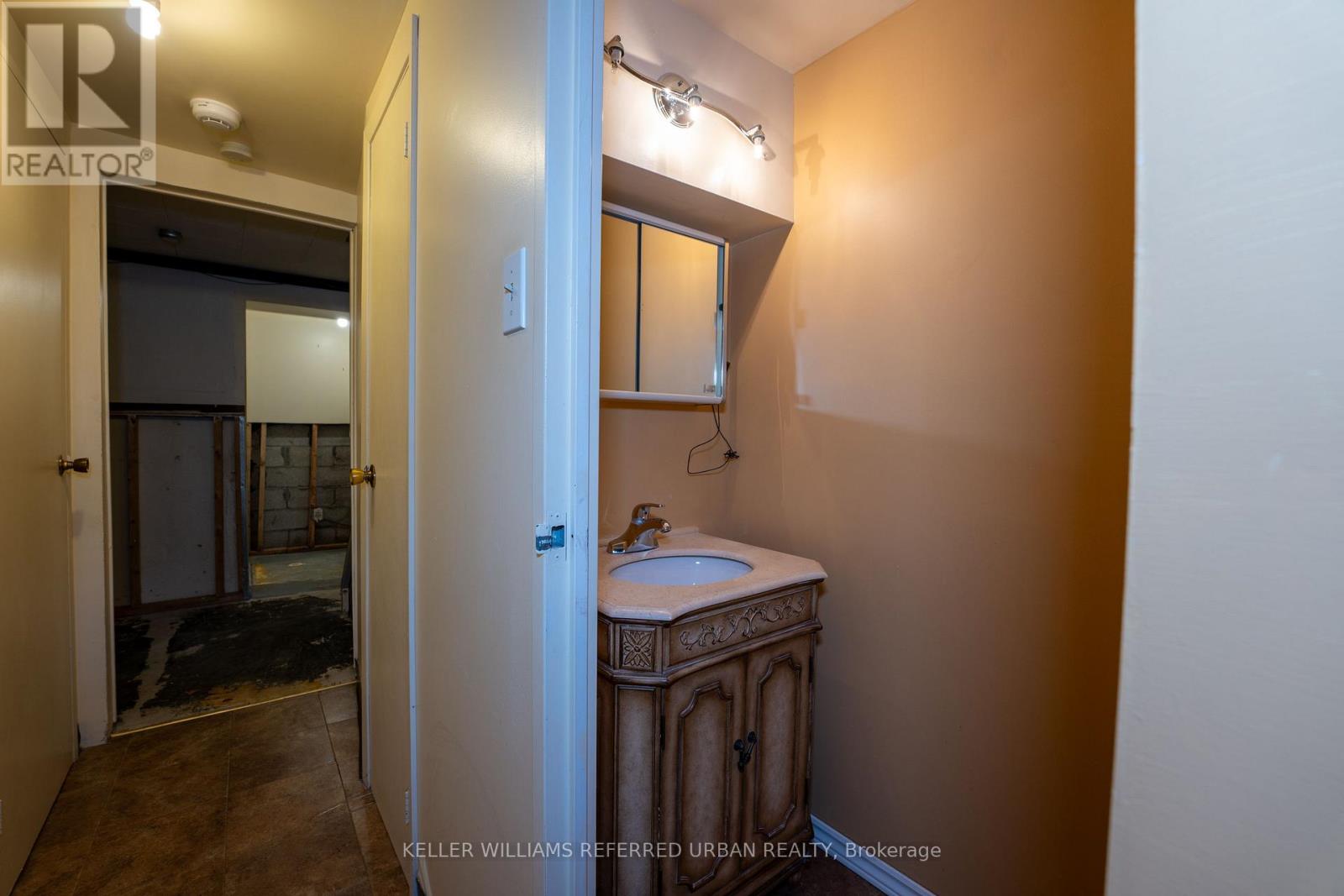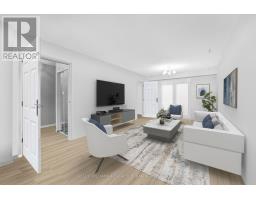8 Attila Court Toronto (West Humber-Clairville), Ontario M9V 4E5
$999,000
**ATTENTION Builders, Landlords, and Investors, potential income-generating property near Humber College.** Detached home with lots of space in a quiet, family neighbourhood. This was a loving, family home for many years and is ready to start its next chapter. Around the corner from the Finch LRT, minutes to Highway 27, the 400, 401, 427, and 409. Lots of shopping and stores nearby, Humber Valley Golf Course, Grandstand Casino, Humber College, Toronto Congress Centre, Pearson Airport, Humber River Recreational Trail, Etobicoke General Hospital, Vaughan Grove Sports Park, and so much more. Super easy to access public transit. Enjoy all the nearby amenities while being in a quiet cul-de-sac! Plenty of space for you to park your car at home, lots of room toplay, open and wide back yard for you to entertain. **** EXTRAS **** Upcoming Finch LRT Transit Development. Private Drive, Attached Garage. (id:50886)
Property Details
| MLS® Number | W9295950 |
| Property Type | Single Family |
| Community Name | West Humber-Clairville |
| AmenitiesNearBy | Hospital, Place Of Worship, Public Transit, Schools |
| ParkingSpaceTotal | 2 |
| Structure | Shed |
Building
| BathroomTotal | 3 |
| BedroomsAboveGround | 3 |
| BedroomsBelowGround | 1 |
| BedroomsTotal | 4 |
| Appliances | Dishwasher, Dryer, Freezer, Range, Refrigerator, Stove, Washer, Window Coverings |
| BasementDevelopment | Partially Finished |
| BasementType | N/a (partially Finished) |
| ConstructionStyleAttachment | Detached |
| CoolingType | Central Air Conditioning |
| ExteriorFinish | Aluminum Siding, Brick |
| FlooringType | Ceramic, Parquet, Hardwood |
| FoundationType | Concrete |
| HalfBathTotal | 1 |
| HeatingFuel | Natural Gas |
| HeatingType | Forced Air |
| StoriesTotal | 2 |
| Type | House |
| UtilityWater | Municipal Water |
Parking
| Attached Garage |
Land
| Acreage | No |
| FenceType | Fenced Yard |
| LandAmenities | Hospital, Place Of Worship, Public Transit, Schools |
| Sewer | Sanitary Sewer |
| SizeDepth | 72 Ft |
| SizeFrontage | 24 Ft |
| SizeIrregular | 24 X 72 Ft ; Lot Expands To 53ft W-side Plus 20ft N |
| SizeTotalText | 24 X 72 Ft ; Lot Expands To 53ft W-side Plus 20ft N |
Rooms
| Level | Type | Length | Width | Dimensions |
|---|---|---|---|---|
| Second Level | Primary Bedroom | 3.29 m | 3.71 m | 3.29 m x 3.71 m |
| Second Level | Bedroom | 3.19 m | 3.71 m | 3.19 m x 3.71 m |
| Second Level | Bedroom | 2.5 m | 3.64 m | 2.5 m x 3.64 m |
| Basement | Bedroom | 4.85 m | 2.84 m | 4.85 m x 2.84 m |
| Basement | Cold Room | 1.53 m | 0.41 m | 1.53 m x 0.41 m |
| Main Level | Mud Room | 1.51 m | 0.4 m | 1.51 m x 0.4 m |
| Main Level | Foyer | 1.95 m | 1.81 m | 1.95 m x 1.81 m |
| Main Level | Living Room | 6.75 m | 3.32 m | 6.75 m x 3.32 m |
| Main Level | Kitchen | 2.94 m | 2.81 m | 2.94 m x 2.81 m |
| Main Level | Dining Room | 3.02 m | 3.76 m | 3.02 m x 3.76 m |
Utilities
| Cable | Available |
| Sewer | Available |
Interested?
Contact us for more information
Michael Ng
Broker
156 Duncan Mill Rd Unit 1
Toronto, Ontario M3B 3N2

























































