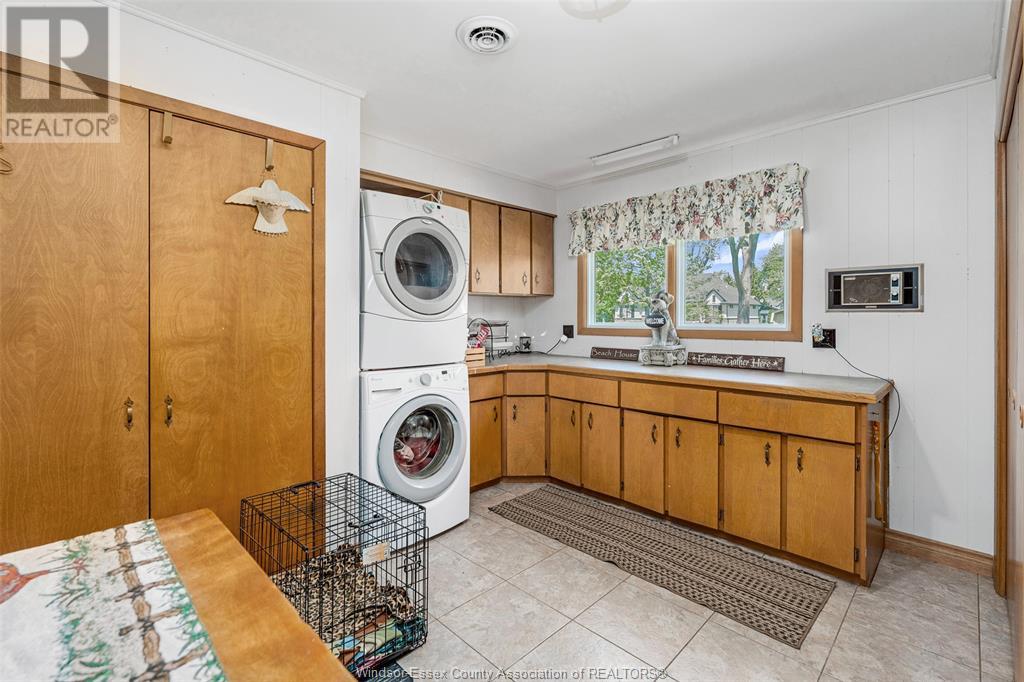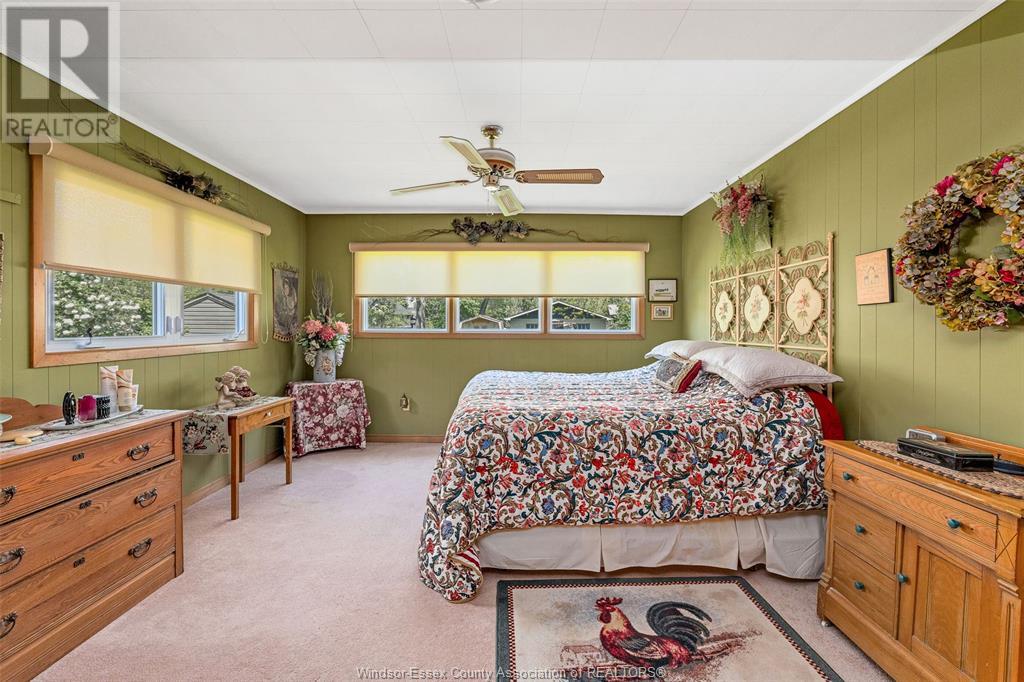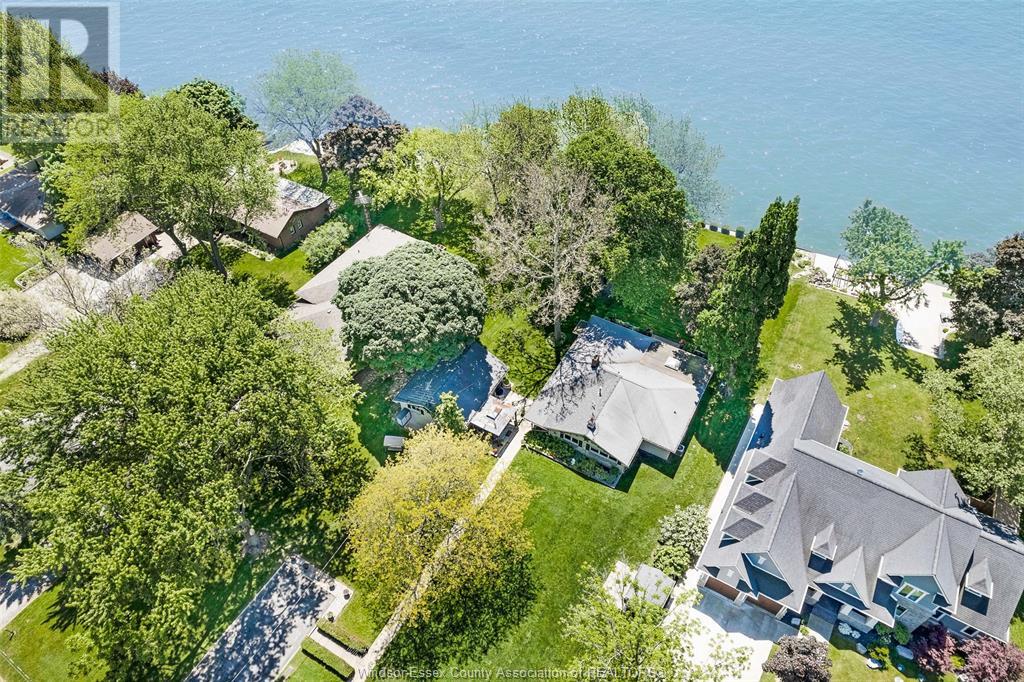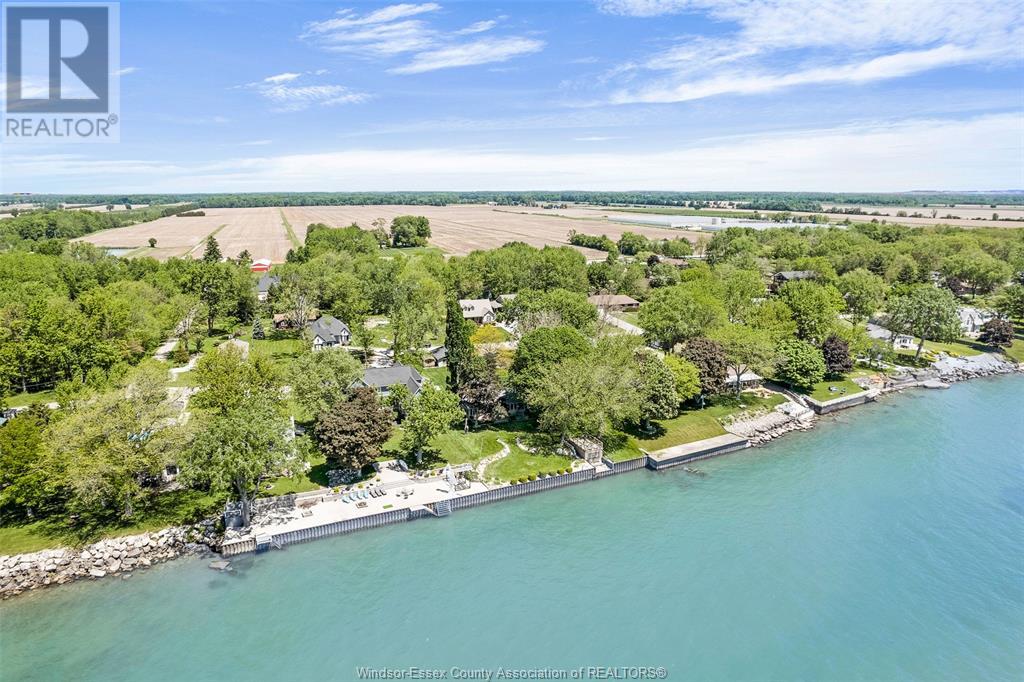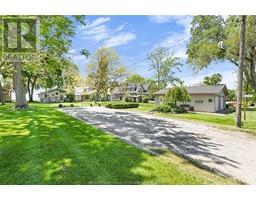959-961 Waters Beach Drive Colchester, Ontario N0R 1G0
$1,495,000
Spectacular Lakefront property with over 111 feet of frontage on Lake Erie. Beautifully treed and landscaped, with 2 houses and a detached garage. The outdoor patio over looking your stunning lake view is ideal for outdoor entertaining and storing your seasonal furniture in the storage area below. The main ranch style home has 3 bedrooms and 2 bathrooms. A new roof was added this summer. Enjoy exceptional sunset views from the enclosed patio, open concept living room with fireplace and the kitchen and dining areas. The smaller bungalow has its own living room with fireplace, kitchen, bedroom and bathroom, making it a perfect setup as an in-law suite, a young adult needing their own space, or out of town guests. The options are endless! Everyone will want to visit your new oasis in the heart of wine country. Essex County is the same latitude as Northern California and the temperate climate is drawing attention with more and more people relocating to Canada's sunny south! (id:50886)
Property Details
| MLS® Number | 24020052 |
| Property Type | Single Family |
| Features | Front Driveway |
| WaterFrontType | Waterfront |
Building
| BathroomTotal | 3 |
| BedroomsAboveGround | 4 |
| BedroomsTotal | 4 |
| Appliances | Dishwasher, Dryer, Stove, Washer |
| ArchitecturalStyle | Bungalow, Ranch |
| ConstructionStyleAttachment | Detached |
| CoolingType | Central Air Conditioning |
| ExteriorFinish | Aluminum/vinyl |
| FireplaceFuel | Gas,gas |
| FireplacePresent | Yes |
| FireplaceType | Free Standing Metal,insert |
| FlooringType | Carpeted, Ceramic/porcelain, Cushion/lino/vinyl |
| FoundationType | Block, Concrete |
| HeatingFuel | Natural Gas |
| HeatingType | Forced Air, Furnace |
| StoriesTotal | 1 |
| Type | House |
Parking
| Detached Garage | |
| Garage |
Land
| Acreage | No |
| LandscapeFeatures | Landscaped |
| Sewer | Septic System |
| SizeIrregular | 112x281 |
| SizeTotalText | 112x281 |
| ZoningDescription | R2 |
Rooms
| Level | Type | Length | Width | Dimensions |
|---|---|---|---|---|
| Main Level | 4pc Bathroom | Measurements not available | ||
| Main Level | 3pc Bathroom | Measurements not available | ||
| Main Level | 4pc Bathroom | Measurements not available | ||
| Main Level | Eating Area | Measurements not available | ||
| Main Level | Living Room/fireplace | Measurements not available | ||
| Main Level | Primary Bedroom | Measurements not available | ||
| Main Level | Kitchen | Measurements not available | ||
| Main Level | Enclosed Porch | Measurements not available | ||
| Main Level | Laundry Room | Measurements not available | ||
| Main Level | Bedroom | Measurements not available | ||
| Main Level | Bedroom | Measurements not available | ||
| Main Level | Primary Bedroom | Measurements not available | ||
| Main Level | Living Room/fireplace | Measurements not available | ||
| Main Level | Dining Room | Measurements not available | ||
| Main Level | Kitchen | Measurements not available | ||
| Main Level | Foyer | Measurements not available |
https://www.realtor.ca/real-estate/27355504/959-961-waters-beach-drive-colchester
Interested?
Contact us for more information
Stacey Diniro
Broker
Suite 300 - 3390 Walker Road
Windsor, Ontario N8W 3S1
Alexa Diniro
Sales Person
Suite 300 - 3390 Walker Road
Windsor, Ontario N8W 3S1









