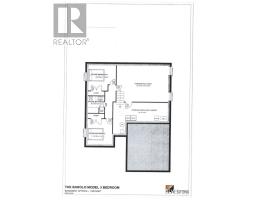15 Teravista Sudbury, Ontario P3E 5A4
$869,900
Welcome to your dream home in Sudbury’s highly sought-after South End, brought to you by the Canadian National Award-winning SLV Homes. This stunning three-bedroom bungalow perfectly balances modern elegance with practical living, ideal for families or professionals looking for luxury and convenience. Step inside to discover high-end finishes throughout, from the sleek kitchen to the spacious living areas, all thoughtfully designed to enhance your lifestyle. The open-concept layout offers a seamless flow, perfect for both daily living and entertaining guests. Large windows allow natural light to fill every corner, creating a warm and inviting atmosphere. The outdoor space is equally impressive, featuring a beautifully landscaped backyard with a deck, ideal for summer barbecues or quiet evenings under the stars. Whether you’re hosting friends or enjoying a peaceful retreat, this backyard offers a perfect escape. Located just minutes away from top-rated schools and all the amenities you could need, this home provides the best of both worlds—luxury living in a prime location. Don’t miss the opportunity to make this award-winning home yours! (id:50886)
Property Details
| MLS® Number | 2118859 |
| Property Type | Single Family |
| AmenitiesNearBy | Golf Course, Hospital, Park, Schools |
| EquipmentType | Water Heater - Gas |
| RentalEquipmentType | Water Heater - Gas |
Building
| BathroomTotal | 2 |
| BedroomsTotal | 3 |
| ArchitecturalStyle | Bungalow |
| BasementType | Full |
| CoolingType | Central Air Conditioning |
| ExteriorFinish | Brick, Vinyl Siding |
| FireProtection | Smoke Detectors |
| FlooringType | Hardwood, Tile |
| FoundationType | Poured Concrete |
| HalfBathTotal | 1 |
| HeatingType | Forced Air |
| RoofMaterial | Asphalt Shingle |
| RoofStyle | Unknown |
| StoriesTotal | 1 |
| Type | House |
| UtilityWater | Municipal Water |
Parking
| Gravel |
Land
| AccessType | Year-round Access |
| Acreage | No |
| FenceType | Not Fenced |
| LandAmenities | Golf Course, Hospital, Park, Schools |
| Sewer | Municipal Sewage System |
| SizeTotalText | Under 1/2 Acre |
| ZoningDescription | R1 |
Rooms
| Level | Type | Length | Width | Dimensions |
|---|---|---|---|---|
| Main Level | Bathroom | 5 x 11'6 | ||
| Main Level | Primary Bedroom | 12'4 x 11'8 | ||
| Main Level | Bedroom | 10'3 x 11'6 | ||
| Main Level | Bedroom | 10'3 x 11'6 | ||
| Main Level | Kitchen | 13'1 x 11'9 | ||
| Main Level | Dining Room | 13'1 x 11'1 | ||
| Main Level | Living Room | 12'4 x 14'3 |
https://www.realtor.ca/real-estate/27356404/15-teravista-sudbury
Interested?
Contact us for more information
Colleen Kutchaw
Salesperson
1349 Lasalle Blvd Suite 208
Sudbury, Ontario P3A 1Z2







