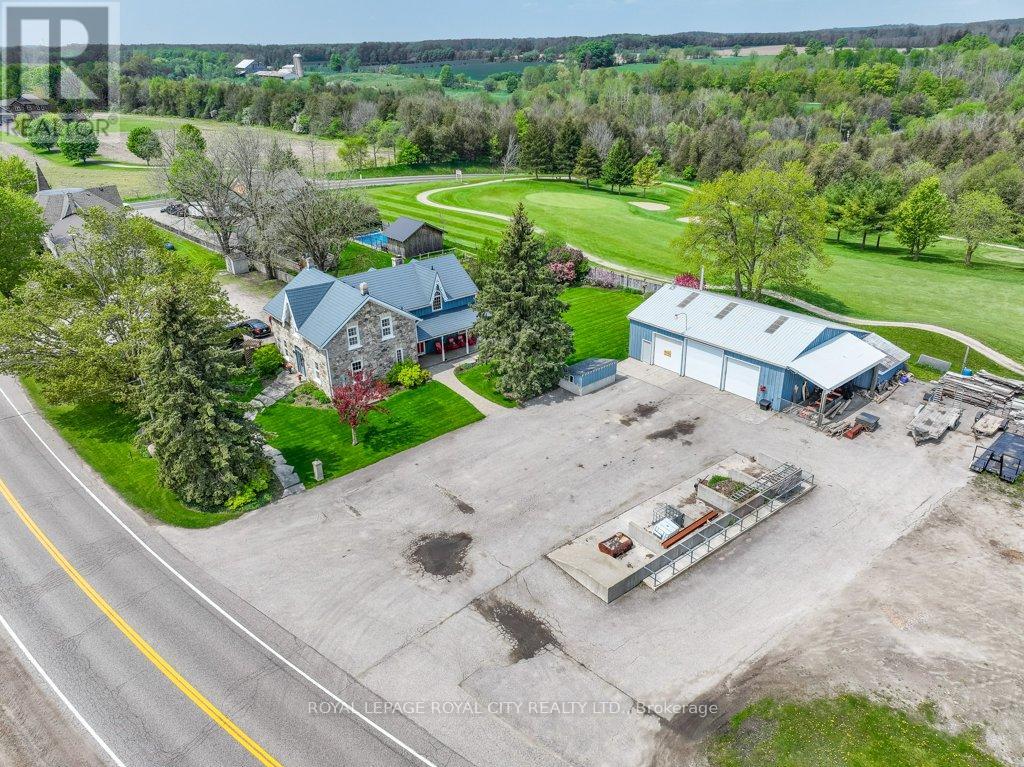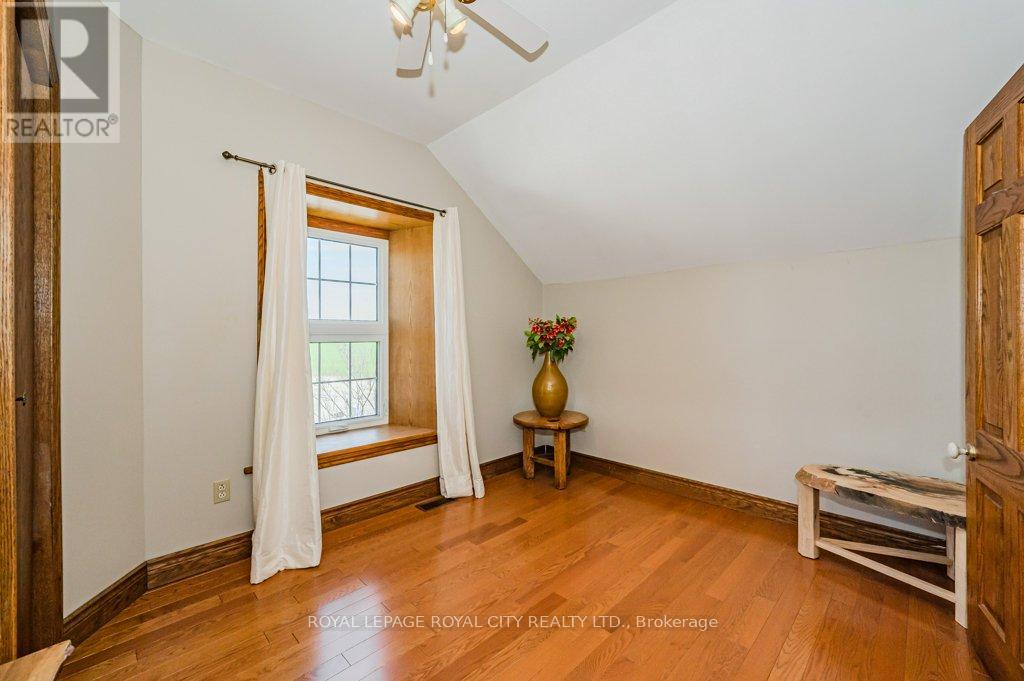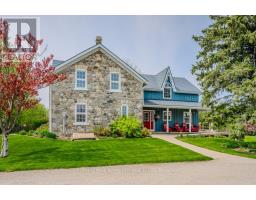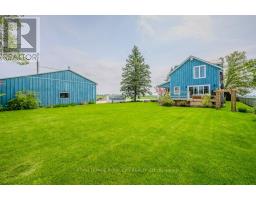8108 Wellington Rd 22 Centre Wellington, Ontario N0B 2K0
$1,599,900
This unique property is perfectly situated adjacent to Wildwinds Golf Course and is ideal for those seeking a versatile and spacious home with commercial (C5) zoning. Nestled on ~0.8 acres of land, this attractive stone house underwent a substantial addition and renovation in 1992, resulting in over 2,900 sq. ft. of living space. The main floor features a generously sized living room addition adorned with a wood fireplace and sliders leading out to the expansive cedar deck and hot tub at the rear of the home. The heart of the home is the eat-in kitchen, boasting solid oak cabinetry, exquisite leathered granite ""waterfall"" countertops, a walk-in pantry, and an attractive coffered ceiling with LED pot lights. A spacious family room currently serves as a formal dining room, providing ample space for large family gatherings. An office, powder room and a well-equipped laundry room complete the main level. Ascending to the second floor, you will be pleasantly surprised to see five great-sized bedrooms, four of them showcasing charming wood floors, and a thoughtfully designed 5 piece main bathroom with in-floor heating for added comfort. The primary retreat boasts a large floor-to-ceiling window, a walk-in closet and a handsome 4 piece ensuite complete with a glass shower, dual vanity and in-floor heat. The home includes a finished recreation room in the addition. Notable features include: C5 commercial zoning (offering a variety of uses), updated windows, a metal roof installed in 2014, geothermal heating/cooling (~2013), upgraded insulation in walls, and a substantial 48'x44' insulated 3 bay shop including one bay with heat. Additionally, the expansive yard offers ample parking space for trucks and/or equipment. (id:50886)
Property Details
| MLS® Number | X9296014 |
| Property Type | Single Family |
| Community Name | Rural Centre Wellington |
| AmenitiesNearBy | Schools |
| CommunityFeatures | Community Centre |
| EquipmentType | None |
| Features | Sump Pump |
| ParkingSpaceTotal | 30 |
| RentalEquipmentType | None |
| Structure | Deck, Porch, Drive Shed, Workshop |
| ViewType | View |
Building
| BathroomTotal | 3 |
| BedroomsAboveGround | 5 |
| BedroomsTotal | 5 |
| Amenities | Fireplace(s) |
| Appliances | Hot Tub, Garage Door Opener Remote(s), Central Vacuum, Water Heater, Water Softener, Dishwasher, Dryer, Microwave, Refrigerator, Stove, Washer |
| BasementDevelopment | Partially Finished |
| BasementType | Full (partially Finished) |
| ConstructionStyleAttachment | Detached |
| CoolingType | Central Air Conditioning |
| ExteriorFinish | Stone |
| FireplacePresent | Yes |
| FireplaceTotal | 1 |
| FoundationType | Poured Concrete, Stone |
| HalfBathTotal | 1 |
| HeatingType | Other |
| StoriesTotal | 2 |
| Type | House |
Parking
| Detached Garage |
Land
| Acreage | No |
| LandAmenities | Schools |
| LandscapeFeatures | Landscaped |
| Sewer | Septic System |
| SizeFrontage | 256 Ft ,10 In |
| SizeIrregular | 256.88 Ft |
| SizeTotalText | 256.88 Ft|1/2 - 1.99 Acres |
| ZoningDescription | C5 |
Rooms
| Level | Type | Length | Width | Dimensions |
|---|---|---|---|---|
| Second Level | Bedroom 5 | 3.38 m | 3.33 m | 3.38 m x 3.33 m |
| Second Level | Primary Bedroom | 4.5 m | 5.18 m | 4.5 m x 5.18 m |
| Second Level | Bedroom 2 | 3.99 m | 3.2 m | 3.99 m x 3.2 m |
| Second Level | Bedroom 3 | 3.78 m | 3.23 m | 3.78 m x 3.23 m |
| Second Level | Bedroom 4 | 2.87 m | 3.84 m | 2.87 m x 3.84 m |
| Basement | Recreational, Games Room | 4.55 m | 7.09 m | 4.55 m x 7.09 m |
| Main Level | Living Room | 4.42 m | 4.93 m | 4.42 m x 4.93 m |
| Main Level | Kitchen | 3.96 m | 4.47 m | 3.96 m x 4.47 m |
| Main Level | Eating Area | 3.89 m | 2.39 m | 3.89 m x 2.39 m |
| Main Level | Dining Room | 3.99 m | 6.58 m | 3.99 m x 6.58 m |
| Main Level | Office | 2.06 m | 2.95 m | 2.06 m x 2.95 m |
| Main Level | Laundry Room | 2.62 m | 2.54 m | 2.62 m x 2.54 m |
Interested?
Contact us for more information
Rob Green
Salesperson
118 Main Street
Rockwood, Ontario N0B 2K0

















































































