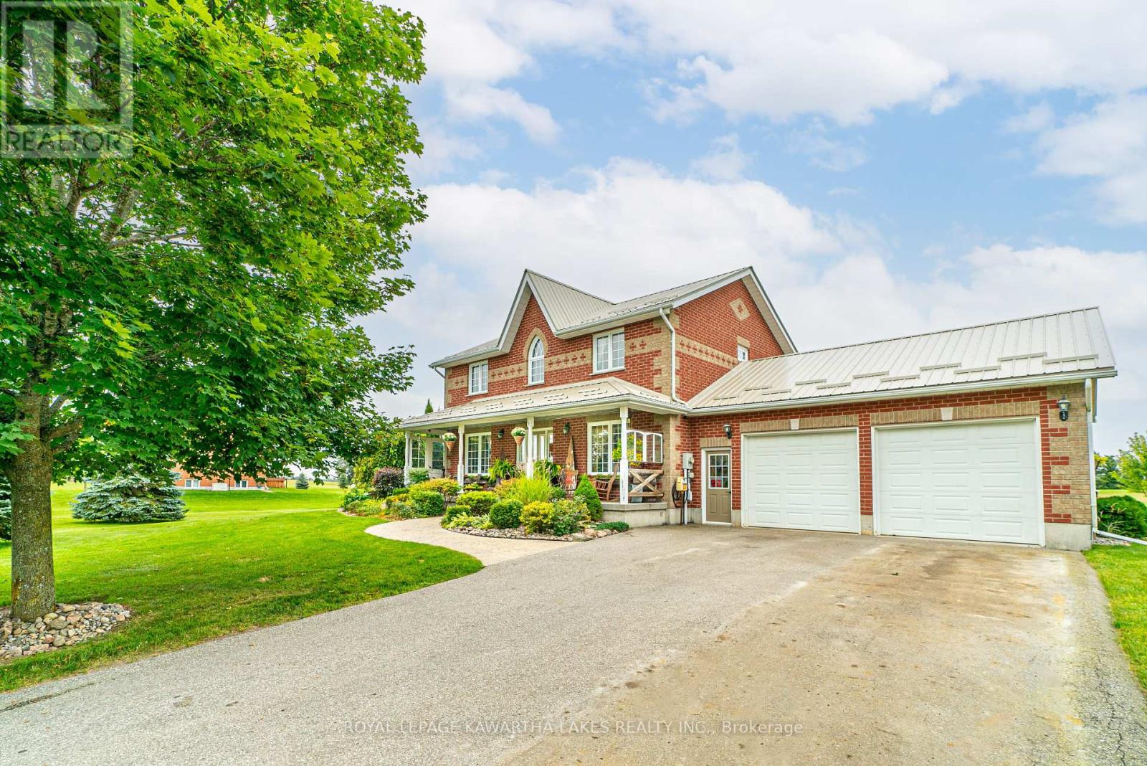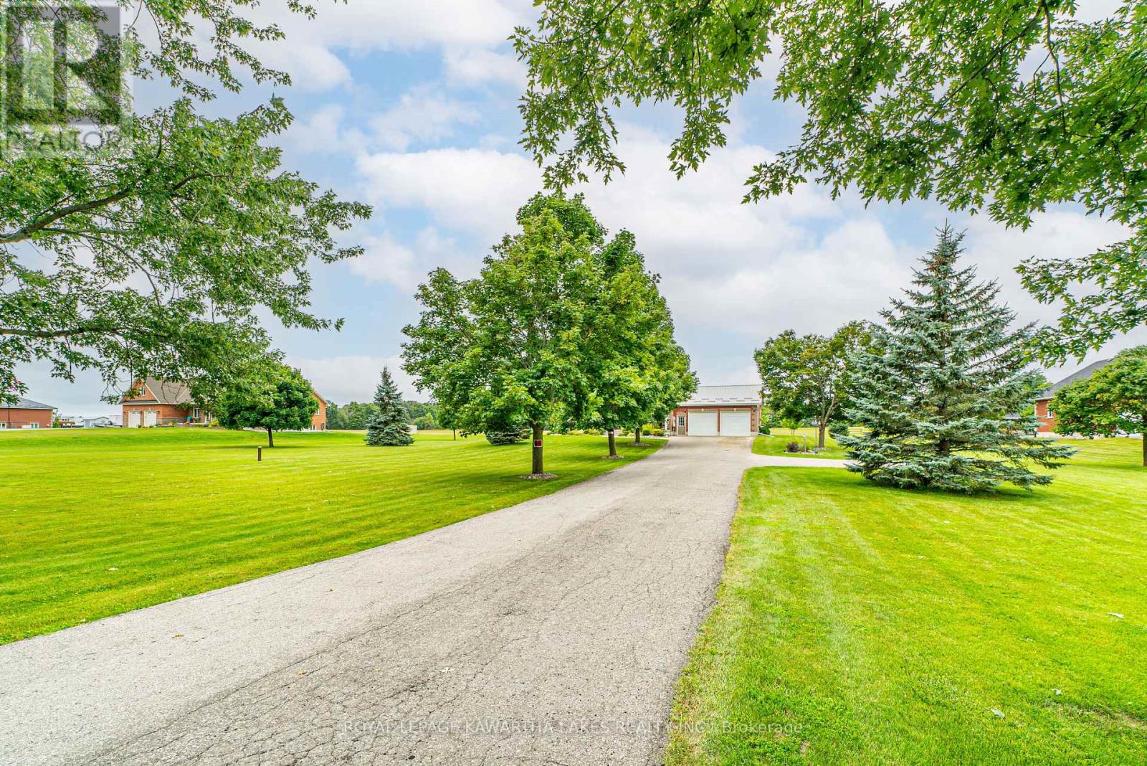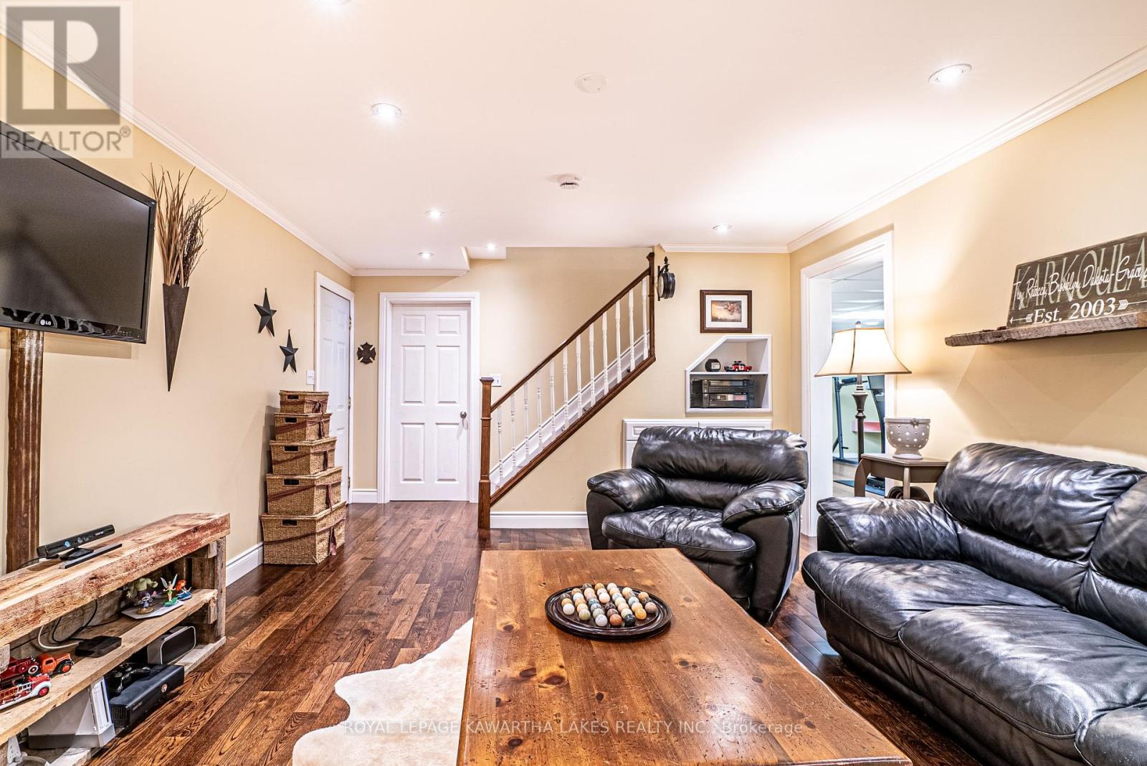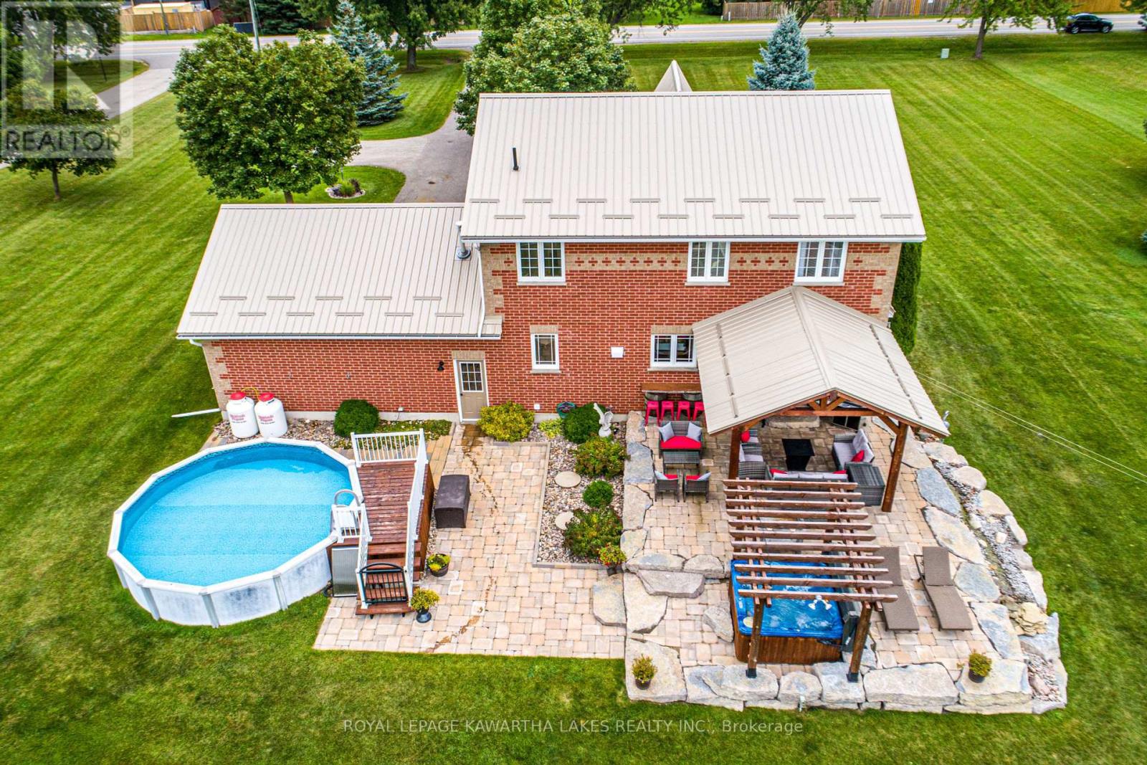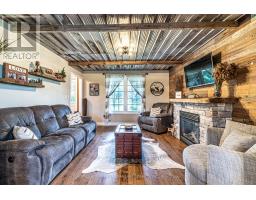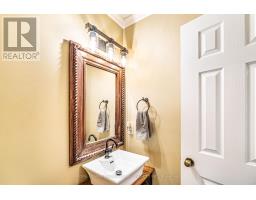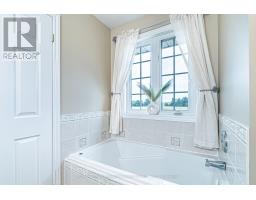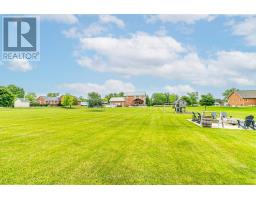929 Eldon Road Kawartha Lakes (Oakwood), Ontario K0M 2M0
$1,389,900
Escape to country living in this elegant 2-storey brick home, offering 4 spacious bedrooms and 2.5 baths. The main floor features a large kitchen with a centre island, perfect for family gatherings and a laundry room. An office on the main floor provides an ideal space for working from home. Upstairs, the primary bedroom boasts a luxurious 4-piece ensuite, complemented by three additional bedrooms and another full bathroom. The finished basement is a recreational haven with a large rec room, home gym as well as a utility room, cold cellar, and multiple storage areas. Set on a beautiful 2.04 acre lot, this property includes a large paved driveway and an above-ground pool for summer fun. Property also boasts an insulated and heated garage. Enjoy the peace and tranquility of country life with all the comforts of a modern home. (id:50886)
Property Details
| MLS® Number | X9296017 |
| Property Type | Single Family |
| Community Name | Oakwood |
| Features | Carpet Free, Sump Pump |
| ParkingSpaceTotal | 10 |
| PoolType | Above Ground Pool |
Building
| BathroomTotal | 3 |
| BedroomsAboveGround | 4 |
| BedroomsTotal | 4 |
| Appliances | Central Vacuum, Water Softener, Water Heater |
| BasementDevelopment | Finished |
| BasementType | Full (finished) |
| ConstructionStyleAttachment | Detached |
| CoolingType | Central Air Conditioning |
| ExteriorFinish | Brick |
| FireplacePresent | Yes |
| FlooringType | Hardwood, Laminate, Tile |
| FoundationType | Concrete |
| HalfBathTotal | 1 |
| HeatingFuel | Propane |
| HeatingType | Forced Air |
| StoriesTotal | 2 |
| Type | House |
Parking
| Attached Garage |
Land
| Acreage | Yes |
| Sewer | Septic System |
| SizeDepth | 416 Ft ,8 In |
| SizeFrontage | 213 Ft ,4 In |
| SizeIrregular | 213.39 X 416.67 Ft |
| SizeTotalText | 213.39 X 416.67 Ft|2 - 4.99 Acres |
| ZoningDescription | Rr1 |
Rooms
| Level | Type | Length | Width | Dimensions |
|---|---|---|---|---|
| Second Level | Primary Bedroom | 3.58 m | 4.34 m | 3.58 m x 4.34 m |
| Second Level | Bedroom | 2.92 m | 3.6 m | 2.92 m x 3.6 m |
| Second Level | Bedroom | 2.77 m | 3.72 m | 2.77 m x 3.72 m |
| Second Level | Bedroom | 3.06 m | 3.02 m | 3.06 m x 3.02 m |
| Lower Level | Recreational, Games Room | 6 m | 3.92 m | 6 m x 3.92 m |
| Lower Level | Exercise Room | 5.87 m | 3.18 m | 5.87 m x 3.18 m |
| Main Level | Office | 2.6 m | 3.03 m | 2.6 m x 3.03 m |
| Main Level | Living Room | 3.76 m | 4.26 m | 3.76 m x 4.26 m |
| Main Level | Dining Room | 3.66 m | 3.39 m | 3.66 m x 3.39 m |
| Main Level | Kitchen | 3.66 m | 4.84 m | 3.66 m x 4.84 m |
| Main Level | Laundry Room | 1.82 m | 2.26 m | 1.82 m x 2.26 m |
| Main Level | Mud Room | 3.47 m | 1.82 m | 3.47 m x 1.82 m |
Utilities
| Cable | Available |
https://www.realtor.ca/real-estate/27356253/929-eldon-road-kawartha-lakes-oakwood-oakwood
Interested?
Contact us for more information
Guy Gordon Masters
Broker of Record
261 Kent Street W Unit B
Lindsay, Ontario K9V 2Z3
Gina Masters
Salesperson
261 Kent Street W Unit B
Lindsay, Ontario K9V 2Z3



