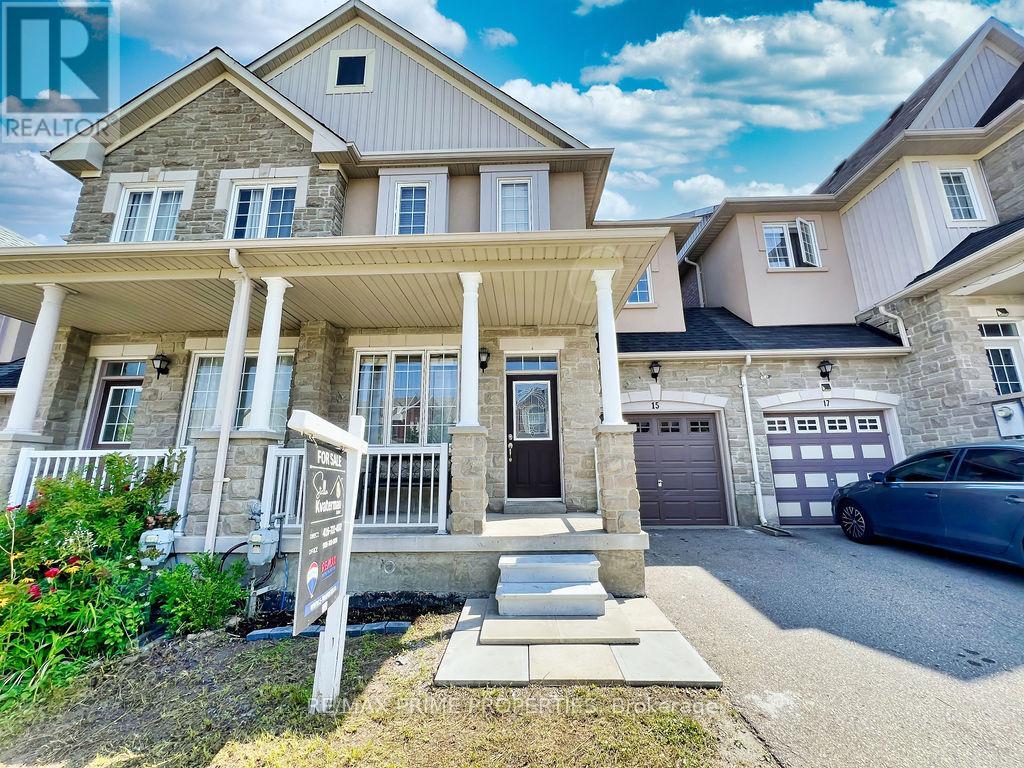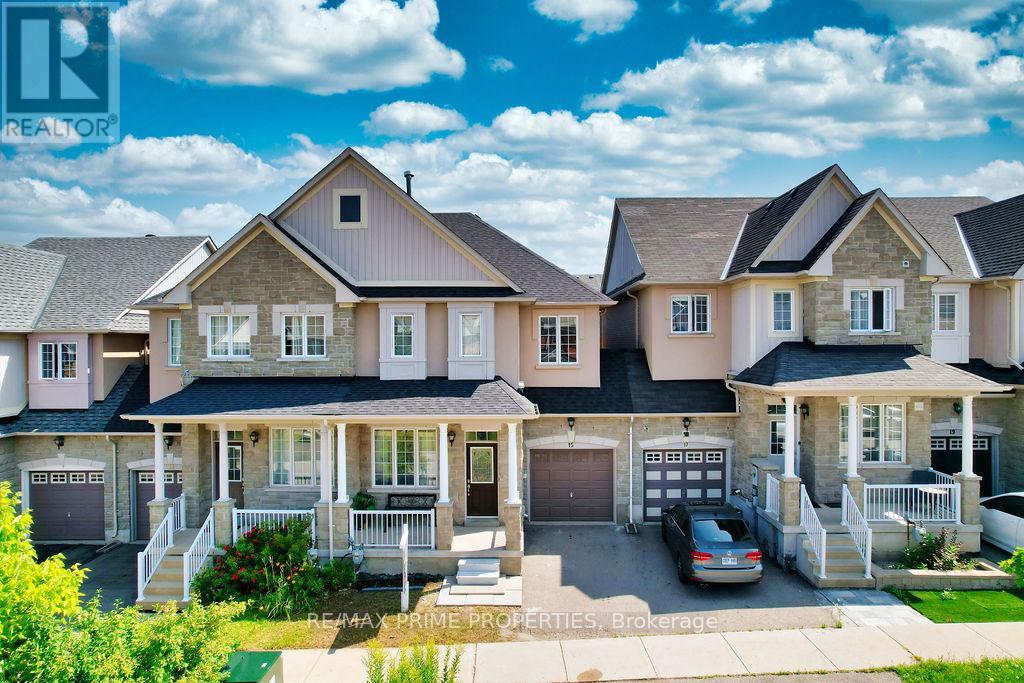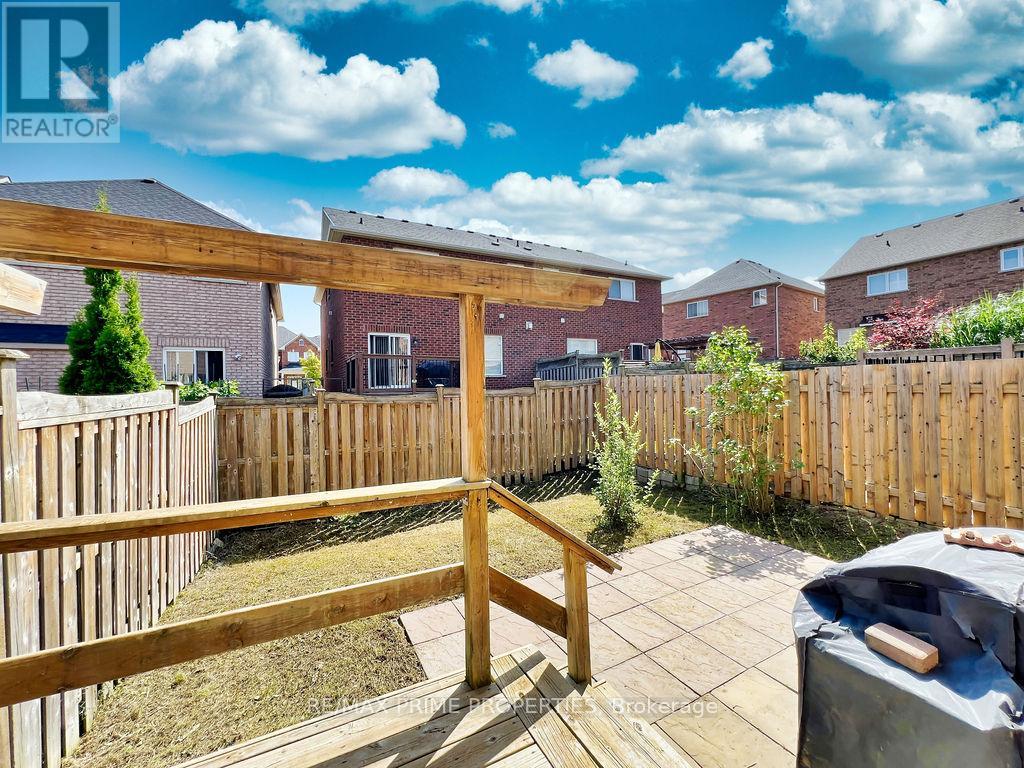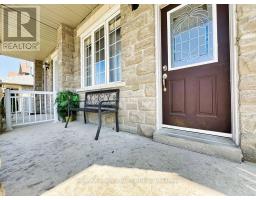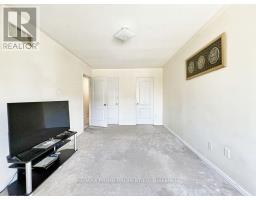15 Bond Lake Park Street Richmond Hill (Oak Ridges Lake Wilcox), Ontario L4E 5C3
$999,900
Bright and spacious over 1900 sq open concept semi-linked townhome in high demand area of Oak Ridges offers 9 ft ceilings and hardwood on the main floor! Located on a peaceful, kids safe street just steps from Yonge Street, Wilcox and Bond lakes. This home boasts an expansive living/dining combo that can fit all your family and friends gatherings, a generously sized eat in kitchen with quartz countertops w/out to deck and fenced backyard. Very roomy bedrooms offer unmatched comfort with a huge walk-in closet in the primary bdr and separate shower stall in ensuite. The professionally finished basement with 3 pc bath is a blank canvas ideal for an extra bedroom, playroom, gym, or your personal retreat. Plus, direct garage access makes life easier. A unique opportunity awaits, come see the potential today! **** EXTRAS **** Direct access to backyard through garage, stone patio, deck. Short walk to school, Steps to walking trails and lakes. (id:50886)
Property Details
| MLS® Number | N9296209 |
| Property Type | Single Family |
| Community Name | Oak Ridges Lake Wilcox |
| ParkingSpaceTotal | 2 |
Building
| BathroomTotal | 4 |
| BedroomsAboveGround | 3 |
| BedroomsTotal | 3 |
| Appliances | Dishwasher, Dryer, Refrigerator, Stove, Washer |
| BasementDevelopment | Finished |
| BasementType | N/a (finished) |
| ConstructionStyleAttachment | Attached |
| CoolingType | Central Air Conditioning |
| ExteriorFinish | Brick |
| FlooringType | Hardwood, Ceramic, Laminate |
| FoundationType | Concrete |
| HalfBathTotal | 1 |
| HeatingFuel | Natural Gas |
| HeatingType | Forced Air |
| StoriesTotal | 2 |
| Type | Row / Townhouse |
| UtilityWater | Municipal Water |
Parking
| Garage |
Land
| Acreage | No |
| Sewer | Sanitary Sewer |
| SizeDepth | 88 Ft ,7 In |
| SizeFrontage | 24 Ft ,7 In |
| SizeIrregular | 24.63 X 88.66 Ft |
| SizeTotalText | 24.63 X 88.66 Ft |
Rooms
| Level | Type | Length | Width | Dimensions |
|---|---|---|---|---|
| Second Level | Primary Bedroom | 4.46 m | 4.28 m | 4.46 m x 4.28 m |
| Second Level | Bedroom 2 | 5 m | 3.15 m | 5 m x 3.15 m |
| Second Level | Bedroom 3 | 4.13 m | 4.05 m | 4.13 m x 4.05 m |
| Basement | Recreational, Games Room | 6.35 m | 4.6 m | 6.35 m x 4.6 m |
| Main Level | Living Room | 6.35 m | 4.05 m | 6.35 m x 4.05 m |
| Main Level | Dining Room | 3.9 m | 3.35 m | 3.9 m x 3.35 m |
| Main Level | Kitchen | 3.6 m | 3.5 m | 3.6 m x 3.5 m |
| Main Level | Eating Area | 3.6 m | 2.55 m | 3.6 m x 2.55 m |
Interested?
Contact us for more information
Stella Kvaterman
Broker
7787 Yonge St Unit 201
Thornhill, Ontario L3T 7L2

