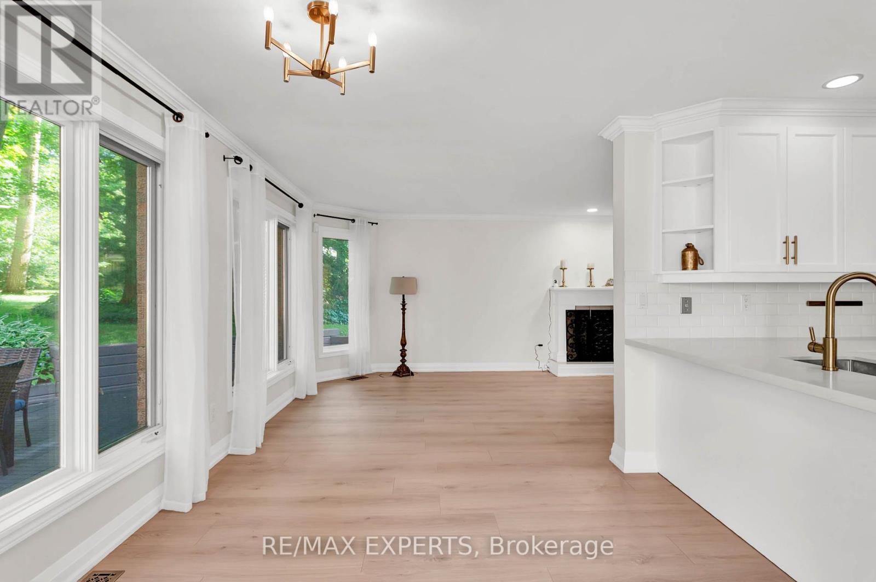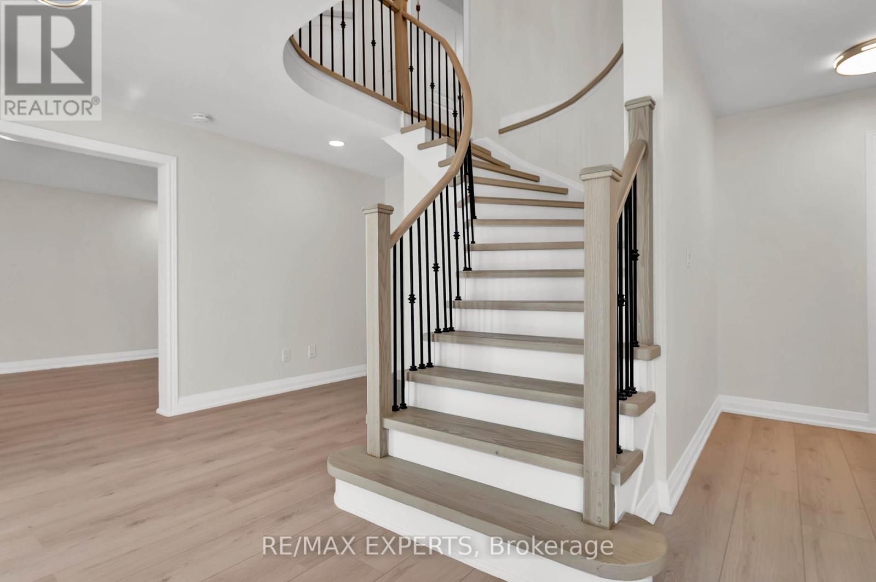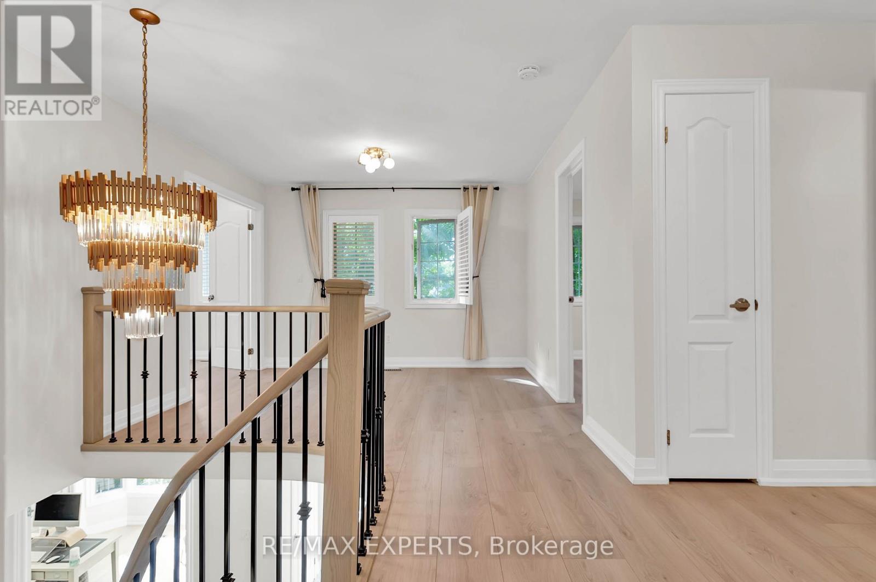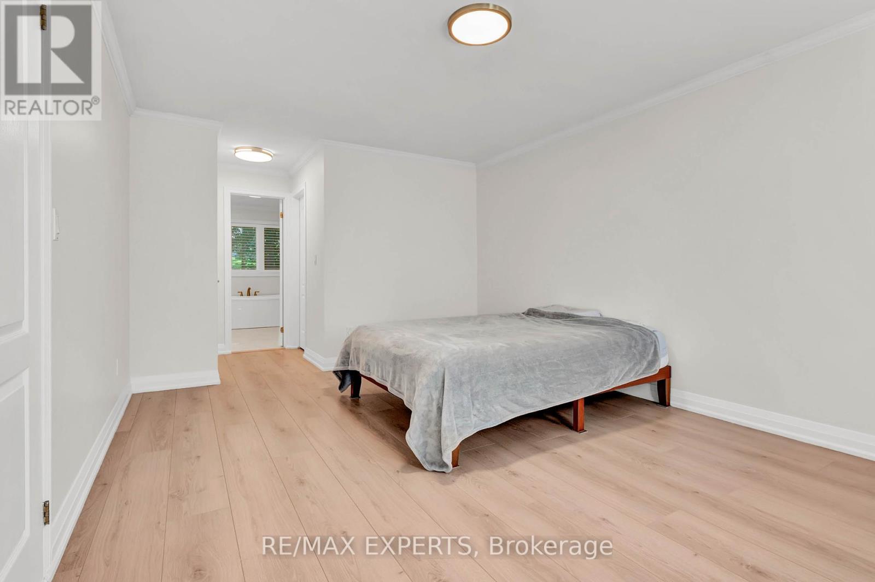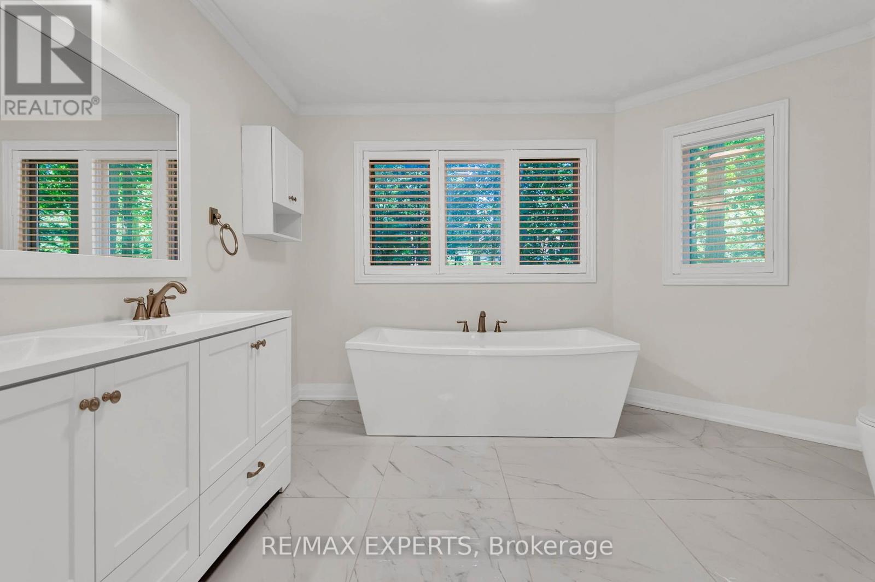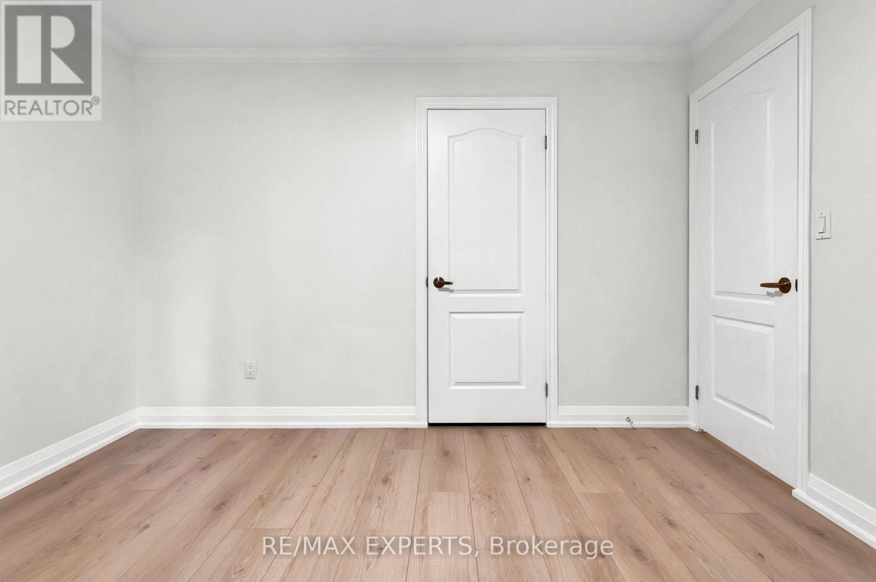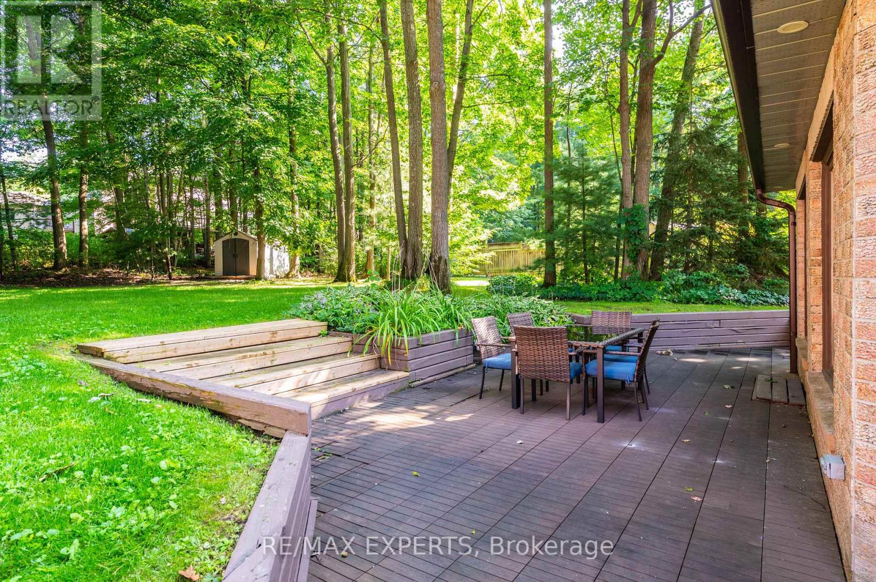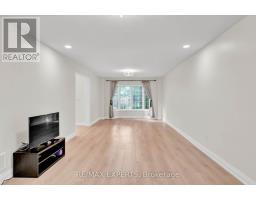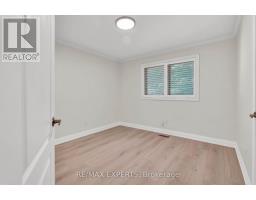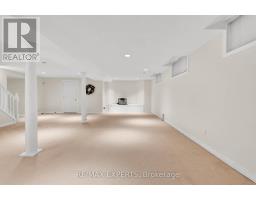14 Alana Drive W Springwater (Centre Vespra), Ontario L9X 0S2
$1,799,000
Beautiful 4 Bedroom Home in the Prestigious Stonegate Estate Subdivision on a Magnificent 1/2 Acre Landscaped lot. Recently Renovated throughout, New Hardwood floors on Main & Second Floor, 5 Pc Primary Ensuite. Air Condition (2022), Furnace (2019), Pot Lights, Large Eat-In Kitchen with Stainless Steel Appliances, Large Open Concept, Dining & Living Room, Family Room with Fireplace, Main Floor Office, Crown Molding, 3 Car Garage, New Main Hallway Chandelier, Grand Sprinkler System. A True Pride of Ownership you won't be Disappointed. (id:50886)
Property Details
| MLS® Number | S9296232 |
| Property Type | Single Family |
| Community Name | Centre Vespra |
| ParkingSpaceTotal | 15 |
Building
| BathroomTotal | 4 |
| BedroomsAboveGround | 4 |
| BedroomsBelowGround | 1 |
| BedroomsTotal | 5 |
| Appliances | Dishwasher, Dryer, Refrigerator, Stove, Washer, Water Softener, Window Coverings |
| BasementDevelopment | Finished |
| BasementType | Full (finished) |
| ConstructionStyleAttachment | Detached |
| CoolingType | Central Air Conditioning |
| ExteriorFinish | Brick |
| FireplacePresent | Yes |
| FlooringType | Laminate, Hardwood |
| FoundationType | Concrete |
| HalfBathTotal | 1 |
| HeatingFuel | Natural Gas |
| HeatingType | Forced Air |
| StoriesTotal | 2 |
| Type | House |
Parking
| Attached Garage |
Land
| Acreage | No |
| Sewer | Septic System |
| SizeDepth | 205 Ft |
| SizeFrontage | 100 Ft |
| SizeIrregular | 100 X 205 Ft |
| SizeTotalText | 100 X 205 Ft |
Rooms
| Level | Type | Length | Width | Dimensions |
|---|---|---|---|---|
| Second Level | Primary Bedroom | 6.63 m | 3.6 m | 6.63 m x 3.6 m |
| Second Level | Bedroom 2 | 3.67 m | 2.99 m | 3.67 m x 2.99 m |
| Second Level | Bedroom 3 | 3.52 m | 3.32 m | 3.52 m x 3.32 m |
| Second Level | Bedroom 4 | 3.46 m | 3.25 m | 3.46 m x 3.25 m |
| Basement | Bedroom | 7.74 m | 7.2 m | 7.74 m x 7.2 m |
| Basement | Laundry Room | 4.13 m | 3.54 m | 4.13 m x 3.54 m |
| Basement | Recreational, Games Room | 9.42 m | 7.05 m | 9.42 m x 7.05 m |
| Main Level | Kitchen | 7 m | 3.46 m | 7 m x 3.46 m |
| Main Level | Dining Room | 4.33 m | 3.57 m | 4.33 m x 3.57 m |
| Main Level | Living Room | 5.26 m | 3.57 m | 5.26 m x 3.57 m |
| Main Level | Family Room | 6.75 m | 3.64 m | 6.75 m x 3.64 m |
| Main Level | Office | 3.55 m | 3.39 m | 3.55 m x 3.39 m |
https://www.realtor.ca/real-estate/27357031/14-alana-drive-w-springwater-centre-vespra-centre-vespra
Interested?
Contact us for more information
Silvestro Papa
Salesperson
277 Cityview Blvd Unit: 16
Vaughan, Ontario L4H 5A4













