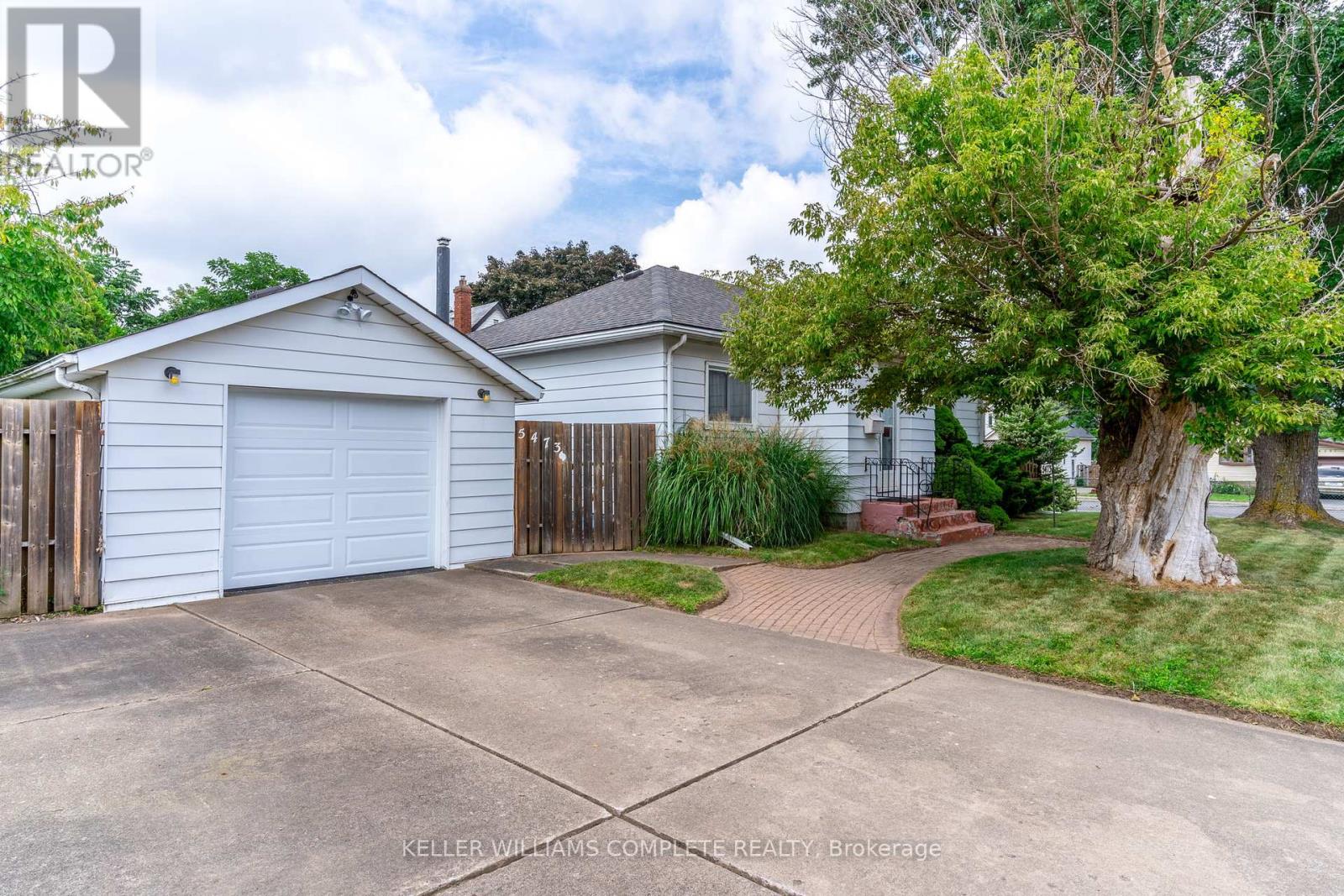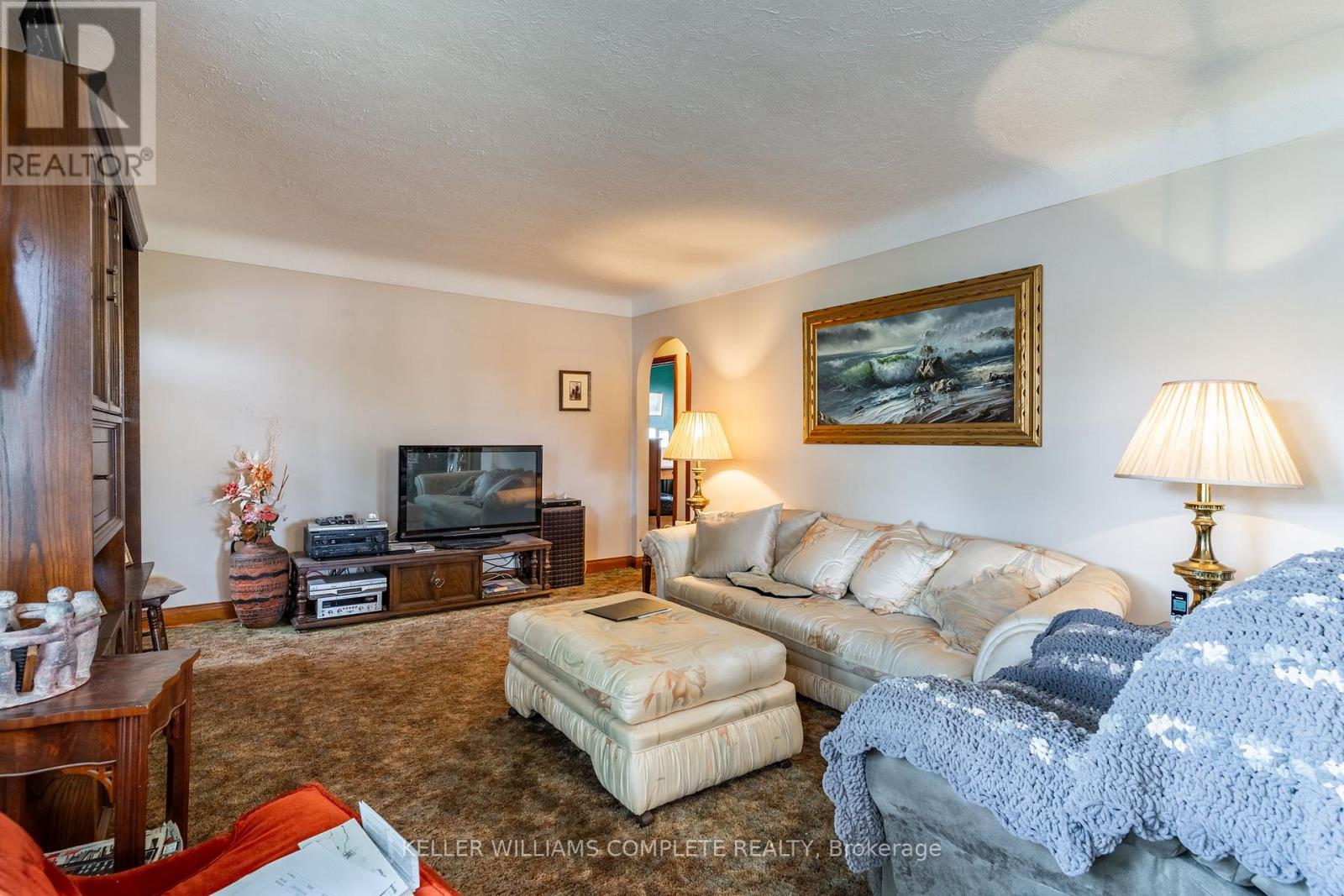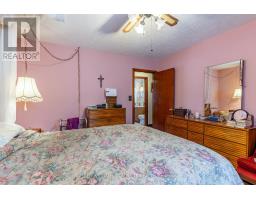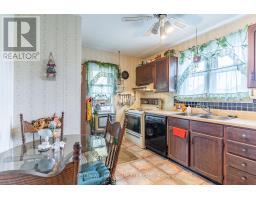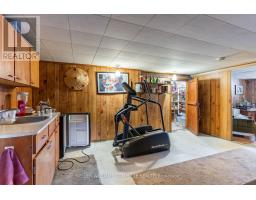5473 Hillsdale Avenue Niagara Falls, Ontario L2G 4T8
$549,000
This well-kept home reflects pride of ownership, having been cared for by the same owner. The property features original hardwood trim and flooring under the carpet. The main floor offers 3 bedroom, 3PC bathroom, bright living and dining area filled with natural light, and a walkout deck with an awning from the dining room, perfect for outdoor enjoyment. The backyard is home to a mature cherry tree, adding to the charm. The finished basement, with a separate entrance, provides additional living space, including a cozy living room with a fireplace, 4th bedroom, bar area, 3PC bathroom with a jet tub, and 2 cold storage rooms. Excellent IN-LAW suite potential with separate entrance. Recent upgrades include a new garage door and opener, hot water heater, furnace and a durable concrete driveway. Located close to schools, public transit, the QEW, casinos, Niagara area attractions, and more, this home is a must-see. Book your showing today! (id:50886)
Property Details
| MLS® Number | X9296272 |
| Property Type | Single Family |
| Features | In-law Suite |
| ParkingSpaceTotal | 3 |
Building
| BathroomTotal | 2 |
| BedroomsAboveGround | 3 |
| BedroomsBelowGround | 1 |
| BedroomsTotal | 4 |
| Appliances | Dishwasher, Dryer, Refrigerator, Stove, Washer |
| ArchitecturalStyle | Bungalow |
| BasementDevelopment | Finished |
| BasementFeatures | Separate Entrance |
| BasementType | N/a (finished) |
| ConstructionStyleAttachment | Detached |
| CoolingType | Central Air Conditioning |
| ExteriorFinish | Aluminum Siding |
| FireplacePresent | Yes |
| FoundationType | Poured Concrete |
| HeatingFuel | Natural Gas |
| HeatingType | Forced Air |
| StoriesTotal | 1 |
| Type | House |
| UtilityWater | Municipal Water |
Parking
| Detached Garage |
Land
| Acreage | No |
| SizeDepth | 106 Ft |
| SizeFrontage | 56 Ft ,9 In |
| SizeIrregular | 56.8 X 106 Ft |
| SizeTotalText | 56.8 X 106 Ft |
| ZoningDescription | R2 |
https://www.realtor.ca/real-estate/27357090/5473-hillsdale-avenue-niagara-falls
Interested?
Contact us for more information
Michael Kenneth Johnson
Salesperson
1044 Cannon St East Unit T
Hamilton, Ontario L8L 2H7








