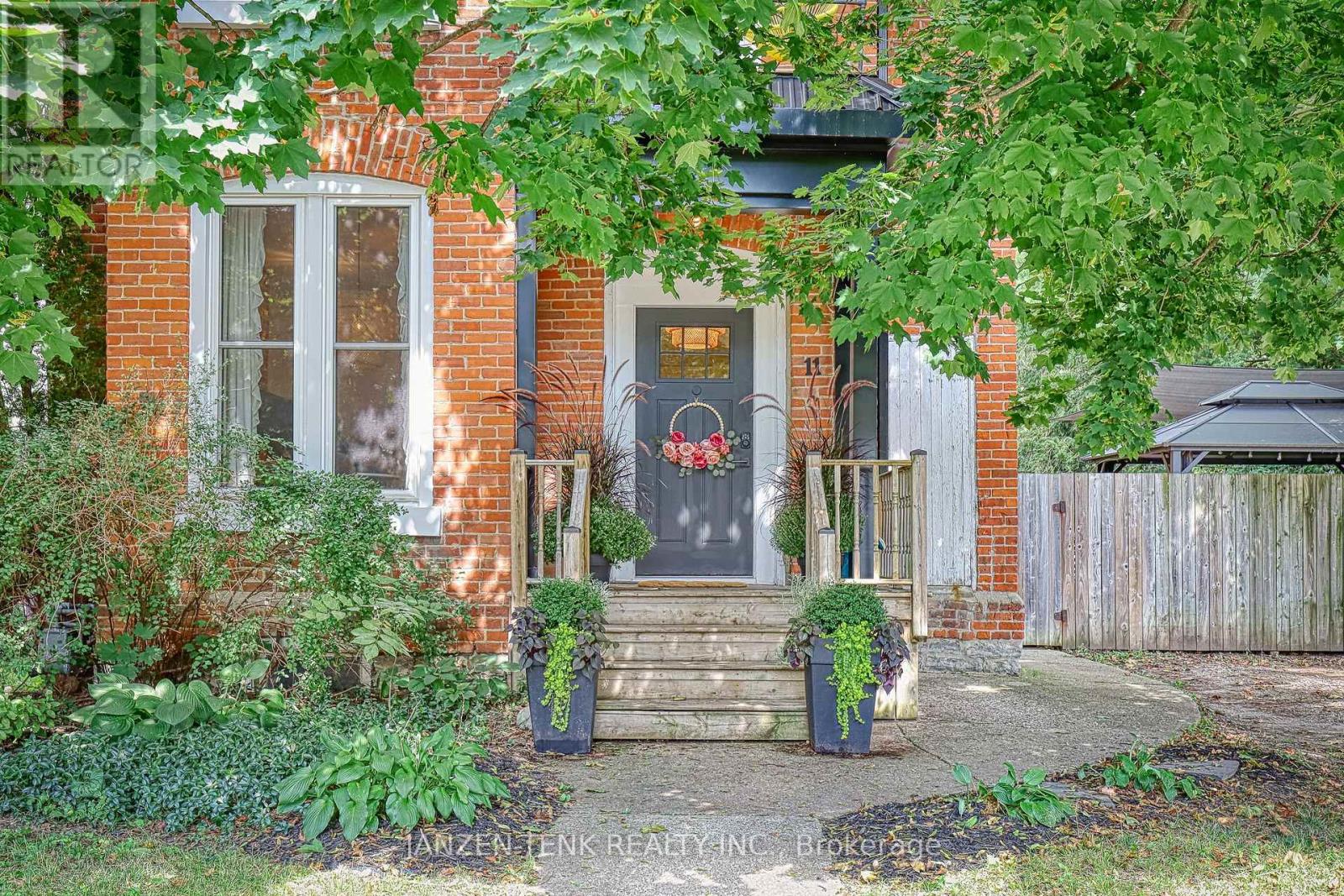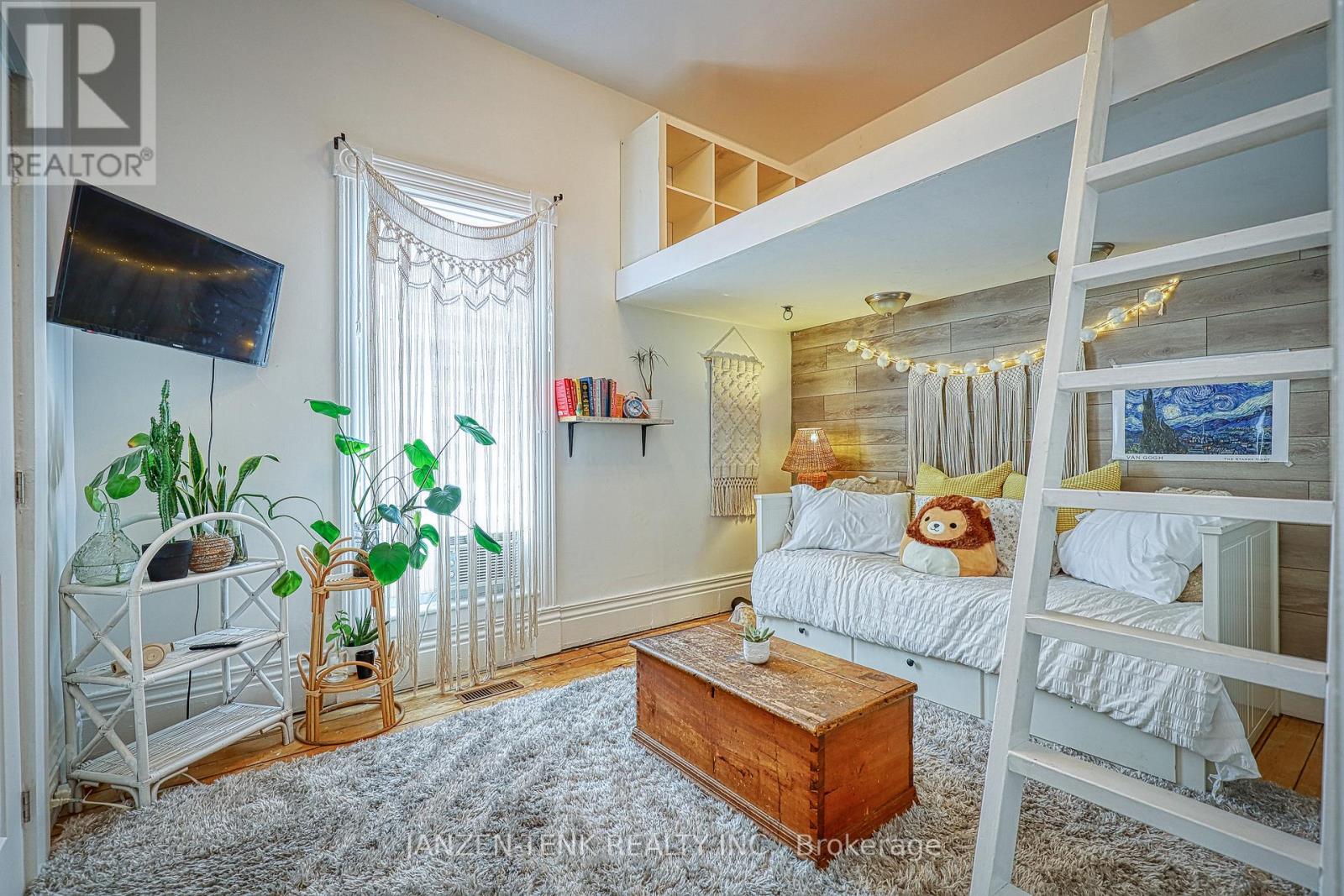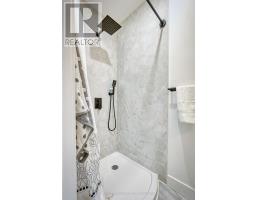11 Maple Street W Aylmer (Ay), Ontario N5H 1B8
$777,111
3 Extravagant Living Spaces in this 5 bed, 3.5 bath Entertainers Dream! If you adore the high ceilings of century brick homes without the maintenance, this modernized gem is perfect for you. Every detail has been meticulously updated to meet contemporary living standards, while retaining its unique character. The authentic brick walls, a rare find, grace all three living spaces, infusing the home with artistic energy. The first living area boasts a bright living room with large windows that illuminate the original staircase. A charming half bath is cleverly tucked underneath, leading to an eat-in kitchen with a hidden pantry and quartz countertops. Up the classic staircase to find 10-foot ceilings throughout, along with three bedrooms featuring chic wood floors. The grand primary bedroom includes a cozy seating area, while a childrens bedroom with a rock climbing wall opens onto a tree-covered balcony. Down the hall, you'll find a laundry area next to a full bath and another delightful bedroom with a built-in bunk bed. Accessible through both interior and exterior doors, the granny/teenager suite includes a kitchenette. Upstairs, there are 2 more bedrooms and a 3-piece bath, all with 9-foot ceilings. Outside, you'll pass a lighted gazebo, sail shade, and hot tub with a privacy wall, leading to a furnished studio-all included in the sale. Enter through a separate door to a magazine-worthy loft studio office/Airbnb. Inside, a kitchenette leads to an open office lounge with a ladder to a bunkie. The unit is completed by a gorgeous tiled shower in the bath and an additional outdoor space perfect for campfire gatherings. Don't miss your opportunity to live in this Pinterest worthy home in Aylmer, the center of the country, beaches, towns and cities - 20 mins to 401 / Tillsonburg / Port Stanley / Burwell Beaches, 30 mins to London, 15 mins to St Thomas & 10 mins to Port Bruce Beach. (id:50886)
Property Details
| MLS® Number | X9296455 |
| Property Type | Single Family |
| Community Name | AY |
| Features | In-law Suite |
| ParkingSpaceTotal | 2 |
Building
| BathroomTotal | 4 |
| BedroomsAboveGround | 5 |
| BedroomsTotal | 5 |
| Appliances | Dishwasher, Dryer, Hot Tub, Microwave, Refrigerator, Stove, Washer |
| BasementType | Crawl Space |
| ConstructionStyleAttachment | Detached |
| CoolingType | Central Air Conditioning |
| ExteriorFinish | Brick |
| FoundationType | Poured Concrete |
| HalfBathTotal | 1 |
| HeatingFuel | Natural Gas |
| HeatingType | Forced Air |
| StoriesTotal | 2 |
| Type | House |
| UtilityWater | Municipal Water |
Land
| Acreage | No |
| Sewer | Sanitary Sewer |
| SizeDepth | 111 Ft |
| SizeFrontage | 54 Ft |
| SizeIrregular | 54 X 111 Ft |
| SizeTotalText | 54 X 111 Ft |
| ZoningDescription | R2 |
Rooms
| Level | Type | Length | Width | Dimensions |
|---|---|---|---|---|
| Second Level | Bathroom | 5.5 m | 5 m | 5.5 m x 5 m |
| Second Level | Bathroom | 7.5 m | 8.5 m | 7.5 m x 8.5 m |
| Second Level | Primary Bedroom | 8.2 m | 12.1 m | 8.2 m x 12.1 m |
| Second Level | Primary Bedroom | 9.9 m | 16.4 m | 9.9 m x 16.4 m |
| Second Level | Bedroom 3 | 9.8 m | 12.5 m | 9.8 m x 12.5 m |
| Second Level | Bedroom 4 | 8.9 m | 8.6 m | 8.9 m x 8.6 m |
| Second Level | Bedroom 5 | 11.6 m | 9.1 m | 11.6 m x 9.1 m |
| Main Level | Bathroom | 5.9 m | 4.6 m | 5.9 m x 4.6 m |
| Main Level | Bathroom | 6.8 m | 3.4 m | 6.8 m x 3.4 m |
| Main Level | Kitchen | 18.1 m | 13 m | 18.1 m x 13 m |
https://www.realtor.ca/real-estate/27357410/11-maple-street-w-aylmer-ay-ay
Interested?
Contact us for more information
Johnny Friesen
Salesperson











































































