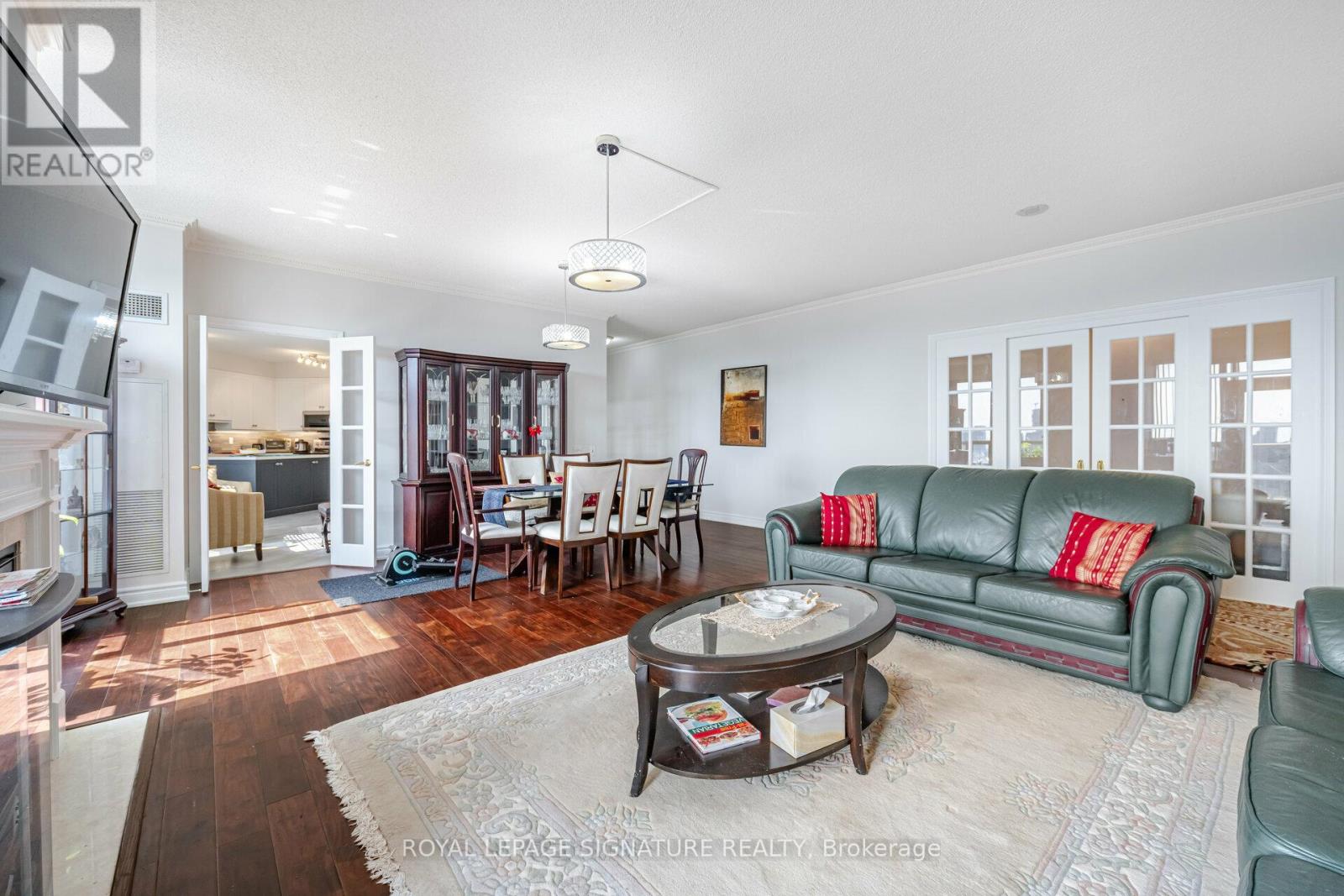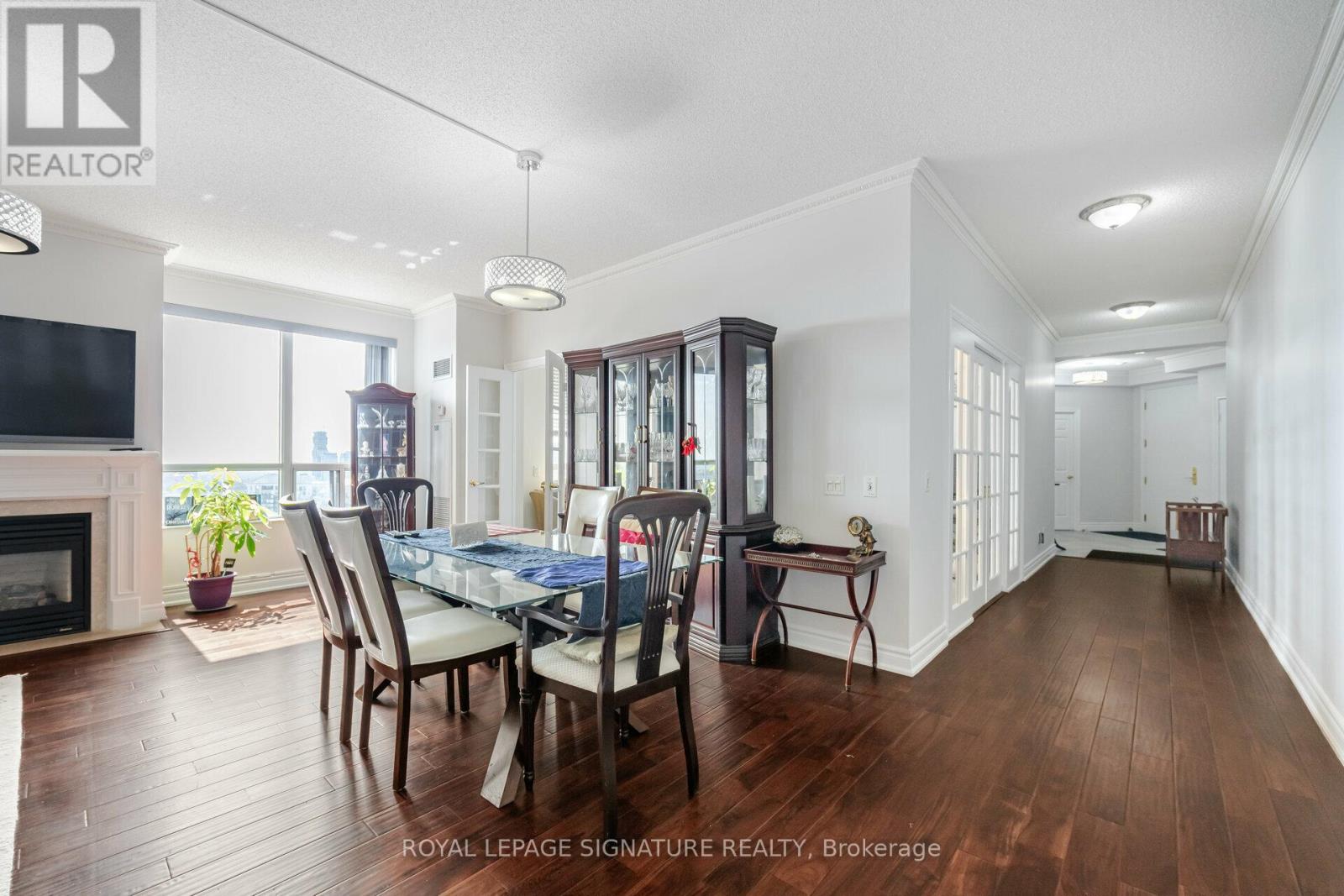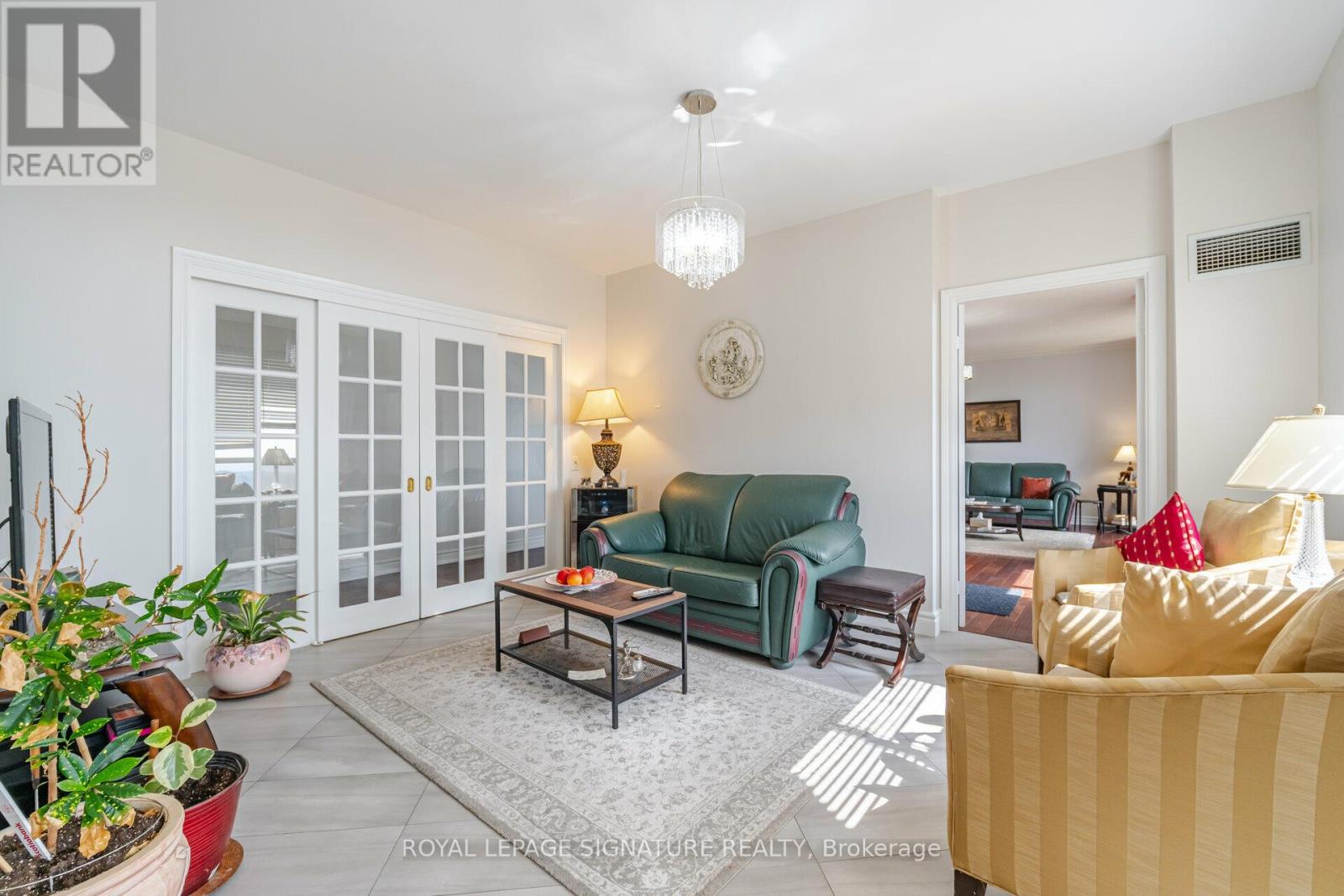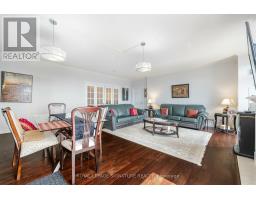2808 - 25 Kingsbridge Garden Circle Mississauga (Hurontario), Ontario L5R 4B1
$1,288,888Maintenance, Heat, Electricity, Water, Common Area Maintenance, Insurance, Parking
$1,509.39 Monthly
Maintenance, Heat, Electricity, Water, Common Area Maintenance, Insurance, Parking
$1,509.39 MonthlyBeautiful 2+1 Bedroom 3 Bathroom Condo In Central Mississauga Awaits You! This Unit Offers An Open Concept Layout And Unobstructed Views In Sought After Kingsbridge Garden Circle! Bright Living And Dining Room Features Fireplace And Walk Out To Spacious Bright Balcony Overlooking The South Skyline of Mississauga! Modern Kitchen With Stainless Steel Kitchen Appliances And Gorgeous Backsplash! Primary Bedroom Offers A 4-Piece Bath With Deep Soaker Tub. The Oversized Enclosed Den Can Be Used As 3rd Bedroom Or Office! The Well Kept Building Offers Great Amenities Such As Exercise Room, Indoor Pool, Sauna, Rec Room And So Much More! **** EXTRAS **** Close To Schools, Parks, Shops, Restaurants, Entertainment, Groceries, Square1 And 403. See It First Before It Is Gone! (id:50886)
Property Details
| MLS® Number | W9296394 |
| Property Type | Single Family |
| Community Name | Hurontario |
| AmenitiesNearBy | Hospital, Park, Public Transit |
| CommunityFeatures | Pet Restrictions, Community Centre |
| Features | Cul-de-sac, Balcony |
| ParkingSpaceTotal | 2 |
| PoolType | Indoor Pool |
| Structure | Tennis Court |
| ViewType | View |
Building
| BathroomTotal | 3 |
| BedroomsAboveGround | 2 |
| BedroomsBelowGround | 1 |
| BedroomsTotal | 3 |
| Amenities | Exercise Centre, Security/concierge, Storage - Locker |
| Appliances | Dryer, Furniture, Refrigerator, Washer, Window Coverings |
| CoolingType | Central Air Conditioning |
| ExteriorFinish | Concrete |
| FireplacePresent | Yes |
| FlooringType | Hardwood, Tile |
| HalfBathTotal | 1 |
| Type | Apartment |
Parking
| Underground |
Land
| Acreage | No |
| LandAmenities | Hospital, Park, Public Transit |
Rooms
| Level | Type | Length | Width | Dimensions |
|---|---|---|---|---|
| Main Level | Living Room | 6.77 m | 6.59 m | 6.77 m x 6.59 m |
| Main Level | Dining Room | 6.77 m | 6.59 m | 6.77 m x 6.59 m |
| Main Level | Kitchen | 7.81 m | 4.54 m | 7.81 m x 4.54 m |
| Main Level | Eating Area | 7.81 m | 4.54 m | 7.81 m x 4.54 m |
| Main Level | Primary Bedroom | 6.35 m | 3.28 m | 6.35 m x 3.28 m |
| Main Level | Bedroom 2 | 4.21 m | 4.6 m | 4.21 m x 4.6 m |
| Main Level | Den | 4.33 m | 2.75 m | 4.33 m x 2.75 m |
| Main Level | Foyer | 3.5 m | 3.33 m | 3.5 m x 3.33 m |
Interested?
Contact us for more information
Thomas George Pobojewski
Broker
30 Eglinton Ave W Ste 7
Mississauga, Ontario L5R 3E7

















































































