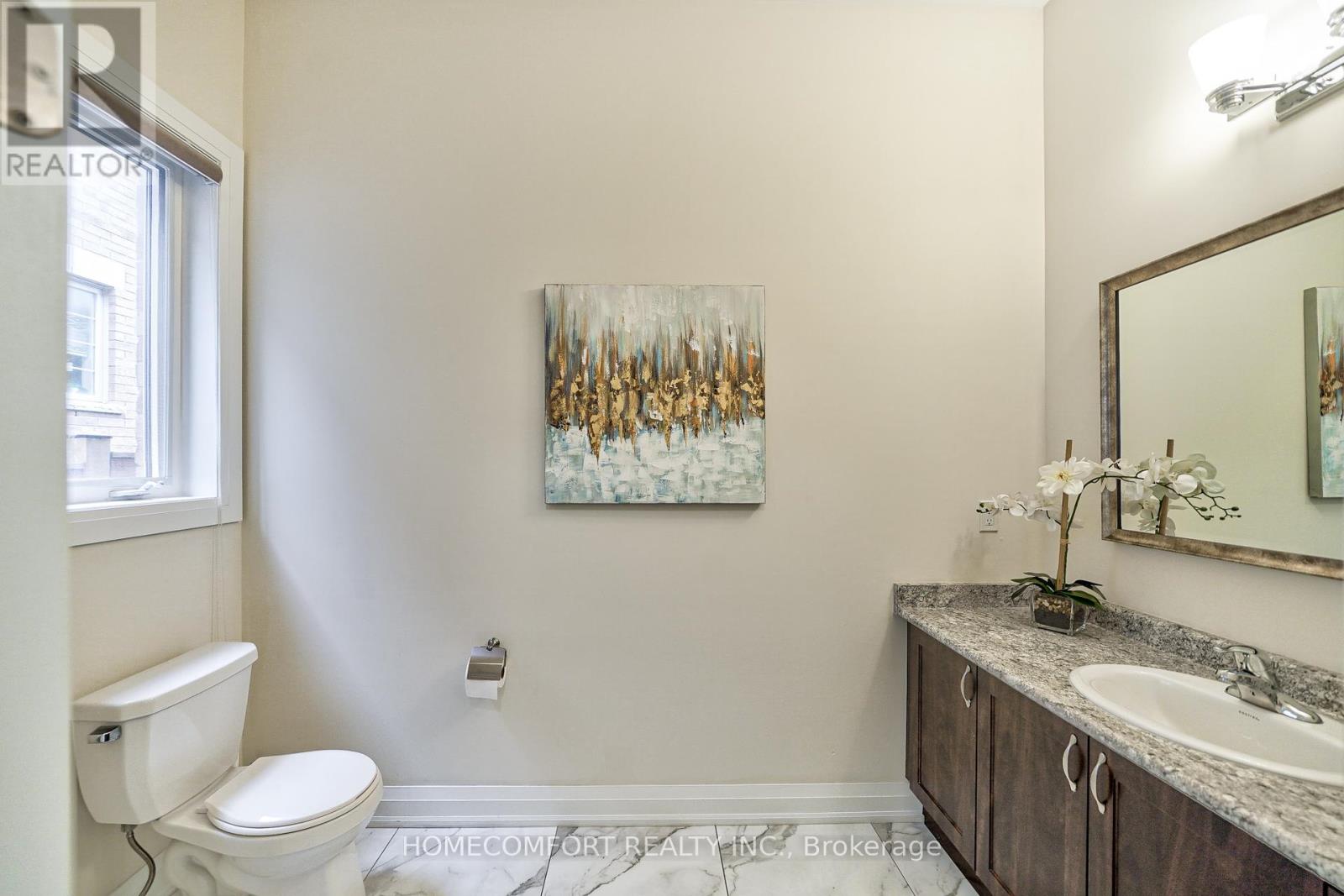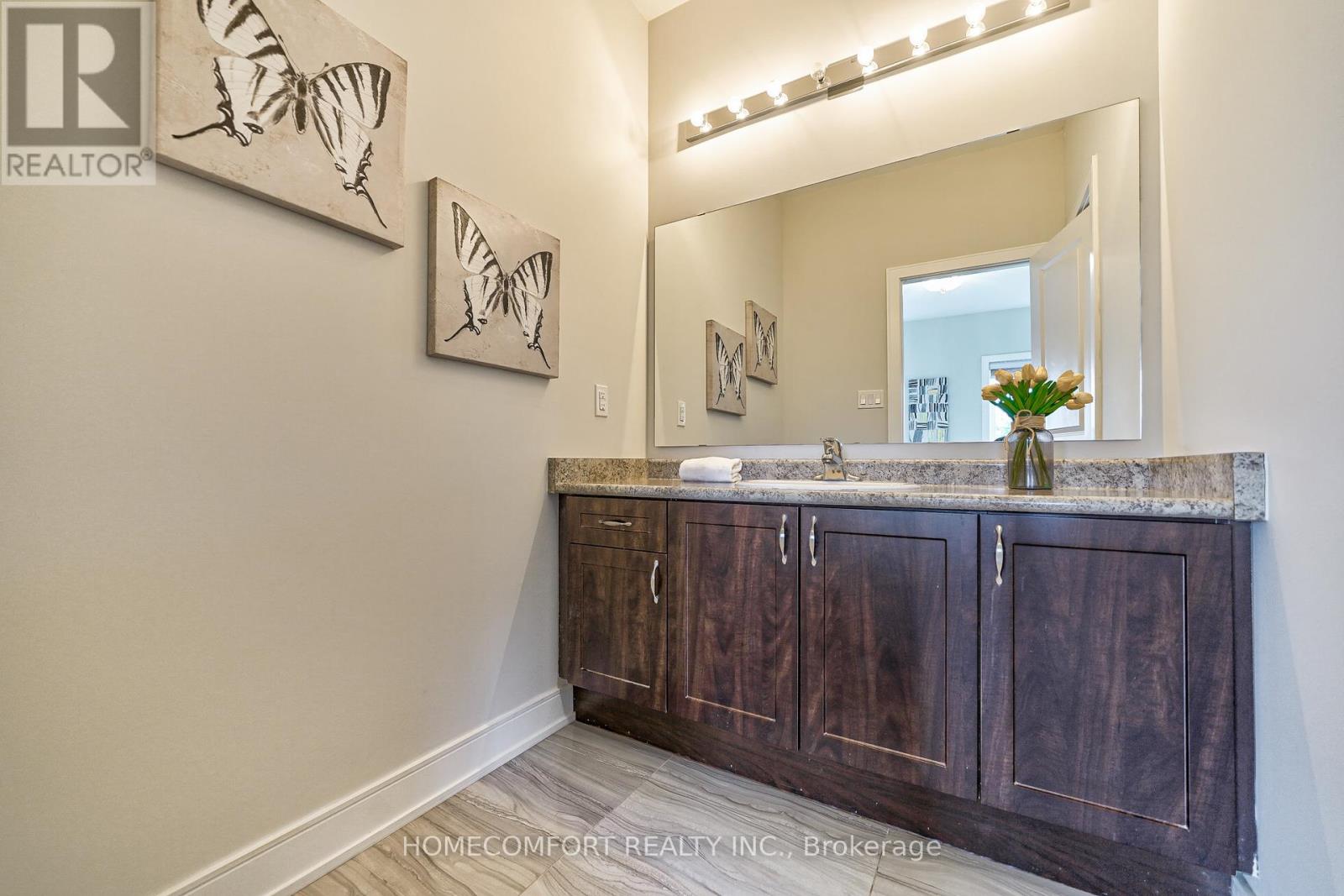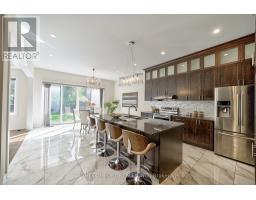99 Mitchell Place Newmarket (Glenway Estates), Ontario L3Y 0C7
4 Bedroom
5 Bathroom
Fireplace
Central Air Conditioning, Air Exchanger, Ventilation System
Forced Air
$2,099,998
Detached Home W/4 Ensuites. Over 3500 Sq Ft, Over 200K Upgrade, 10' Ceiling On Main Fl, 9' Ceiling On 2nd Fl and Basement. Excellent Layout, Open Concept. Skylight, Oak Staircase W/Iron Rod Railing, Granite Kit Countertop, Quartz Counter Top In All Bathroom. Located In Center Of Newmarket, Mins To Upper Canada Mall, Go Bus, Service Ontario, Hospital, Plaza, Public Transit, School And Park. **** EXTRAS **** Fridge, Stove, Washer, Dryer, B/I Dishwasher, Range Hood, Window Coverings, Cac, Cvac & Equip (id:50886)
Property Details
| MLS® Number | N9296461 |
| Property Type | Single Family |
| Community Name | Glenway Estates |
| Features | Carpet Free |
| ParkingSpaceTotal | 6 |
Building
| BathroomTotal | 5 |
| BedroomsAboveGround | 4 |
| BedroomsTotal | 4 |
| Appliances | Central Vacuum, Window Coverings |
| BasementDevelopment | Unfinished |
| BasementType | N/a (unfinished) |
| ConstructionStyleAttachment | Detached |
| CoolingType | Central Air Conditioning, Air Exchanger, Ventilation System |
| ExteriorFinish | Brick |
| FireplacePresent | Yes |
| FoundationType | Concrete |
| HalfBathTotal | 1 |
| HeatingFuel | Natural Gas |
| HeatingType | Forced Air |
| StoriesTotal | 2 |
| Type | House |
| UtilityWater | Municipal Water |
Parking
| Attached Garage |
Land
| Acreage | No |
| Sewer | Sanitary Sewer |
| SizeDepth | 128 Ft |
| SizeFrontage | 49 Ft ,6 In |
| SizeIrregular | 49.5 X 128 Ft |
| SizeTotalText | 49.5 X 128 Ft |
Interested?
Contact us for more information
Jackie Zhao
Salesperson
Homecomfort Realty Inc.
250 Consumers Rd Suite 109
Toronto, Ontario M2J 4V6
250 Consumers Rd Suite 109
Toronto, Ontario M2J 4V6



























































