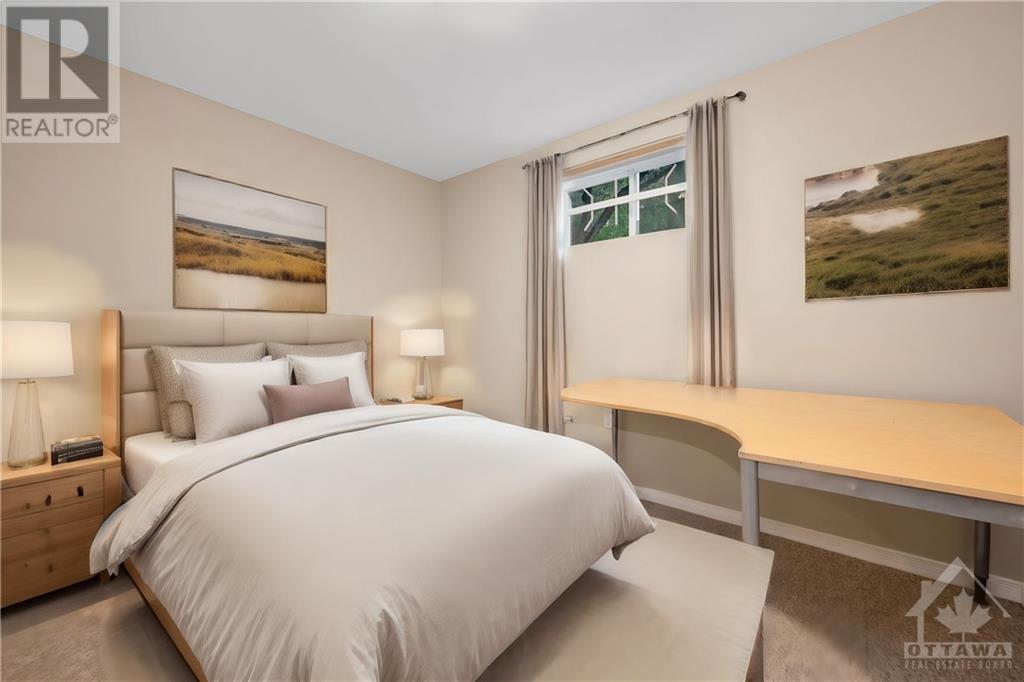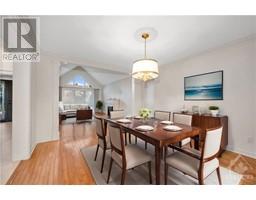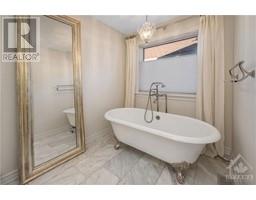1637 Country Walk Drive Ottawa, Ontario K1C 8E2
$1,695,000
Discover this exceptional 5-bedroom, 4-bathroom family home situated on one of the most sought-after streets in Chapel Hill, nestled against a serene ravine & offering unparalleled privacy w/ no rear neighbours. This home boasts a thoughtfully designed open-concept main floor w/ high-quality finishes throughout. The living room & dining room seamlessly flow into the chef's kitchen equipped with ample cabinetry, a large island, & overlooks a warm & inviting family room w/ wood-burning fireplace. The upper level hosts a luxurious primary suite w/ walk-in closet & spa-like ensuite bath, complete w/ a soaking tub. Three additional spacious bedrooms & full bath complete this level, providing ample space for a growing family. The basement is a versatile space, featuring a large recreation room, gym, additional bedroom, & full bathroom. Step outside to your backyard oasis, complete w/ an in-ground pool & charming gazebo—perfect for entertaining or simply relaxing in your own private paradise. (id:50886)
Property Details
| MLS® Number | 1409712 |
| Property Type | Single Family |
| Neigbourhood | Chapel Hill |
| AmenitiesNearBy | Public Transit, Recreation Nearby, Shopping |
| CommunityFeatures | Family Oriented |
| Features | Automatic Garage Door Opener |
| ParkingSpaceTotal | 6 |
| PoolType | Inground Pool |
Building
| BathroomTotal | 4 |
| BedroomsAboveGround | 4 |
| BedroomsBelowGround | 1 |
| BedroomsTotal | 5 |
| Appliances | Refrigerator, Oven - Built-in, Cooktop, Dishwasher, Dryer, Hood Fan, Microwave, Washer, Wine Fridge, Hot Tub, Blinds |
| BasementDevelopment | Finished |
| BasementType | Full (finished) |
| ConstructedDate | 1993 |
| ConstructionStyleAttachment | Detached |
| CoolingType | Central Air Conditioning |
| ExteriorFinish | Brick |
| FireplacePresent | Yes |
| FireplaceTotal | 2 |
| Fixture | Drapes/window Coverings |
| FlooringType | Wall-to-wall Carpet, Hardwood, Ceramic |
| FoundationType | Poured Concrete |
| HalfBathTotal | 1 |
| HeatingFuel | Natural Gas |
| HeatingType | Forced Air |
| StoriesTotal | 2 |
| Type | House |
| UtilityWater | Municipal Water |
Parking
| Attached Garage | |
| Inside Entry |
Land
| Acreage | No |
| LandAmenities | Public Transit, Recreation Nearby, Shopping |
| Sewer | Municipal Sewage System |
| SizeDepth | 107 Ft ,7 In |
| SizeFrontage | 50 Ft ,1 In |
| SizeIrregular | 50.07 Ft X 107.55 Ft (irregular Lot) |
| SizeTotalText | 50.07 Ft X 107.55 Ft (irregular Lot) |
| ZoningDescription | Residential |
Rooms
| Level | Type | Length | Width | Dimensions |
|---|---|---|---|---|
| Second Level | 3pc Bathroom | Measurements not available | ||
| Second Level | Bedroom | 14'5" x 9'9" | ||
| Second Level | Bedroom | 14'4" x 9'9" | ||
| Second Level | Bedroom | 18'0" x 12'4" | ||
| Second Level | Primary Bedroom | 19'3" x 15'7" | ||
| Second Level | 5pc Ensuite Bath | 8'0" x 19'2" | ||
| Basement | Recreation Room | 32'8" x 19'9" | ||
| Basement | Bedroom | 10'1" x 11'3" | ||
| Basement | Utility Room | 19'5" x 22'4" | ||
| Basement | 3pc Bathroom | 7'0" x 9'6" | ||
| Basement | Gym | 15'0" x 10'9" | ||
| Main Level | Living Room | 12'0" x 17'7" | ||
| Main Level | Dining Room | 13'4" x 11'9" | ||
| Main Level | Eating Area | 9'4" x 10'9" | ||
| Main Level | Kitchen | 13'6" x 12'0" | ||
| Main Level | Sunroom | 11'9" x 10'2" | ||
| Main Level | Family Room | 13'5" x 18'1" | ||
| Main Level | Partial Bathroom | Measurements not available | ||
| Main Level | Mud Room | Measurements not available | ||
| Main Level | Foyer | 24'7" x 5'6" |
https://www.realtor.ca/real-estate/27357933/1637-country-walk-drive-ottawa-chapel-hill
Interested?
Contact us for more information
Geoff Walker
Salesperson
238 Argyle Ave Unit A
Ottawa, Ontario K2P 1B9
Manon Fredette
Salesperson
238 Argyle Ave Unit A
Ottawa, Ontario K2P 1B9





























































