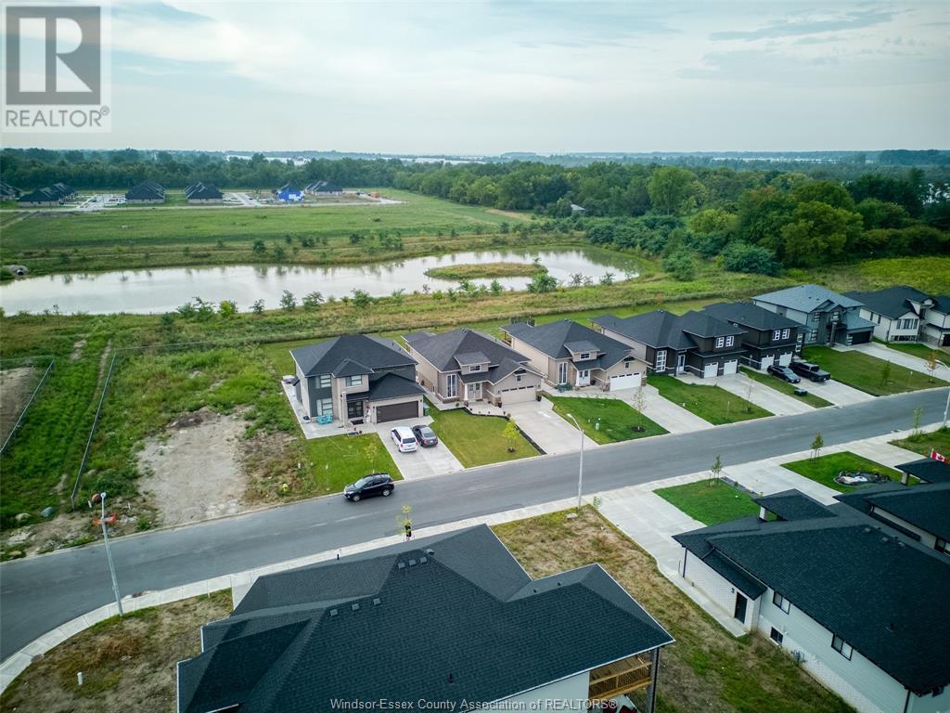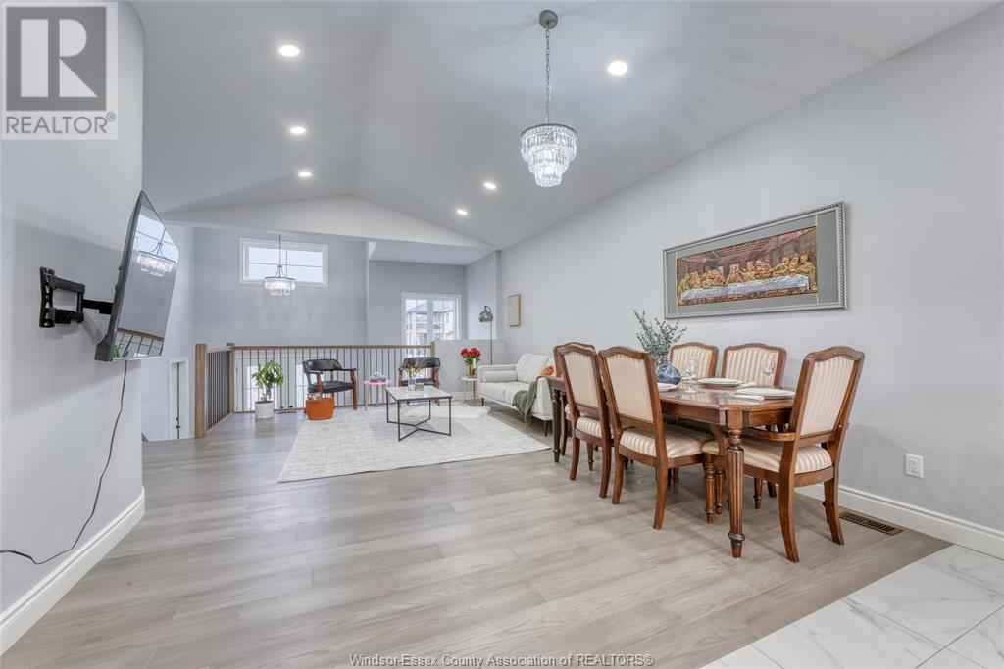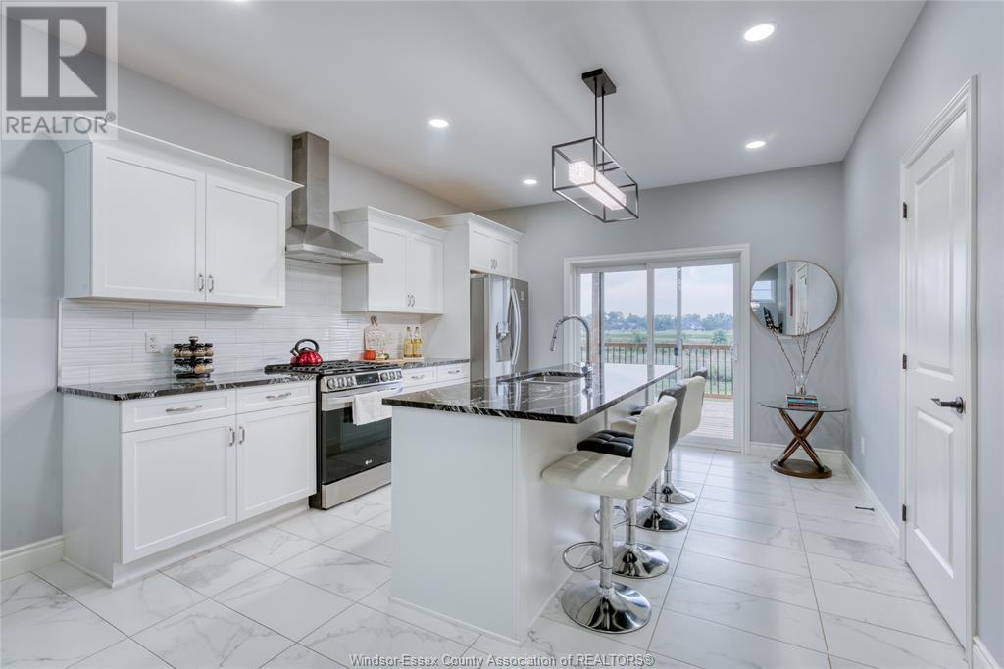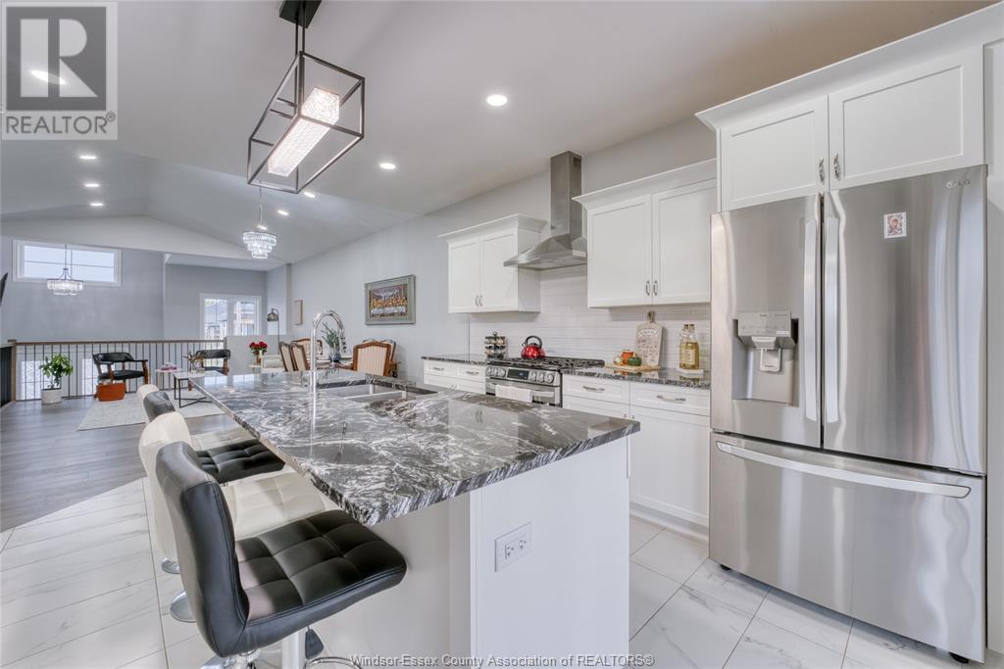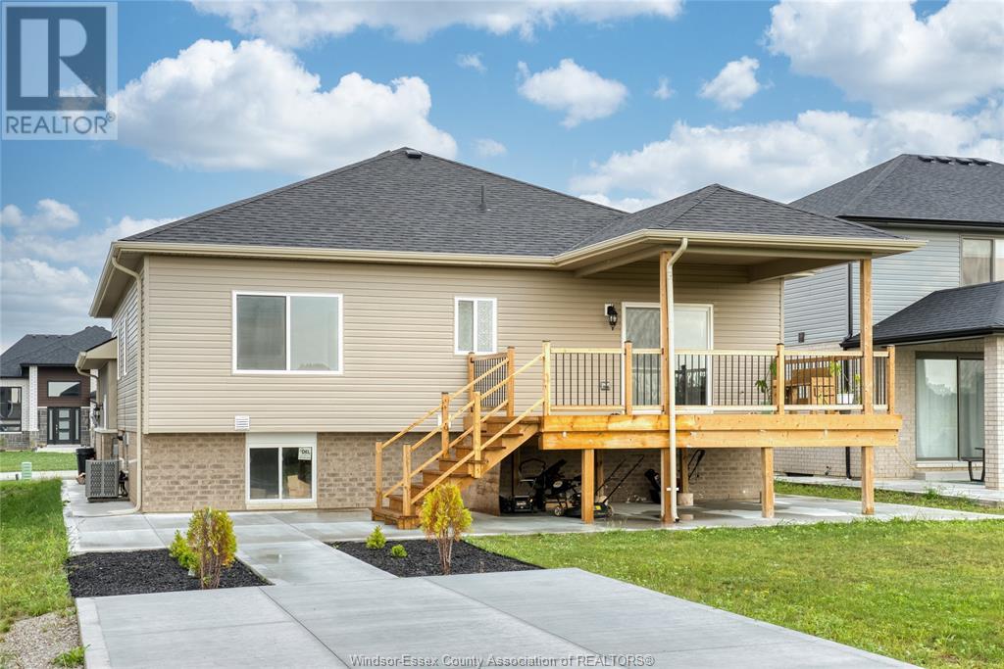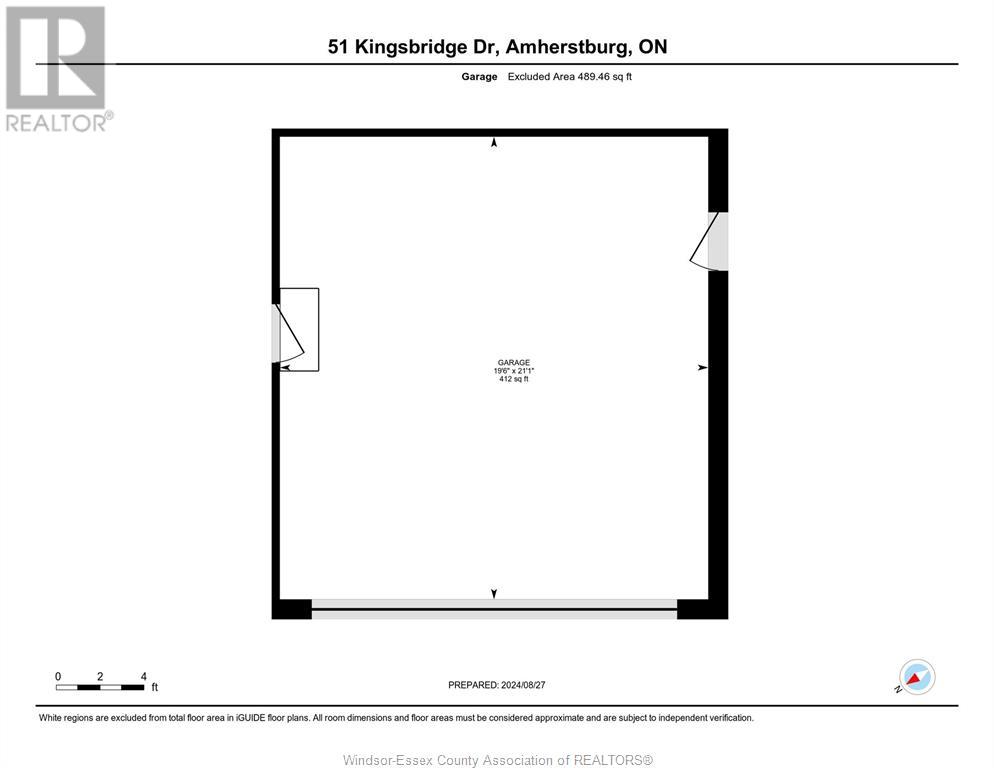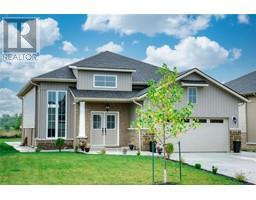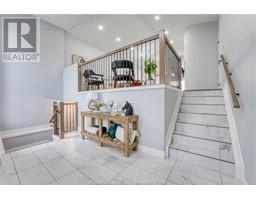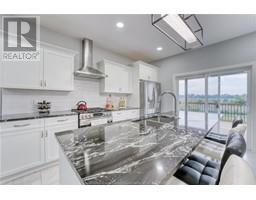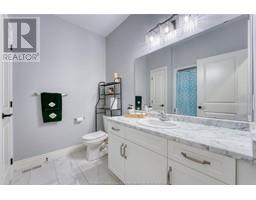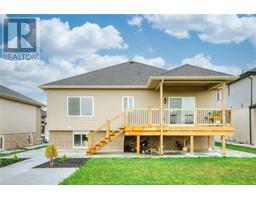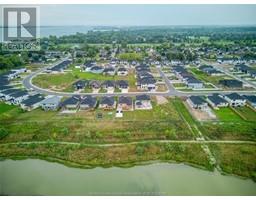51 Kingsbridge Drive Amherstburg, Ontario N9V 0G3
$729,900
This home at 51 Kingsbridge offers a spacious layout with three bedrooms, two full bathrooms, and a rough-in bathroom in the basement, providing plenty of room for a growing family or guests. The layout of this home is ideal for those who value privacy and convenience, with a full bathroom for each bedroom and the potential to finish the basement for additional living space. The rough-in bathroom in the basement provides the opportunity for customization and personalization, allowing the new owners to create their dream space without the hassle of a full renovation. With three bedrooms and two full bathrooms, this home at 51 Kingsbridge offers plenty of space for relaxation and comfort, making it the perfect place to unwind after a long day. The additional rough-in bathroom in the basement adds value and potential to this already impressive home. (id:50886)
Property Details
| MLS® Number | 24020132 |
| Property Type | Single Family |
| Features | Ravine, Concrete Driveway |
Building
| BathroomTotal | 2 |
| BedroomsAboveGround | 3 |
| BedroomsTotal | 3 |
| Appliances | Dishwasher, Dryer, Refrigerator, Stove, Washer |
| ArchitecturalStyle | Raised Ranch |
| ConstructedDate | 2022 |
| ConstructionStyleAttachment | Detached |
| CoolingType | Central Air Conditioning |
| ExteriorFinish | Aluminum/vinyl, Brick, Concrete/stucco |
| FlooringType | Ceramic/porcelain, Hardwood |
| FoundationType | Concrete |
| HeatingFuel | Natural Gas |
| HeatingType | Forced Air |
| SizeInterior | 1485 Sqft |
| TotalFinishedArea | 1485 Sqft |
| Type | House |
Parking
| Garage |
Land
| Acreage | No |
| SizeIrregular | 50.02x154 |
| SizeTotalText | 50.02x154 |
| ZoningDescription | Res |
Rooms
| Level | Type | Length | Width | Dimensions |
|---|---|---|---|---|
| Main Level | 4pc Ensuite Bath | Measurements not available | ||
| Main Level | 4pc Bathroom | Measurements not available | ||
| Main Level | Bedroom | Measurements not available | ||
| Main Level | Bedroom | Measurements not available | ||
| Main Level | Bedroom | Measurements not available | ||
| Main Level | Eating Area | Measurements not available | ||
| Main Level | Kitchen | Measurements not available | ||
| Main Level | Living Room | Measurements not available |
https://www.realtor.ca/real-estate/27357872/51-kingsbridge-drive-amherstburg
Interested?
Contact us for more information
Aman Ranu
Sales Person
6505 Tecumseh Road East
Windsor, Ontario N8T 1E7
Gur Saran
Sales Person
6505 Tecumseh Road East
Windsor, Ontario N8T 1E7
Alam Gill
Sales Person
6505 Tecumseh Road East
Windsor, Ontario N8T 1E7
Varinder Sohi
Sales Person
6505 Tecumseh Road East
Windsor, Ontario N8T 1E7





