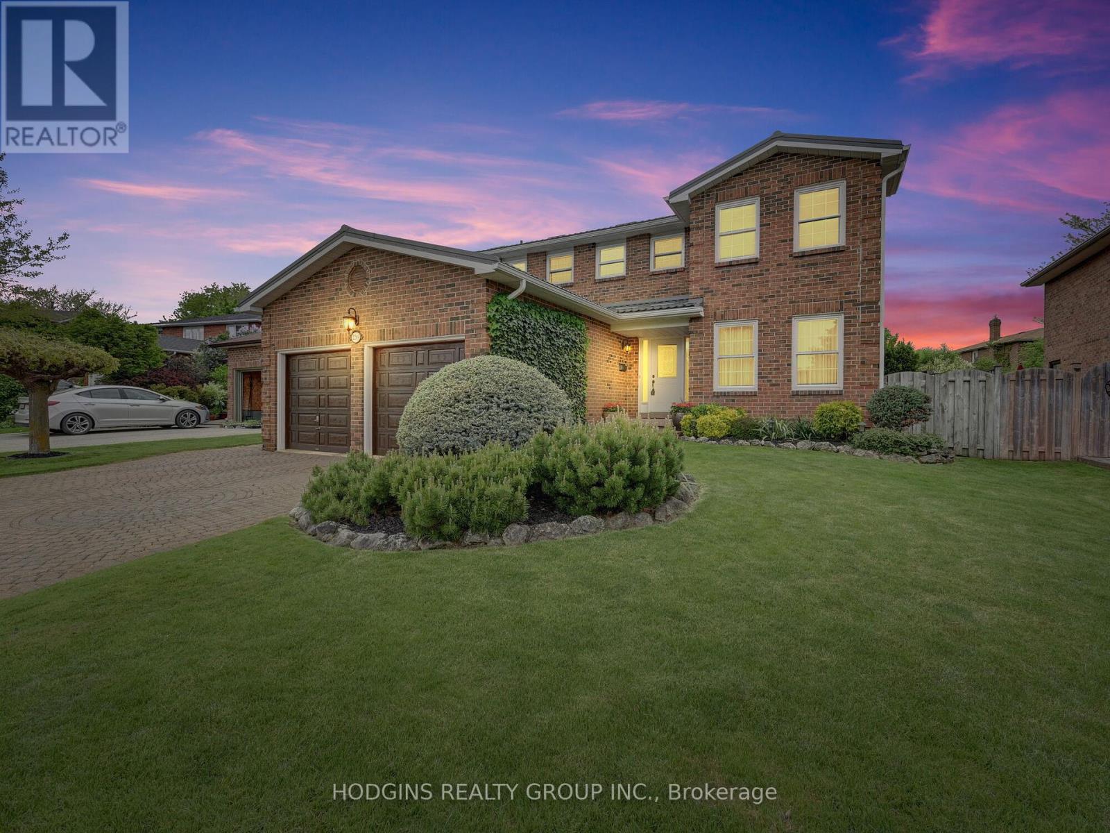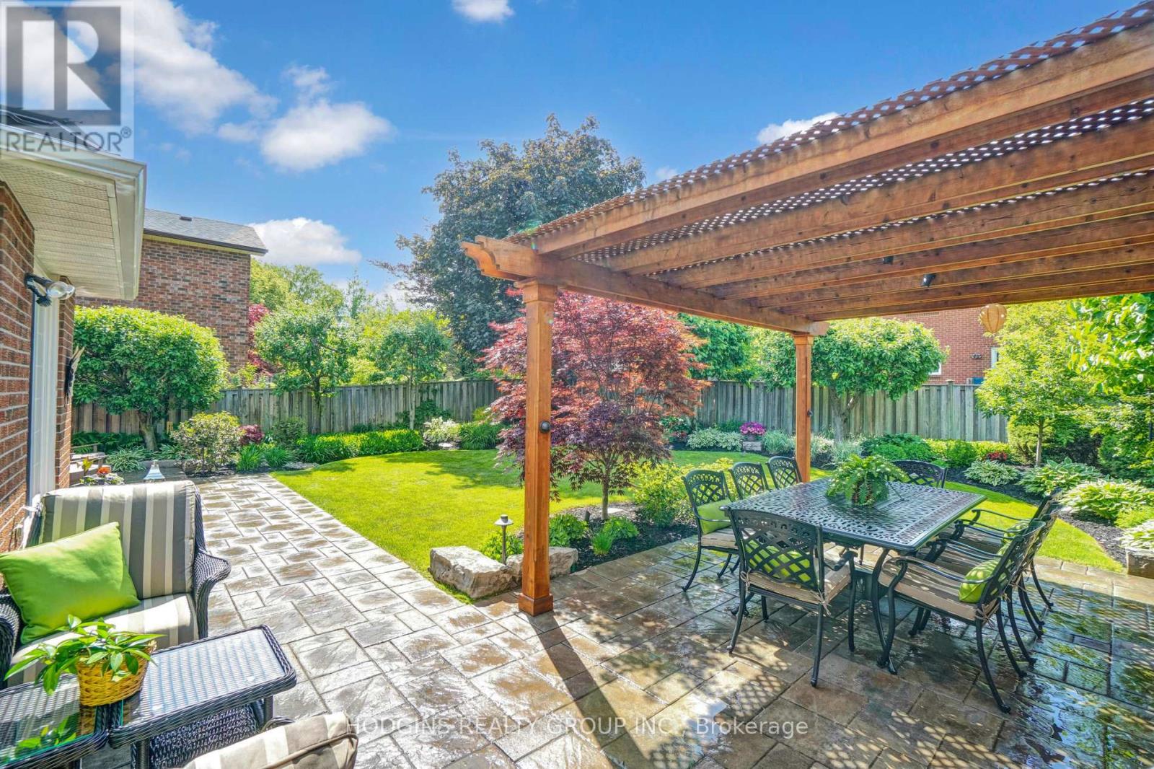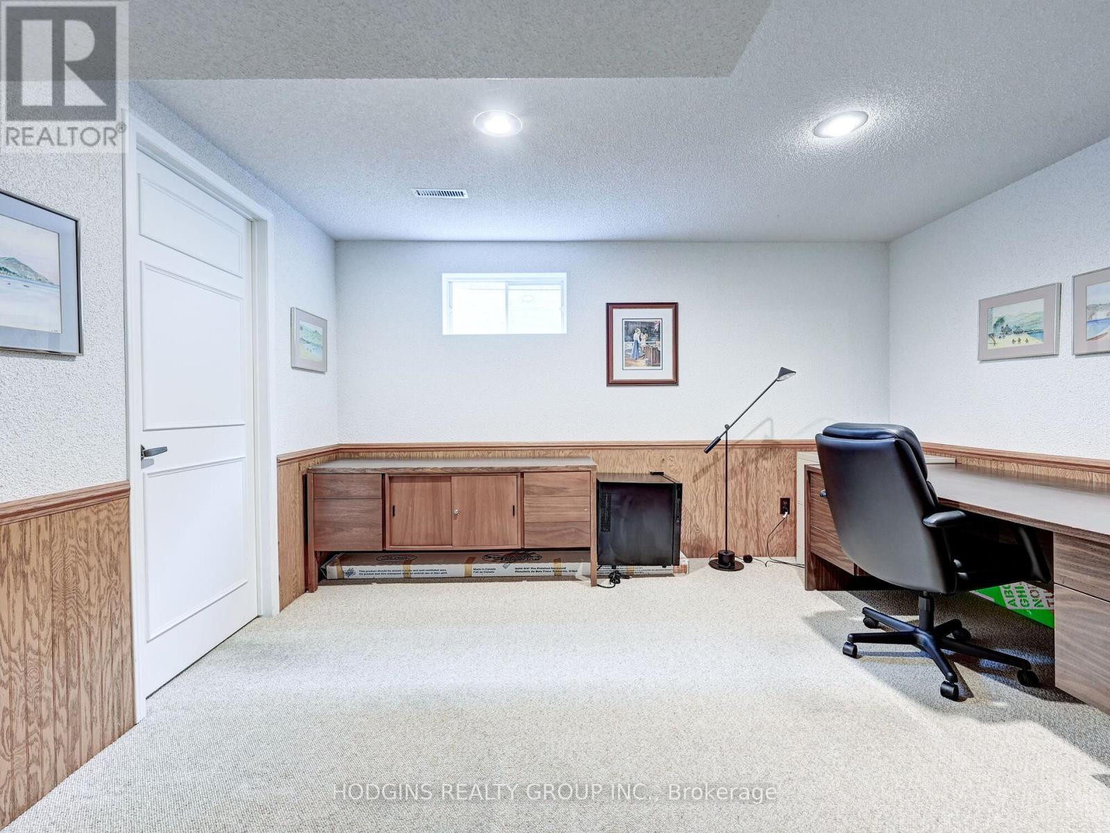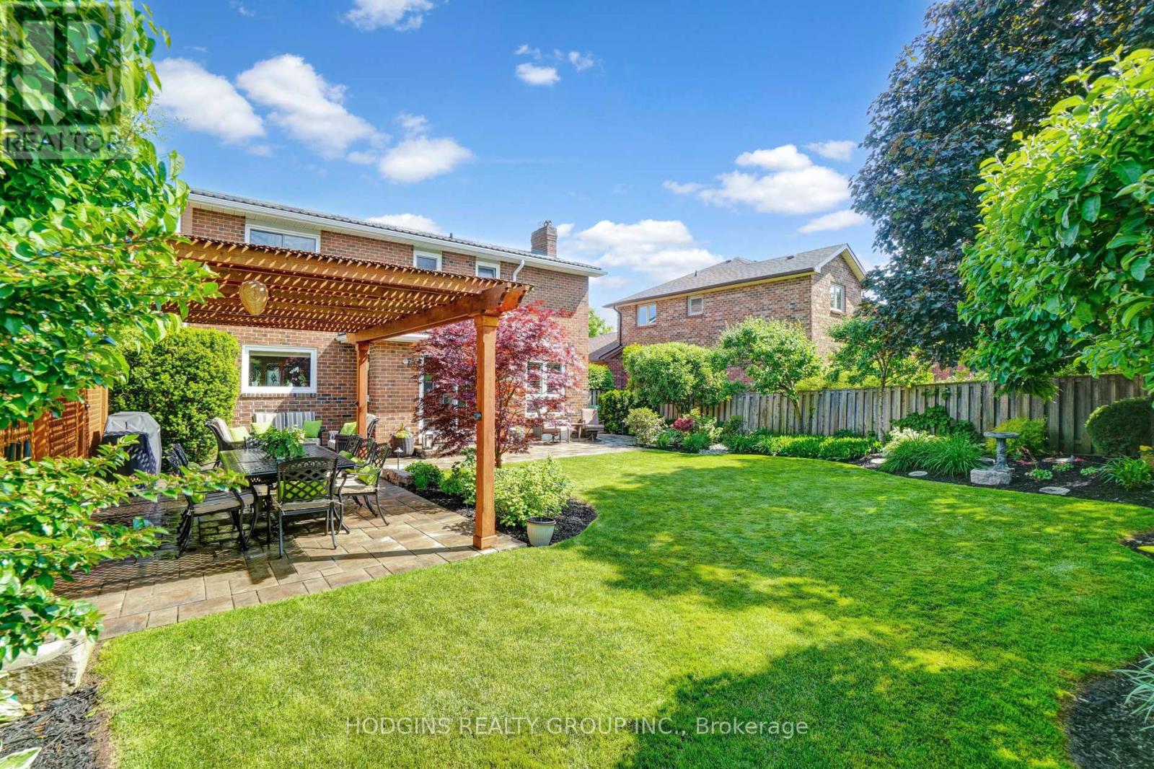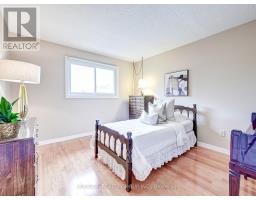2289 Beejay Court Mississauga (Streetsville), Ontario L5M 2N6
$1,799,999
This spectacular home is situated in the charming Streetsville - THE VILLAGE IN THE CITY. Pristine clean interiors + manicured exterior reflect pride of ownership. Original owners have meticulously maintained and renovated this property that exudes sophistication , coziness and natural charm. The fully renovated custom kitchen is a dream for chefs and hosts alike. Main floor renovated and includes custom millwork , elegant dining and granite faced gas fireplace in family room. Dream backyard perfect for family and entertaining - over $80k spent in landscaping with impeccably manicured gardens - including custom pergola, stonework, outdoor lighting & inground sprinkler system. Over 3000 square feet of living space - too many features and upgrades to list see full feature sheet. Amazing opportunity to build your family memories in this sought after neighborhood. **** EXTRAS **** Walk to Streetsville Village with shopping , restaurants, Credit Valley Hospital, Erin Mills Town Centre. Sought after Vista Heights PS, Dolphin Sr, and Streetsville High School. (id:50886)
Property Details
| MLS® Number | W9296923 |
| Property Type | Single Family |
| Community Name | Streetsville |
| AmenitiesNearBy | Hospital |
| Features | Cul-de-sac, Wooded Area, Carpet Free |
| ParkingSpaceTotal | 6 |
| Structure | Shed |
Building
| BathroomTotal | 4 |
| BedroomsAboveGround | 4 |
| BedroomsBelowGround | 2 |
| BedroomsTotal | 6 |
| Appliances | Central Vacuum, Oven - Built-in, Range, Window Coverings |
| BasementDevelopment | Finished |
| BasementType | N/a (finished) |
| ConstructionStyleAttachment | Detached |
| CoolingType | Central Air Conditioning |
| ExteriorFinish | Brick |
| FireplacePresent | Yes |
| FlooringType | Carpeted, Hardwood |
| FoundationType | Poured Concrete |
| HalfBathTotal | 2 |
| HeatingFuel | Natural Gas |
| HeatingType | Forced Air |
| StoriesTotal | 2 |
| Type | House |
| UtilityWater | Municipal Water |
Parking
| Attached Garage |
Land
| Acreage | No |
| FenceType | Fenced Yard |
| LandAmenities | Hospital |
| Sewer | Sanitary Sewer |
| SizeDepth | 128 Ft ,11 In |
| SizeFrontage | 52 Ft ,3 In |
| SizeIrregular | 52.29 X 128.92 Ft ; Other Side - 122.94ft. |
| SizeTotalText | 52.29 X 128.92 Ft ; Other Side - 122.94ft. |
Rooms
| Level | Type | Length | Width | Dimensions |
|---|---|---|---|---|
| Second Level | Primary Bedroom | 3.35 m | 6.09 m | 3.35 m x 6.09 m |
| Second Level | Bedroom 2 | 3.35 m | 3.78 m | 3.35 m x 3.78 m |
| Second Level | Bedroom 3 | 3.35 m | 5.18 m | 3.35 m x 5.18 m |
| Second Level | Bedroom 4 | 3.04 m | 2.74 m | 3.04 m x 2.74 m |
| Lower Level | Office | 3.96 m | 3.14 m | 3.96 m x 3.14 m |
| Lower Level | Recreational, Games Room | 5.18 m | 3.14 m | 5.18 m x 3.14 m |
| Lower Level | Bedroom 5 | 5.18 m | 3.35 m | 5.18 m x 3.35 m |
| Main Level | Kitchen | 3.47 m | 5.79 m | 3.47 m x 5.79 m |
| Main Level | Eating Area | 3.47 m | 2.44 m | 3.47 m x 2.44 m |
| Main Level | Dining Room | 5.73 m | 3.35 m | 5.73 m x 3.35 m |
| Main Level | Family Room | 5.79 m | 3.35 m | 5.79 m x 3.35 m |
| Other | Cold Room | Measurements not available |
https://www.realtor.ca/real-estate/27358738/2289-beejay-court-mississauga-streetsville-streetsville
Interested?
Contact us for more information
James S. Hodgins
Broker of Record
1900 Dundas St. W. #26
Mississauga, Ontario L5K 1P9
Tara Trigiani
Salesperson
1900 Dundas St. W. #26
Mississauga, Ontario L5K 1P9



