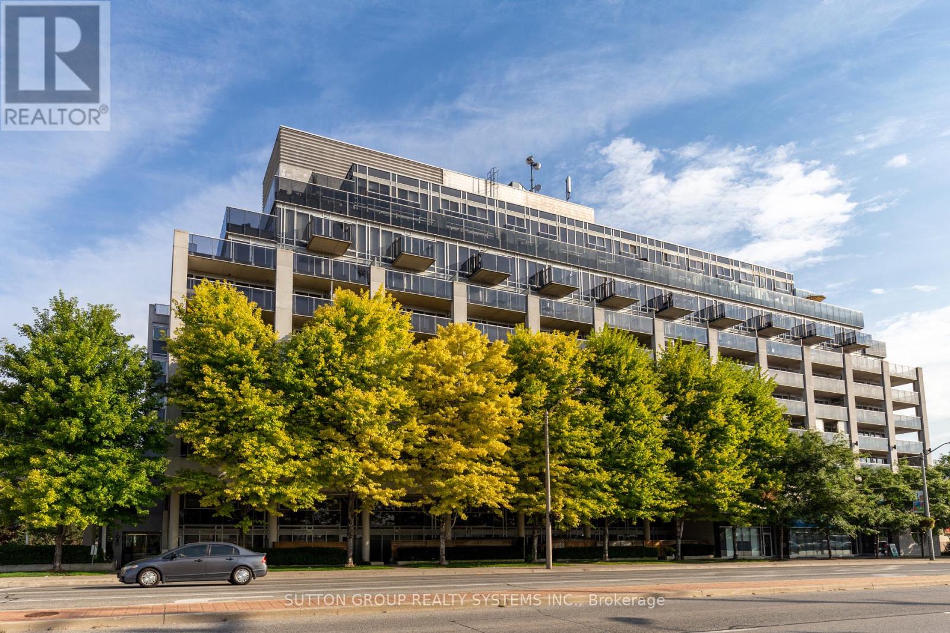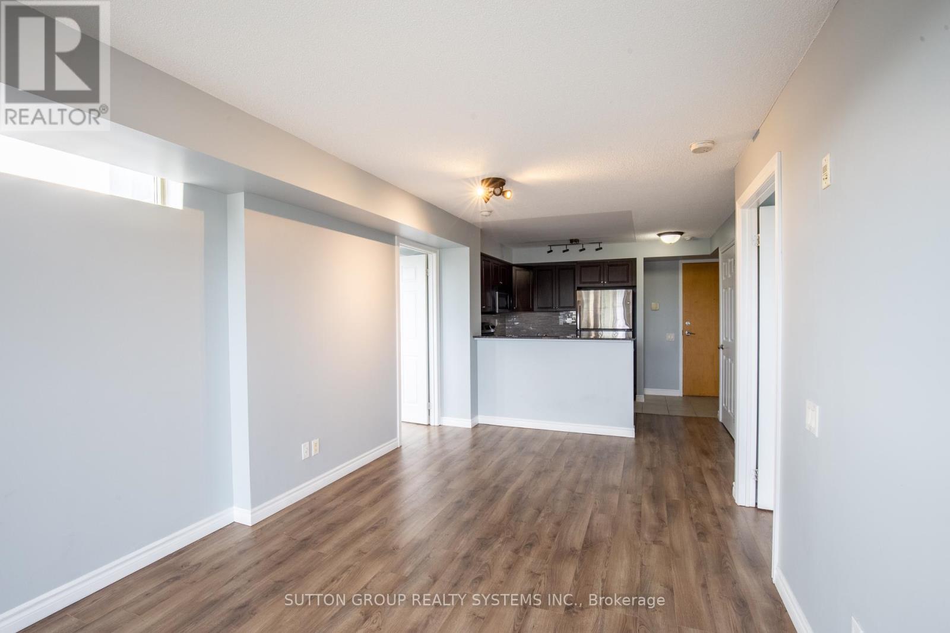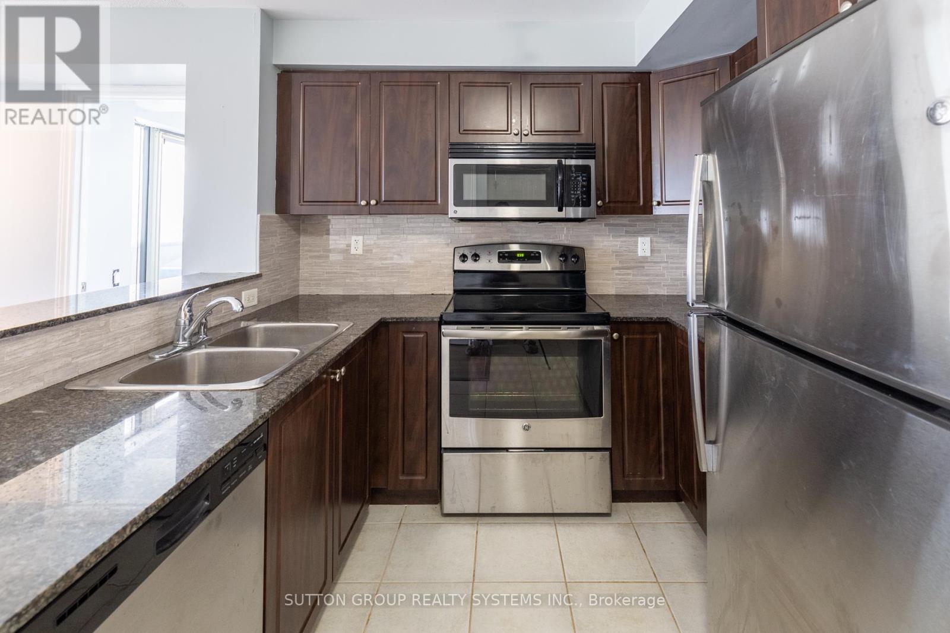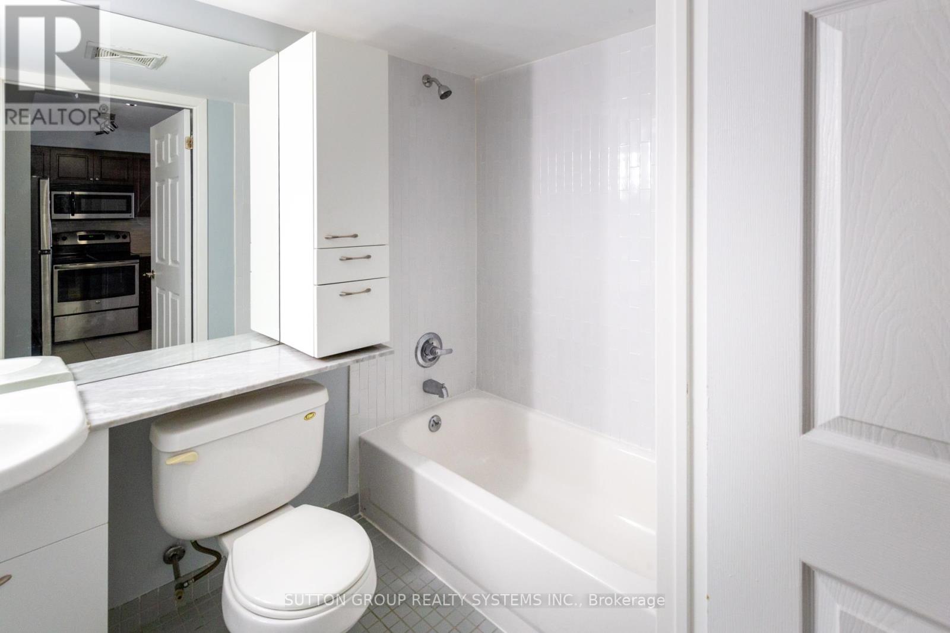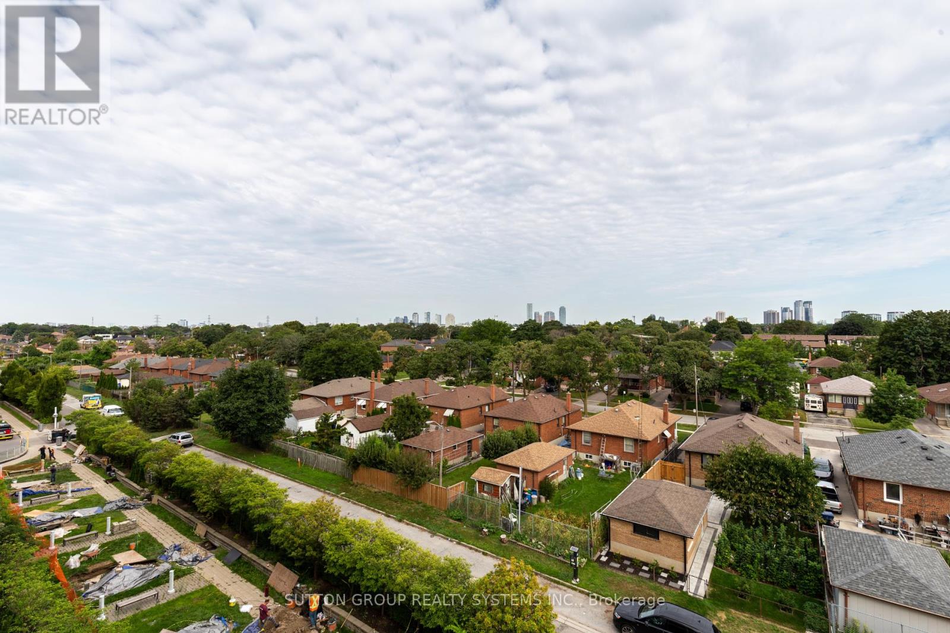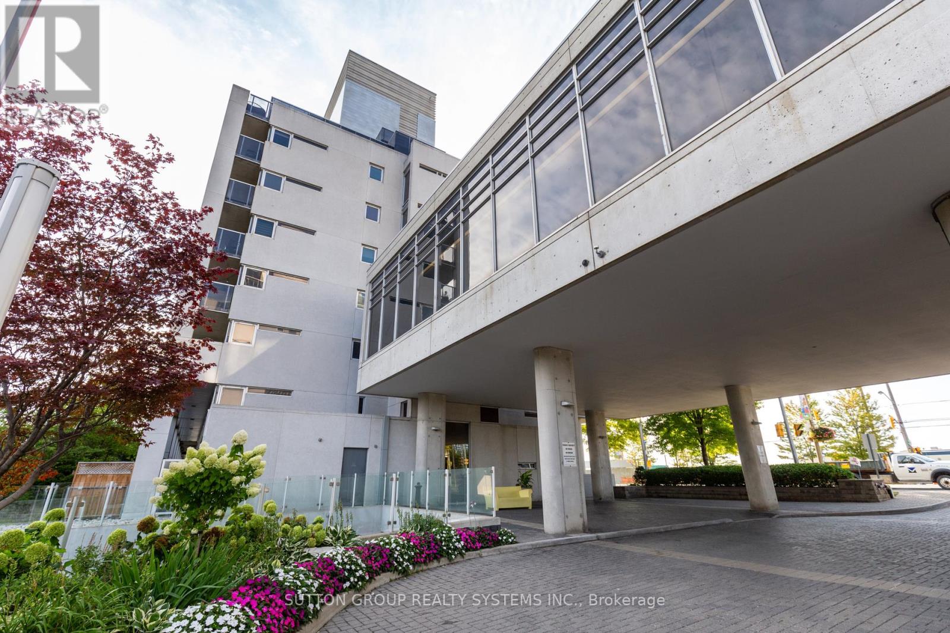509 - 1040 The Queensway Toronto (Islington-City Centre West), Ontario M8Z 0A7
$3,250 Monthly
Perfect Opportunity To Lease An Immaculate Two Bedroom & Two Full Bath Unit That Offers Ample Space, Open Concept Living And A Large Walkout Balcony. Prime Location In Sought After Islington Village. Mere Minutes To Downtown Toronto, Kipling GO Station & Gardiner Expressway. Steps To Public Transit, Subway Station, Restaurants & Movie Theatre. Nearby Sherway Gardens Mall, Walmart And Costco. Laminate Flooring Throughout With Neutral Colour Paint. Amenities Include Gym, Pool, Visitor Parking, And Concierge. **** EXTRAS **** Pictures Taken Prior To Tenant Move In (id:50886)
Property Details
| MLS® Number | W9297173 |
| Property Type | Single Family |
| Community Name | Islington-City Centre West |
| AmenitiesNearBy | Hospital, Park, Place Of Worship, Public Transit, Schools |
| CommunityFeatures | Pets Not Allowed |
| Features | Balcony, Carpet Free |
| ParkingSpaceTotal | 1 |
Building
| BathroomTotal | 2 |
| BedroomsAboveGround | 2 |
| BedroomsTotal | 2 |
| Amenities | Security/concierge, Exercise Centre, Party Room, Sauna, Visitor Parking |
| Appliances | Dishwasher, Dryer, Microwave, Refrigerator, Stove, Washer |
| CoolingType | Central Air Conditioning |
| ExteriorFinish | Concrete |
| FlooringType | Laminate, Ceramic |
| HeatingFuel | Natural Gas |
| HeatingType | Forced Air |
| Type | Apartment |
Parking
| Underground |
Land
| Acreage | No |
| LandAmenities | Hospital, Park, Place Of Worship, Public Transit, Schools |
Rooms
| Level | Type | Length | Width | Dimensions |
|---|---|---|---|---|
| Main Level | Living Room | 28.4 m | 8.63 m | 28.4 m x 8.63 m |
| Main Level | Dining Room | 28.4 m | 8.63 m | 28.4 m x 8.63 m |
| Main Level | Primary Bedroom | 4.26 m | 3.2 m | 4.26 m x 3.2 m |
| Main Level | Bedroom 2 | 4.19 m | 2.66 m | 4.19 m x 2.66 m |
| Main Level | Kitchen | 3.35 m | 3.04 m | 3.35 m x 3.04 m |
Interested?
Contact us for more information
Renan Mendiola
Salesperson
1542 Dundas Street West
Mississauga, Ontario L5C 1E4
Jojo Mendiola
Salesperson
1542 Dundas Street West
Mississauga, Ontario L5C 1E4

