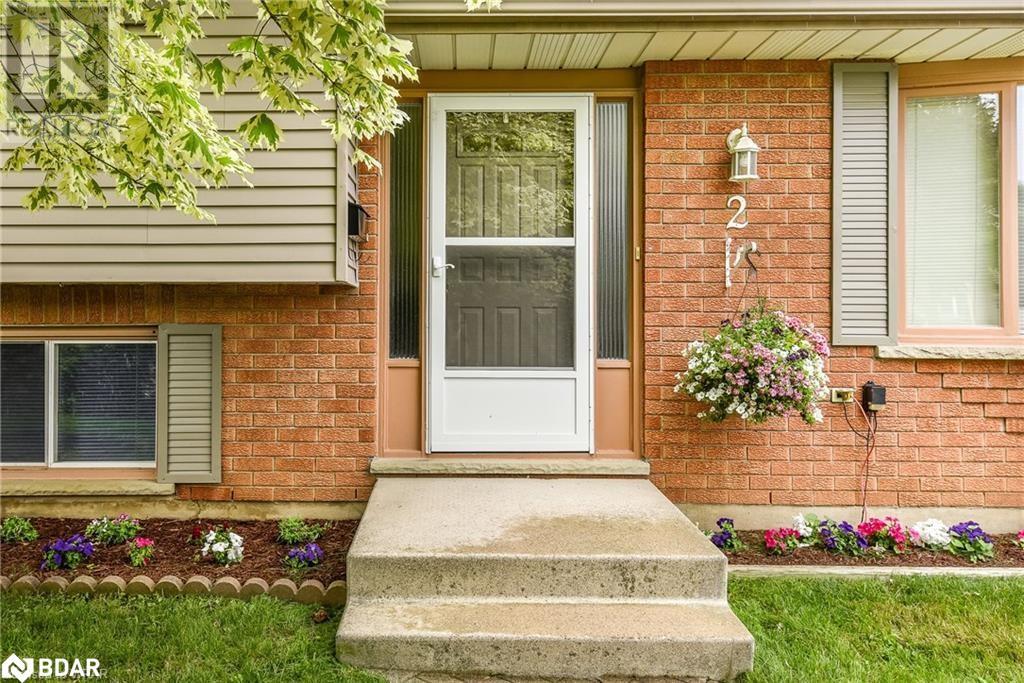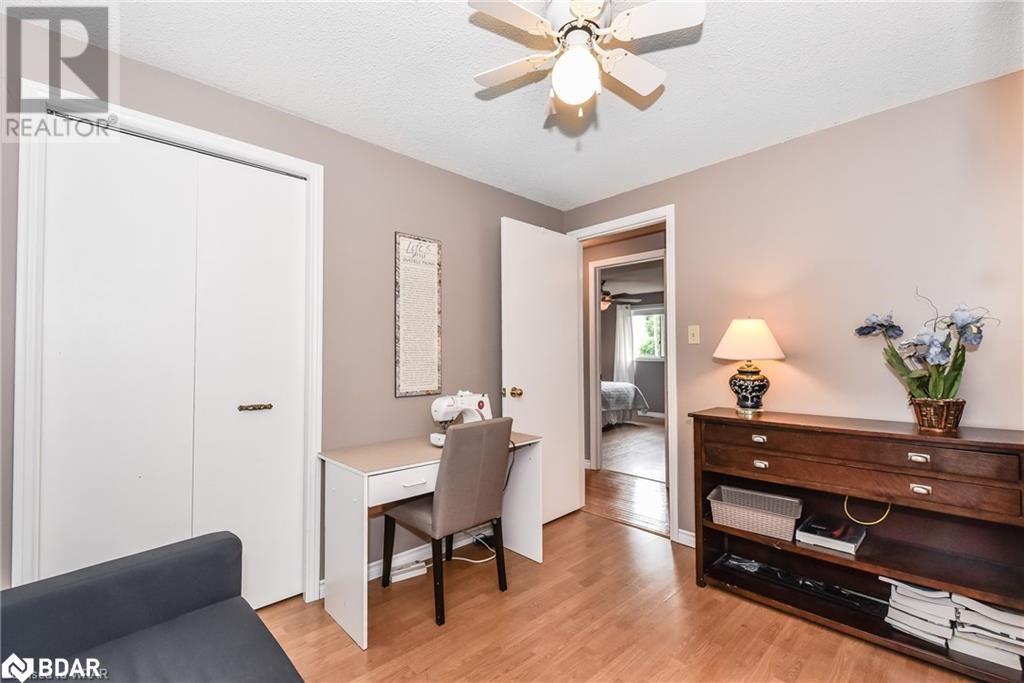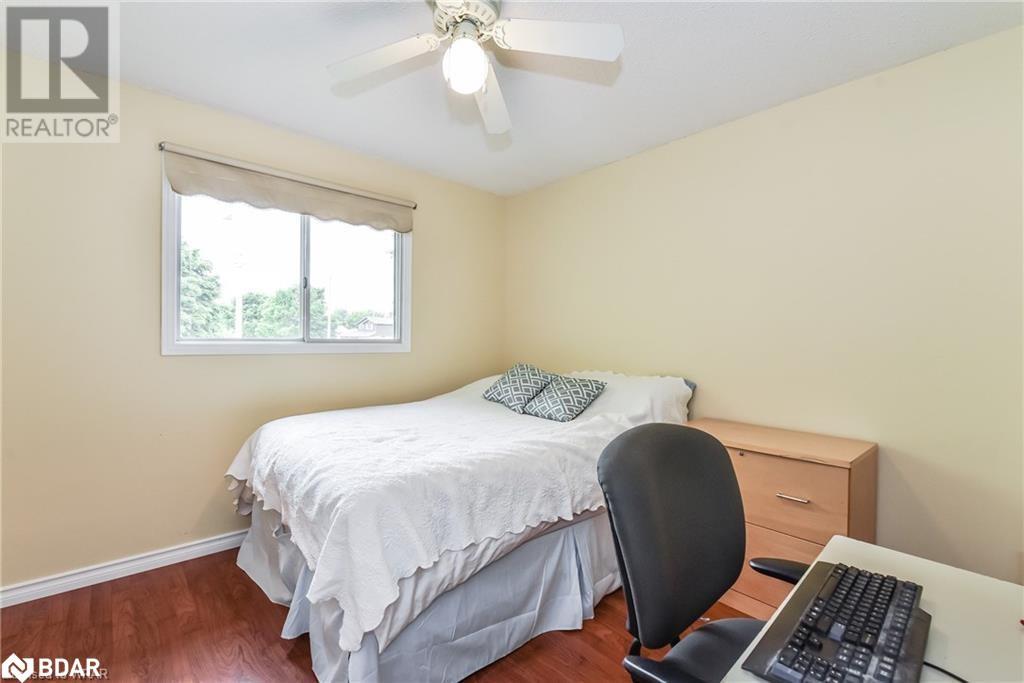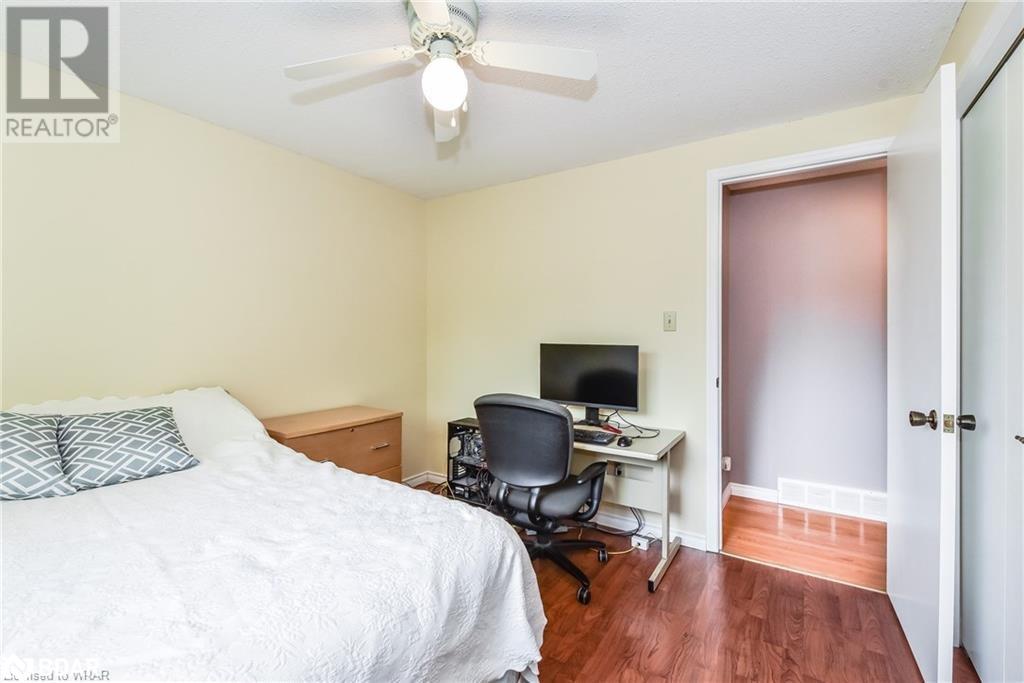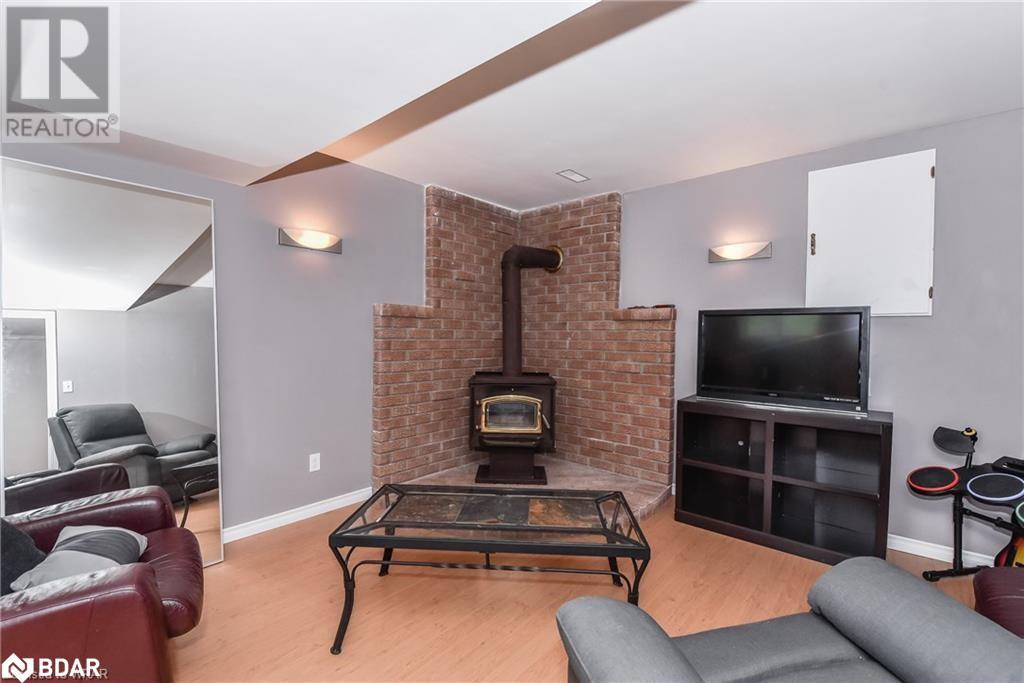2 Claycroft Crescent Kitchener, Ontario N2N 2R6
$800,000
Stunning sidesplit home offering over 1600 sqft of beautifully finished space, plus an additional finished basement bedroom and office! Nestled on a coveted corner lot in the tranquil and highly sought-after Claycroft Crescent in Forest Heights, this 4-bedroom, 2-bathroom gem is completely carpet-free, boasting gleaming hardwood floors in the upstairs hallway and sleek laminate flooring throughout. Step outside onto the back deck and into your private oasis! The spacious side yard is adorned with mature fruit trees—Plum, Pear, and Cherry—that promise bountiful harvests. Enjoy the seclusion provided by a large hedge and other trees fencing in the front yard, perfect for relaxing by the serene fish pond. Tucked away in a peaceful neighborhood, this home is just minutes from groceries, amenities, schools, and the highway, ensuring convenience without sacrificing tranquility. Plus, it’s only 6.7 km from the University of Waterloo and 6.5 km from Conrad Grebel University College. This incredible home won't be available for long! Call today to schedule your private showing and seize the opportunity to make it yours! (id:50886)
Property Details
| MLS® Number | 40606864 |
| Property Type | Single Family |
| AmenitiesNearBy | Park, Public Transit, Schools |
| CommunityFeatures | Quiet Area |
| EquipmentType | Water Heater |
| Features | Paved Driveway, Automatic Garage Door Opener |
| ParkingSpaceTotal | 3 |
| RentalEquipmentType | Water Heater |
| Structure | Shed |
Building
| BathroomTotal | 2 |
| BedroomsAboveGround | 3 |
| BedroomsBelowGround | 1 |
| BedroomsTotal | 4 |
| Appliances | Dishwasher, Dryer, Microwave, Refrigerator, Stove, Water Softener, Washer, Garage Door Opener |
| BasementDevelopment | Partially Finished |
| BasementType | Full (partially Finished) |
| ConstructedDate | 1987 |
| ConstructionStyleAttachment | Detached |
| CoolingType | Central Air Conditioning |
| ExteriorFinish | Aluminum Siding, Brick |
| FireplaceFuel | Wood |
| FireplacePresent | Yes |
| FireplaceTotal | 1 |
| FireplaceType | Stove |
| FoundationType | Poured Concrete |
| HeatingFuel | Natural Gas |
| HeatingType | Forced Air |
| SizeInterior | 1600 Sqft |
| Type | House |
| UtilityWater | Municipal Water |
Parking
| Attached Garage |
Land
| AccessType | Highway Nearby |
| Acreage | No |
| LandAmenities | Park, Public Transit, Schools |
| Sewer | Municipal Sewage System |
| SizeDepth | 60 Ft |
| SizeFrontage | 110 Ft |
| SizeTotalText | Under 1/2 Acre |
| ZoningDescription | Res |
Rooms
| Level | Type | Length | Width | Dimensions |
|---|---|---|---|---|
| Second Level | 4pc Bathroom | Measurements not available | ||
| Second Level | Bedroom | 10'0'' x 9'0'' | ||
| Second Level | Bedroom | 10'0'' x 10'0'' | ||
| Second Level | Primary Bedroom | 13'10'' x 12'0'' | ||
| Basement | Office | 16'2'' x 8'10'' | ||
| Basement | Bedroom | 11'6'' x 10'9'' | ||
| Lower Level | 3pc Bathroom | Measurements not available | ||
| Lower Level | Family Room | 23'0'' x 18'6'' | ||
| Main Level | Dining Room | 10'6'' x 9'7'' | ||
| Main Level | Living Room | 15'5'' x 13'1'' | ||
| Main Level | Kitchen | 11'6'' x 10'2'' |
https://www.realtor.ca/real-estate/27050401/2-claycroft-crescent-kitchener
Interested?
Contact us for more information
Monir Elias Andraos
Broker




