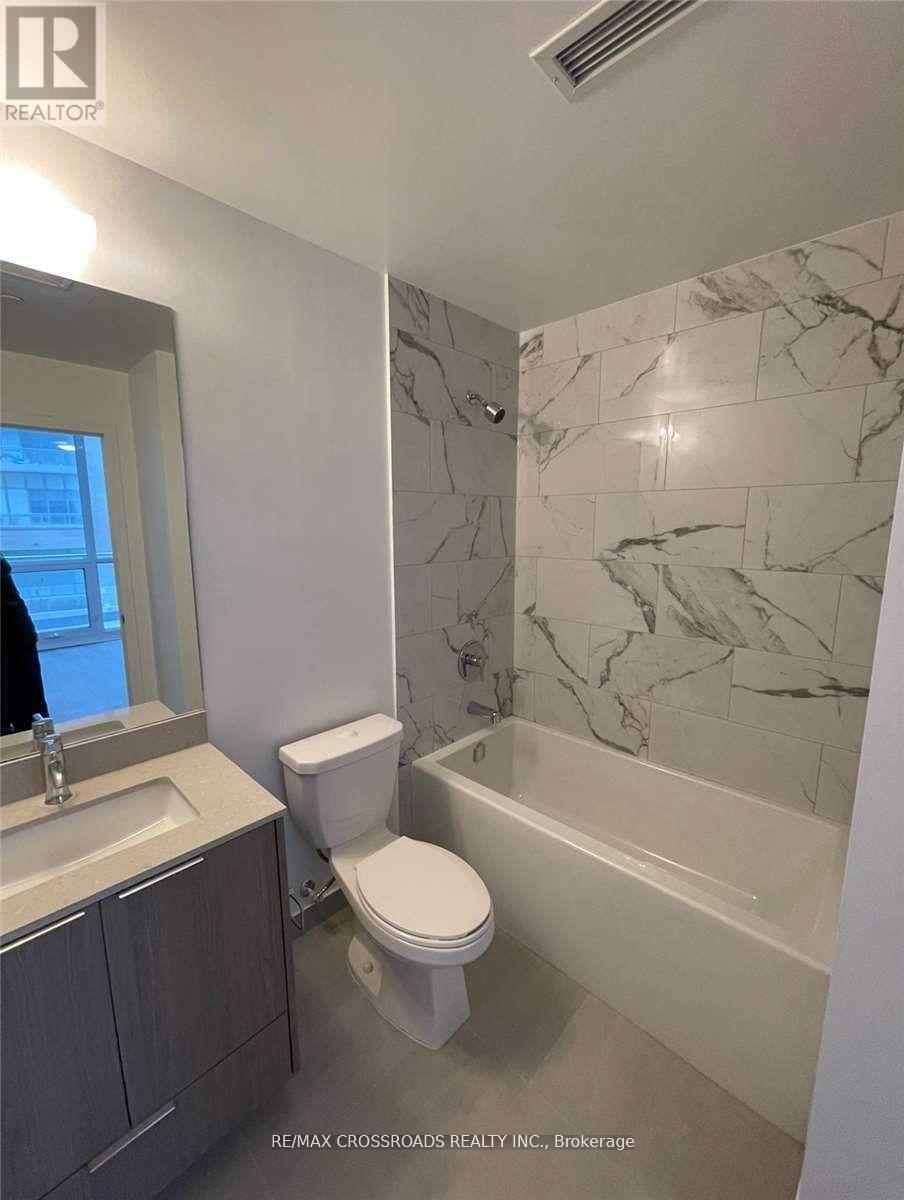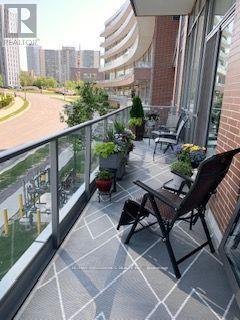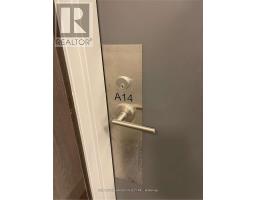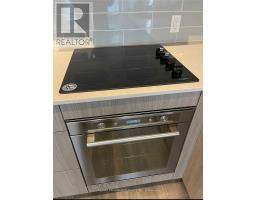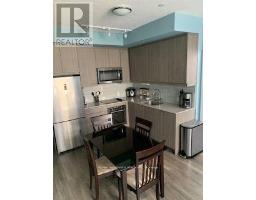A14 - 36 Forest Manor Road Toronto (Henry Farm), Ontario M2J 0H3
$3,100 Monthly
Gorgeous Luxury Condo With Spacious Split Layout 2 Brs & 2 Full Baths(Primary Bed W/Ensuite 4 Pieces&W/I Closet)~1 Parking & 1 Locker Included!~huge Balcony~9'Ceiling~very Bright With Floor To Ceiling Windows. Modern Kitchen With Granite Counter Top. Built-in Appliances, Back Splash & Slow Closing Cabinets~mins Walk To Don Mills Subway/TTC & Fairview Mall~steps To Supermarket, Medical Centre, Park, Library, Across The Street From New Community Centre,Elementary School. Direct Connection to Freshco grocery shopping. Tenant pays utilities on top of rent. **** EXTRAS **** Great Amenities,Indoor Swimming Pool,Theatre Room, Fitness Centre, And Yoga & Pilates Studio! **Stainless Steel(Fridge,B/I Stove,B/I Dishwasher,Microwave,W/D, All Elf. All Window Coverings (id:50886)
Property Details
| MLS® Number | C9297811 |
| Property Type | Single Family |
| Community Name | Henry Farm |
| AmenitiesNearBy | Park, Public Transit, Schools |
| CommunityFeatures | Pet Restrictions, School Bus |
| Features | Balcony |
| ParkingSpaceTotal | 1 |
| PoolType | Indoor Pool |
Building
| BathroomTotal | 2 |
| BedroomsAboveGround | 2 |
| BedroomsTotal | 2 |
| Amenities | Security/concierge, Exercise Centre, Party Room, Visitor Parking, Storage - Locker |
| CoolingType | Central Air Conditioning |
| ExteriorFinish | Concrete |
| FireplacePresent | Yes |
| FlooringType | Laminate |
| HeatingFuel | Natural Gas |
| HeatingType | Forced Air |
| Type | Apartment |
Parking
| Underground |
Land
| Acreage | No |
| LandAmenities | Park, Public Transit, Schools |
Rooms
| Level | Type | Length | Width | Dimensions |
|---|---|---|---|---|
| Main Level | Dining Room | 6.57 m | 3.12 m | 6.57 m x 3.12 m |
| Main Level | Living Room | 6.57 m | 3.12 m | 6.57 m x 3.12 m |
| Main Level | Kitchen | 2.69 m | 2.37 m | 2.69 m x 2.37 m |
| Main Level | Primary Bedroom | 3.31 m | 3 m | 3.31 m x 3 m |
| Main Level | Bedroom 2 | 2.97 m | 2.78 m | 2.97 m x 2.78 m |
https://www.realtor.ca/real-estate/27361363/a14-36-forest-manor-road-toronto-henry-farm-henry-farm
Interested?
Contact us for more information
Mark George Nakhla
Broker




















