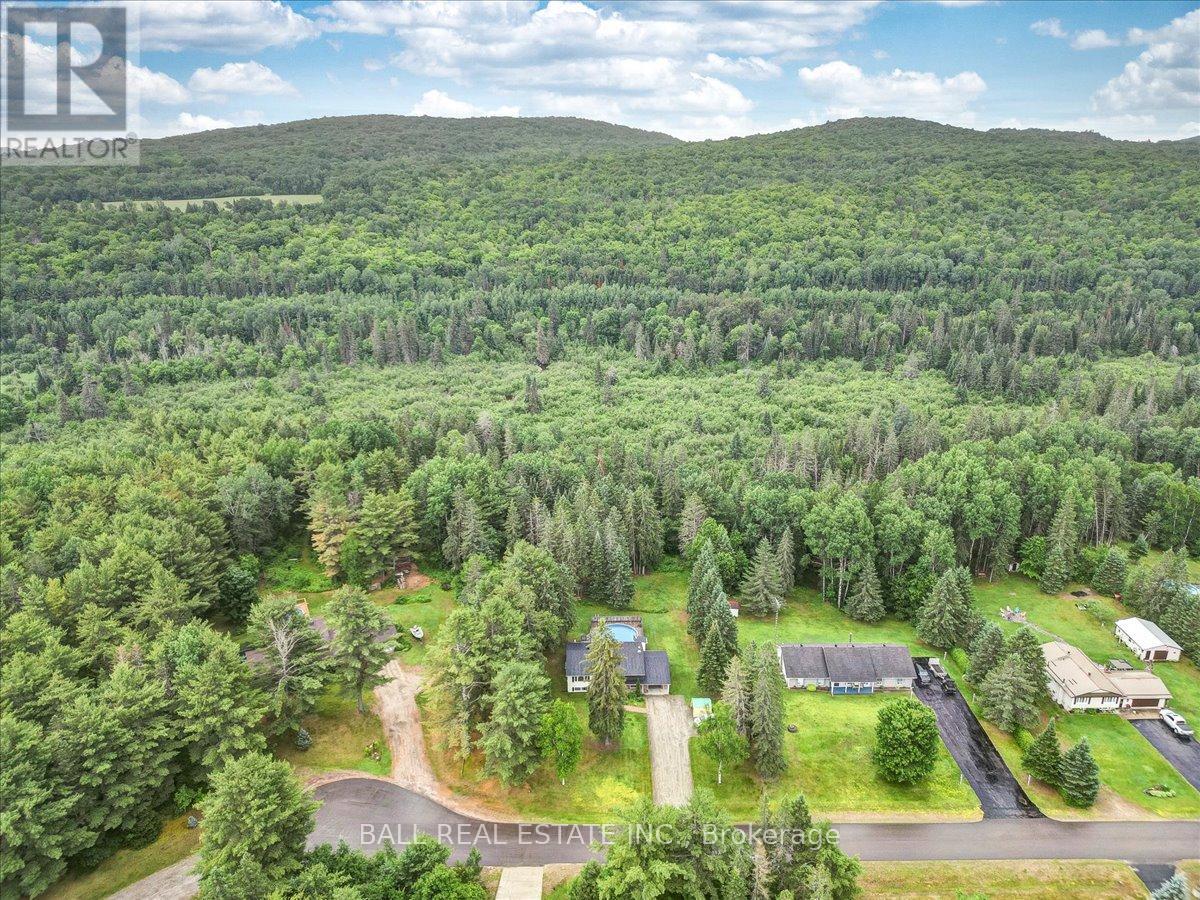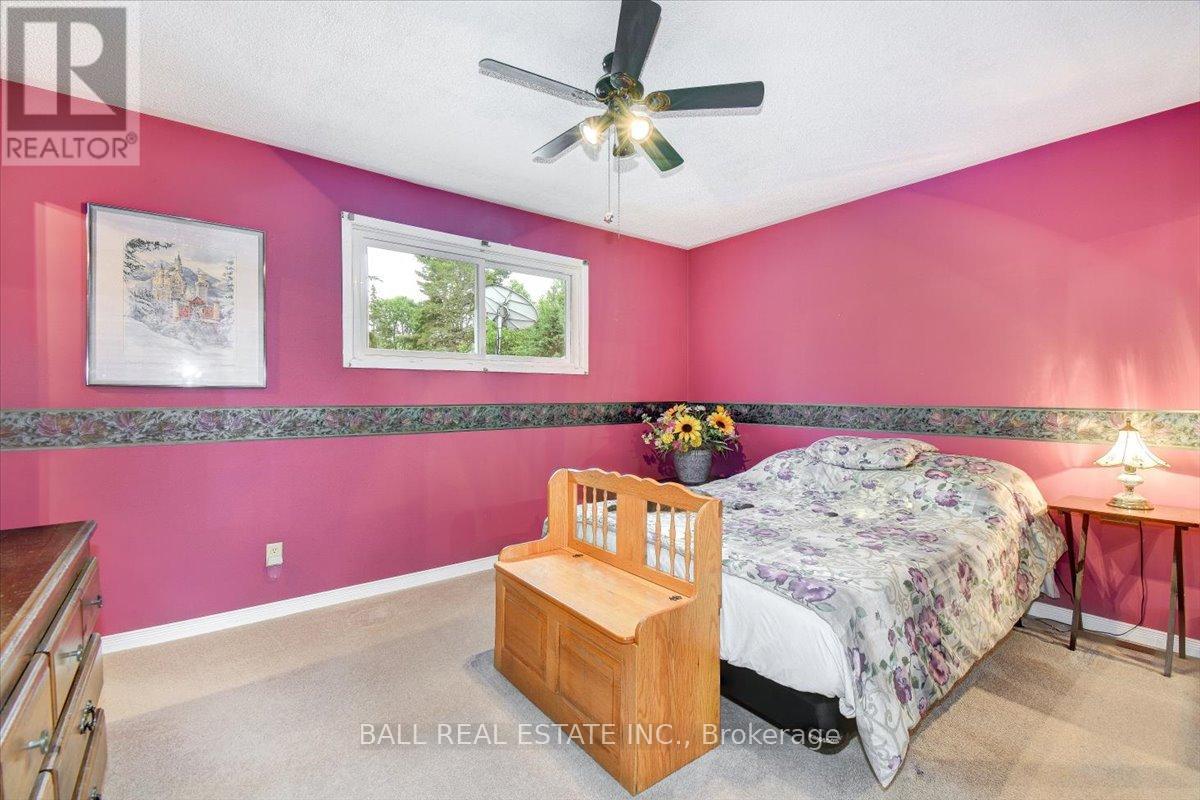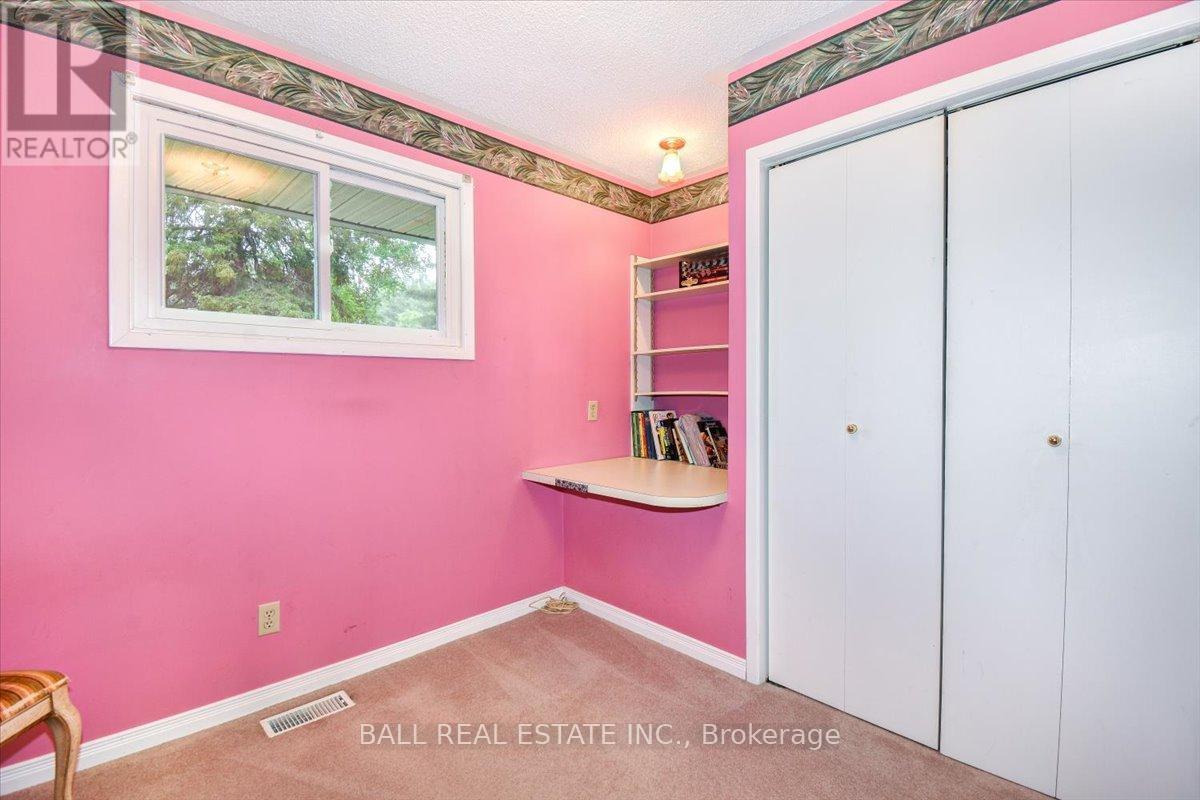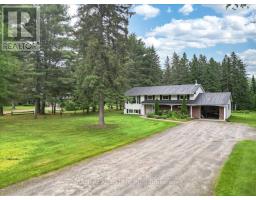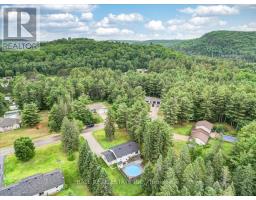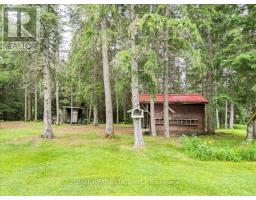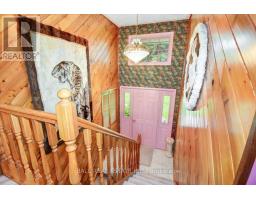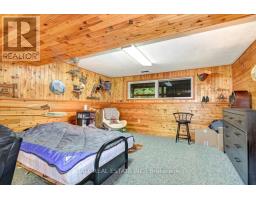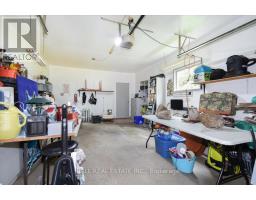48 Bay Ridge Court Bancroft, Ontario K0L 1C0
$525,000
One of the best locations in the area! Located on a quiet cul-de-sac in Birds Creek! 1.3 acre level lot with multiple outbuildings, perennial gardens, and great privacy! The main floor features three large bedrooms, three-piece en-suite with jacuzzi tub, main four piece bath, large kitchen, living, and dining area. Sliding doors out from the dining room to the oversized above ground pool and deck area. Fantastic backyard oasis! On the lower level you have a huge rec room, workshop space, storage area, oversized two piece bath, and laundry/utility room. The lower level walks up to the one car attached garage - complete separate entrance from the main level. Great potential for an In-law suite or apartment below, or use the entire 2300 ft. for yourself! New propane furnace in 2018, newer shingles, water softener, and hot water tank. Beautiful spot to raise a family! (id:50886)
Property Details
| MLS® Number | X9297980 |
| Property Type | Single Family |
| AmenitiesNearBy | Schools |
| Features | Cul-de-sac, Wooded Area, Partially Cleared |
| ParkingSpaceTotal | 11 |
| PoolType | Above Ground Pool |
Building
| BathroomTotal | 3 |
| BedroomsAboveGround | 3 |
| BedroomsTotal | 3 |
| Appliances | Dishwasher, Dryer, Refrigerator, Stove, Washer |
| ArchitecturalStyle | Raised Bungalow |
| BasementDevelopment | Finished |
| BasementFeatures | Separate Entrance |
| BasementType | N/a (finished) |
| ConstructionStyleAttachment | Detached |
| CoolingType | Central Air Conditioning |
| ExteriorFinish | Brick, Vinyl Siding |
| FoundationType | Block |
| HalfBathTotal | 1 |
| HeatingFuel | Propane |
| HeatingType | Forced Air |
| StoriesTotal | 1 |
| Type | House |
Parking
| Attached Garage |
Land
| Acreage | No |
| LandAmenities | Schools |
| Sewer | Septic System |
| SizeDepth | 373 Ft |
| SizeFrontage | 151 Ft |
| SizeIrregular | 151 X 373 Ft |
| SizeTotalText | 151 X 373 Ft|1/2 - 1.99 Acres |
| ZoningDescription | R1 |
Rooms
| Level | Type | Length | Width | Dimensions |
|---|---|---|---|---|
| Lower Level | Recreational, Games Room | 4.14 m | 8.45 m | 4.14 m x 8.45 m |
| Lower Level | Bathroom | 1.67 m | 3.98 m | 1.67 m x 3.98 m |
| Lower Level | Laundry Room | 2.01 m | 3.98 m | 2.01 m x 3.98 m |
| Main Level | Kitchen | 3.54 m | 4.21 m | 3.54 m x 4.21 m |
| Main Level | Living Room | 4.33 m | 4.05 m | 4.33 m x 4.05 m |
| Main Level | Dining Room | 3.03 m | 4.2 m | 3.03 m x 4.2 m |
| Main Level | Primary Bedroom | 4.03 m | 4.11 m | 4.03 m x 4.11 m |
| Main Level | Bedroom 2 | 2.93 m | 3.02 m | 2.93 m x 3.02 m |
| Main Level | Bedroom 3 | 2.69 m | 3.02 m | 2.69 m x 3.02 m |
| Main Level | Bathroom | 2.27 m | 1.41 m | 2.27 m x 1.41 m |
| Main Level | Bathroom | 2.27 m | 2.6 m | 2.27 m x 2.6 m |
| Main Level | Foyer | 2.01 m | 1.52 m | 2.01 m x 1.52 m |
https://www.realtor.ca/real-estate/27361649/48-bay-ridge-court-bancroft
Interested?
Contact us for more information
Lindsay Musclow
Salesperson










