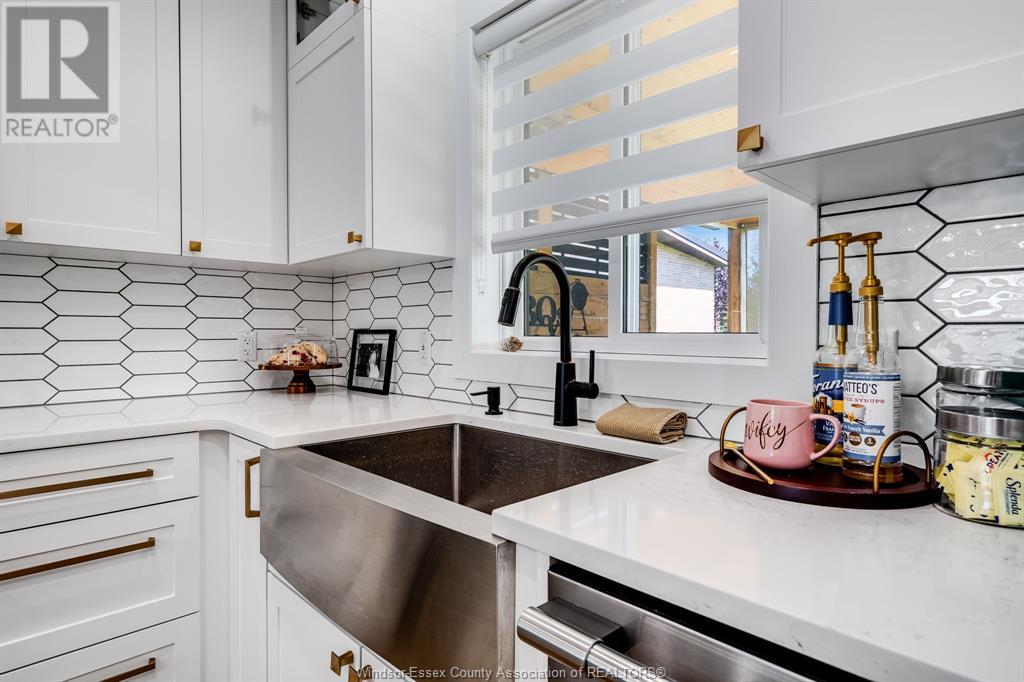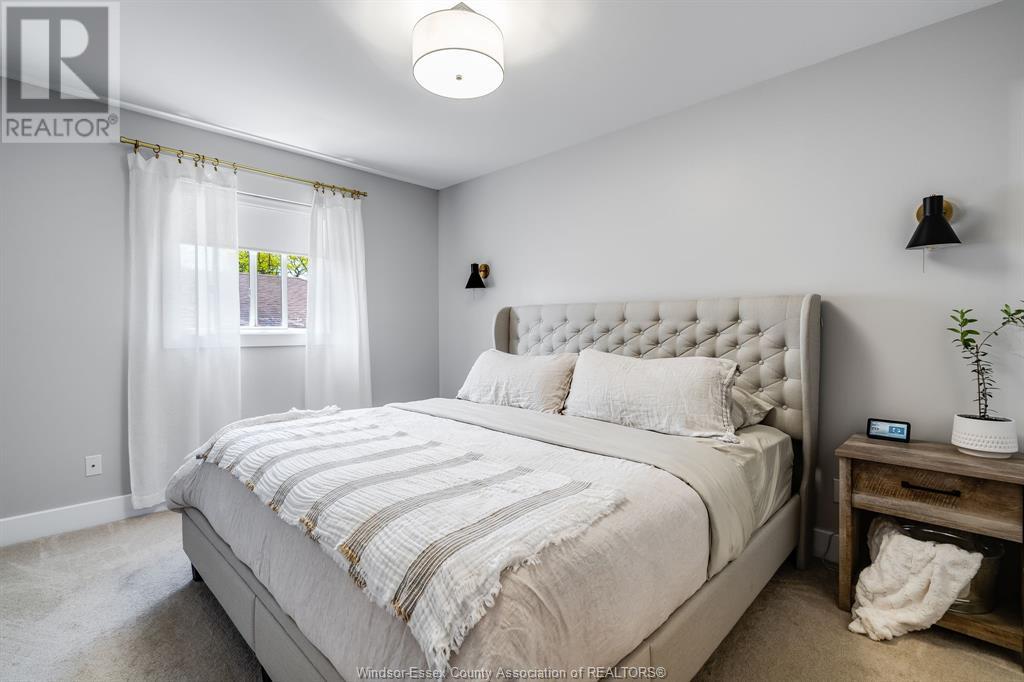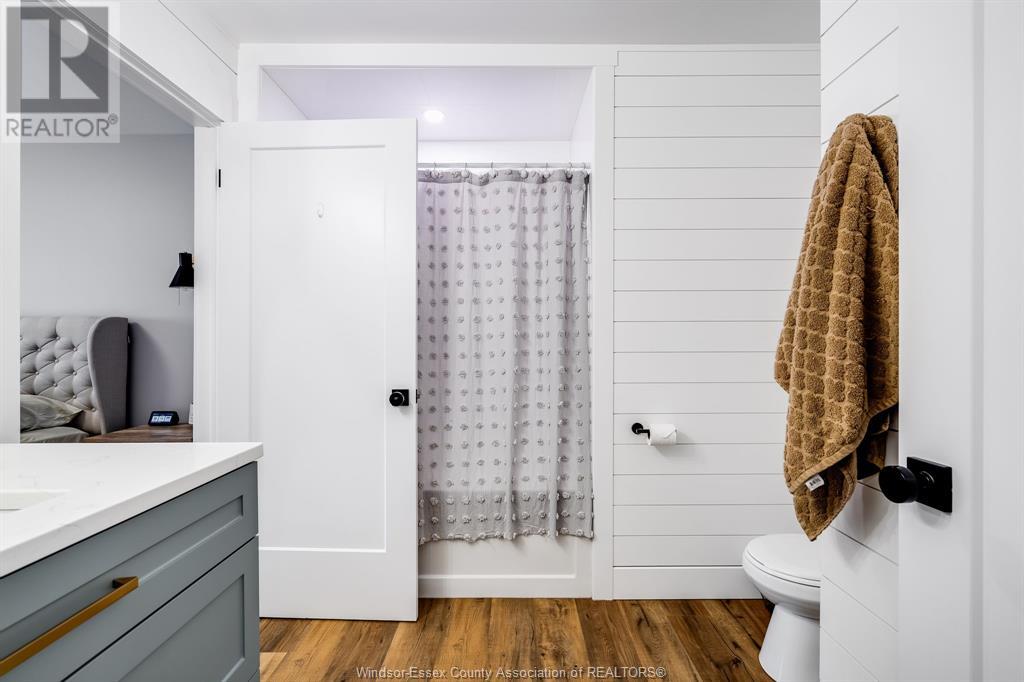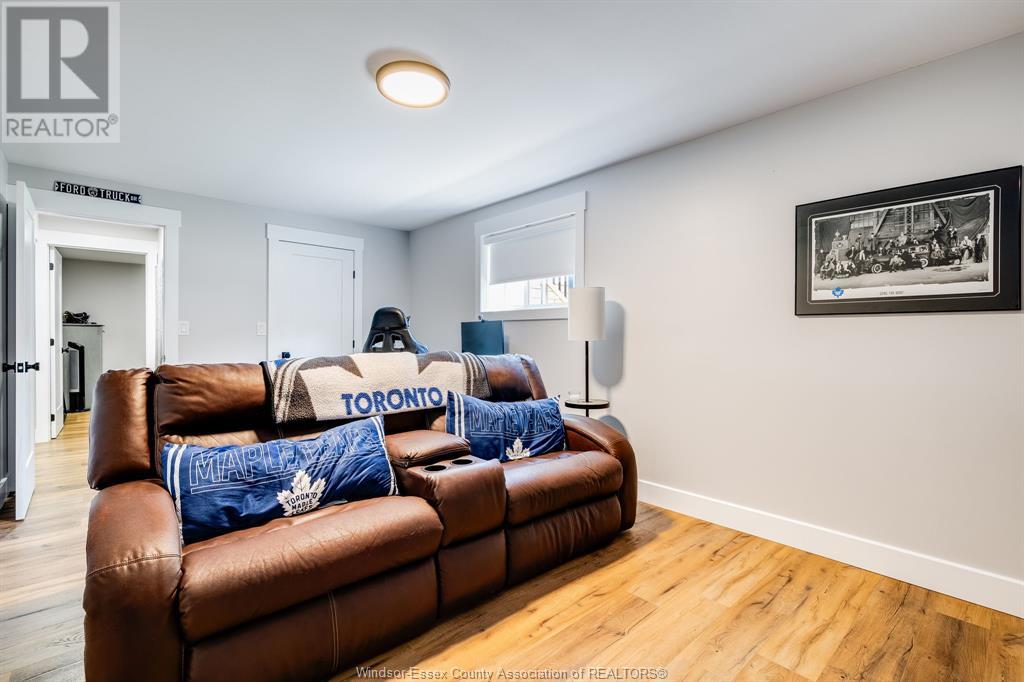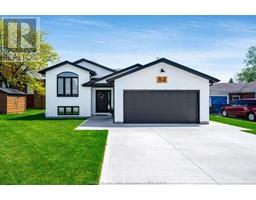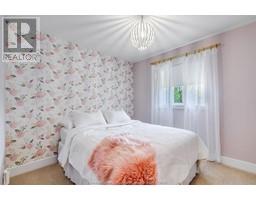84 Foster Street Wheatley, Ontario N0P 2P0
$599,900
Step into this stunning, immaculate, and bright 4-bdrm, 2-bath raised ranch brick home, nestled on a quiet street in a charming small town. The inviting open-concept design, vaulted ceilings, and lrg windows flood the space w/natural light, exuding warmth and style. Enjoy the spacious family room, the convenience of two full baths, and laundry room, perfect for a busy household. The fenced-in backyard is ideal for private enjoyment w/your children and pets, while the gorgeous covered back deck, complemented by a tall privacy fence, offers the perfect setting for entertaining or relaxing in peace. Pride of ownership is evident throughout, w/numerous updates completed in the past five years, incl. a new kitchen, bathrooms, flooring, fresh paint, roof, siding, covered deck, and fence. All that's left for you to do is pack your things and move in. Experience the best of small-town living while still being just steps away from local amenities. Call today for your own private showing. (id:50886)
Property Details
| MLS® Number | 24020206 |
| Property Type | Single Family |
| Features | Double Width Or More Driveway, Concrete Driveway, Finished Driveway |
Building
| BathroomTotal | 2 |
| BedroomsAboveGround | 3 |
| BedroomsBelowGround | 1 |
| BedroomsTotal | 4 |
| Appliances | Dishwasher, Dryer, Microwave Range Hood Combo, Refrigerator, Stove, Washer |
| ArchitecturalStyle | Raised Ranch, Ranch |
| ConstructedDate | 2005 |
| ConstructionStyleAttachment | Detached |
| CoolingType | Central Air Conditioning |
| ExteriorFinish | Aluminum/vinyl, Brick |
| FireplaceFuel | Electric |
| FireplacePresent | Yes |
| FireplaceType | Insert |
| FlooringType | Ceramic/porcelain, Cushion/lino/vinyl |
| FoundationType | Concrete |
| HeatingFuel | Natural Gas |
| HeatingType | Forced Air, Furnace |
| StoriesTotal | 1 |
| Type | House |
Parking
| Attached Garage | |
| Garage | |
| Heated Garage |
Land
| Acreage | No |
| FenceType | Fence |
| LandscapeFeatures | Landscaped |
| SizeIrregular | 53.02x132.56 |
| SizeTotalText | 53.02x132.56 |
| ZoningDescription | Res |
Rooms
| Level | Type | Length | Width | Dimensions |
|---|---|---|---|---|
| Basement | 3pc Bathroom | Measurements not available | ||
| Basement | Laundry Room | Measurements not available | ||
| Basement | Office | Measurements not available | ||
| Basement | Bedroom | Measurements not available | ||
| Basement | Family Room/fireplace | Measurements not available | ||
| Main Level | 4pc Bathroom | Measurements not available | ||
| Main Level | Bedroom | Measurements not available | ||
| Main Level | Bedroom | Measurements not available | ||
| Main Level | Primary Bedroom | Measurements not available | ||
| Main Level | Living Room/dining Room | Measurements not available | ||
| Main Level | Kitchen | Measurements not available |
https://www.realtor.ca/real-estate/27361480/84-foster-street-wheatley
Interested?
Contact us for more information
Trudy Enns
Sales Person
150 Talbot St. East
Leamington, Ontario N8H 1M1
Lisa Neufeld
Salesperson
150 Talbot St. East
Leamington, Ontario N8H 1M1
Tim Mercer, Asa
Broker
150 Talbot St. East
Leamington, Ontario N8H 1M1









